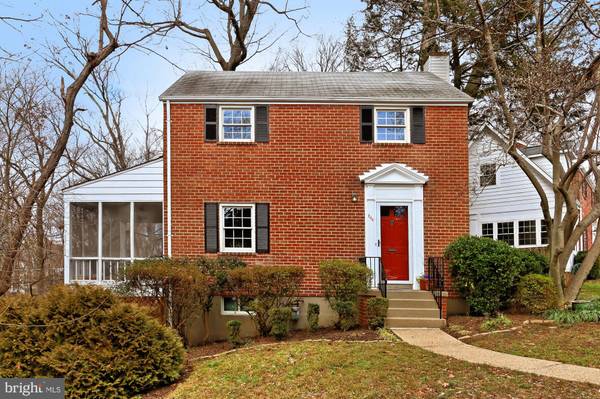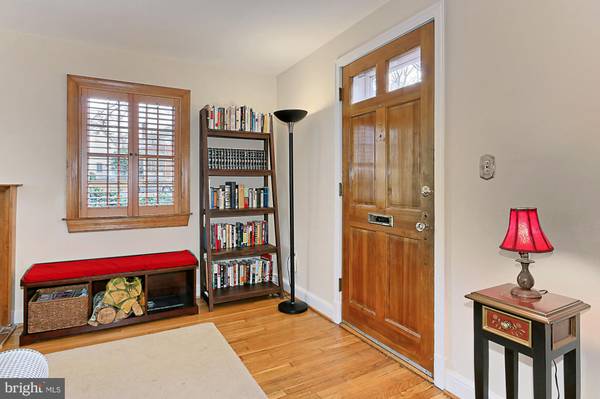$820,000
$750,000
9.3%For more information regarding the value of a property, please contact us for a free consultation.
3 Beds
2 Baths
1,574 SqFt
SOLD DATE : 02/26/2020
Key Details
Sold Price $820,000
Property Type Single Family Home
Sub Type Detached
Listing Status Sold
Purchase Type For Sale
Square Footage 1,574 sqft
Price per Sqft $520
Subdivision Arlington Forest
MLS Listing ID VAAR158294
Sold Date 02/26/20
Style Colonial
Bedrooms 3
Full Baths 2
HOA Y/N N
Abv Grd Liv Area 1,144
Originating Board BRIGHT
Year Built 1940
Annual Tax Amount $6,590
Tax Year 2019
Lot Size 6,350 Sqft
Acres 0.15
Property Description
Amazing lot and location backing to Lubber Run Park! Freshly painted interior - move in ready! Enter through the living room featuring a wood burning fireplace. The Kitchen has an open pass through to the dining room. From the dining room, walk though the French doors, and hang out on the screened porch offering wonderous parkland views. Gleaming hardwood floors on main and upper levels . Upstairs hosts 3 bedrooms and 1 bath with pull down stairs to the attic. From the kitchen, walk down the stairs to the rec room, full bath, and utility/mechanical room with a door to the exterior. Access the fully fenced rear yard and private patio from the kitchen or the level walk out basement. There are also two gate entries in the side yards. Easy walk to Ballston Quarter & Metro, on just one block away is the new Lubber Run Community Center which is due for completion this year. Offer deadline at noon on February 5th.
Location
State VA
County Arlington
Zoning R-6
Rooms
Other Rooms Living Room, Dining Room, Kitchen, Recreation Room, Utility Room, Bathroom 1, Bathroom 2, Bathroom 3
Basement Other, Connecting Stairway, Daylight, Partial, Outside Entrance, Full, Partially Finished, Walkout Level
Interior
Interior Features Attic, Floor Plan - Traditional, Formal/Separate Dining Room, Kitchen - Galley, Wood Floors
Hot Water Natural Gas
Heating Forced Air
Cooling Central A/C
Flooring Hardwood
Fireplaces Number 1
Equipment Dishwasher, Disposal, Dryer, Oven/Range - Gas, Refrigerator, Washer, Water Heater
Fireplace Y
Window Features Double Pane
Appliance Dishwasher, Disposal, Dryer, Oven/Range - Gas, Refrigerator, Washer, Water Heater
Heat Source Natural Gas
Exterior
Garage Spaces 1.0
Fence Wood
Waterfront N
Water Access N
View Park/Greenbelt, Trees/Woods, Scenic Vista, Creek/Stream
Roof Type Asphalt
Street Surface Black Top
Accessibility None
Road Frontage Public
Total Parking Spaces 1
Garage N
Building
Lot Description Backs - Parkland, Backs to Trees, Secluded
Story 3+
Sewer Public Sewer
Water Public
Architectural Style Colonial
Level or Stories 3+
Additional Building Above Grade, Below Grade
Structure Type Dry Wall,Plaster Walls
New Construction N
Schools
Elementary Schools Barrett
Middle Schools Kenmore
High Schools Washington-Liberty
School District Arlington County Public Schools
Others
Senior Community No
Tax ID 13-046-012
Ownership Fee Simple
SqFt Source Assessor
Special Listing Condition Standard
Read Less Info
Want to know what your home might be worth? Contact us for a FREE valuation!

Our team is ready to help you sell your home for the highest possible price ASAP

Bought with Keri K Shull • Optime Realty

"My job is to find and attract mastery-based agents to the office, protect the culture, and make sure everyone is happy! "






