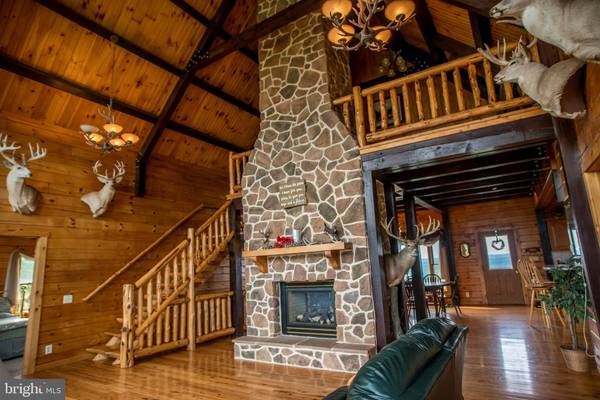$1,250,000
$1,900,000
34.2%For more information regarding the value of a property, please contact us for a free consultation.
5 Beds
4 Baths
3,063 SqFt
SOLD DATE : 06/12/2020
Key Details
Sold Price $1,250,000
Property Type Single Family Home
Sub Type Detached
Listing Status Sold
Purchase Type For Sale
Square Footage 3,063 sqft
Price per Sqft $408
Subdivision Lykens Twp
MLS Listing ID PADA111790
Sold Date 06/12/20
Style Cabin/Lodge,Log Home,Loft with Bedrooms
Bedrooms 5
Full Baths 4
HOA Y/N N
Abv Grd Liv Area 2,073
Originating Board BRIGHT
Year Built 1990
Annual Tax Amount $8,978
Tax Year 2019
Lot Size 320.000 Acres
Acres 320.0
Property Description
AUCTION: Previously Offered for $1.9M. No Reserve. Open By Appointment Only.A long, winding drive welcomes you to Mountaintop Whitetail Haven, your 320-acre hunting retreat. The rustic A-frame architecture featuring walls of windows and a wraparound deck takes full advantage of your estate s elevated setting and breathtaking views of the surrounding valleys. Warm hardwoods and rustic accents deliver a cozy, lodge feel inside. Your fully-equipped kitchen and large dining room open to a great room warmed by a double-sided fireplace. A master suite and four additional bedrooms await you and your guests. Mountaintop Whitetail Haven is an established business, with staff and management. But, with space to roam and an easily accessible location, possibilities abound. Create a corporate retreat, an event venue, a private hunting preserve, or enjoy it as a lavish private residence.
Location
State PA
County Dauphin
Area Lykens Twp (14039)
Zoning AGRICULTURE
Rooms
Basement Full, Fully Finished, Heated, Outside Entrance, Walkout Level, Windows, Workshop
Main Level Bedrooms 1
Interior
Interior Features Carpet, Ceiling Fan(s), Dining Area, Exposed Beams, Floor Plan - Open, Kitchen - Island, Stall Shower, WhirlPool/HotTub, Window Treatments, Wood Floors
Hot Water 60+ Gallon Tank
Heating Other
Cooling Central A/C
Flooring Carpet, Ceramic Tile, Hardwood
Fireplaces Number 1
Fireplaces Type Double Sided, Mantel(s), Stone, Gas/Propane, Wood
Equipment Built-In Microwave, Built-In Range, Cooktop, Dishwasher, Extra Refrigerator/Freezer, Oven - Double, Refrigerator, Washer - Front Loading, Dryer - Front Loading
Furnishings Partially
Fireplace Y
Window Features Bay/Bow,Double Pane,Energy Efficient
Appliance Built-In Microwave, Built-In Range, Cooktop, Dishwasher, Extra Refrigerator/Freezer, Oven - Double, Refrigerator, Washer - Front Loading, Dryer - Front Loading
Heat Source Propane - Owned
Laundry Dryer In Unit, Washer In Unit
Exterior
Exterior Feature Deck(s), Wrap Around
Garage Garage - Side Entry, Basement Garage, Garage Door Opener
Garage Spaces 3.0
Fence Wire
Waterfront N
Water Access N
View Panoramic, Mountain, Trees/Woods, Valley
Roof Type Pitched,Shingle
Street Surface Gravel
Accessibility None
Porch Deck(s), Wrap Around
Parking Type Attached Garage, Detached Garage
Attached Garage 1
Total Parking Spaces 3
Garage Y
Building
Story 1.5
Sewer Holding Tank
Water Well
Architectural Style Cabin/Lodge, Log Home, Loft with Bedrooms
Level or Stories 1.5
Additional Building Above Grade, Below Grade
Structure Type 2 Story Ceilings,9'+ Ceilings,Cathedral Ceilings
New Construction N
Schools
High Schools Upper Dauphin Area
School District Upper Dauphin Area
Others
Senior Community No
Tax ID NO TAX RECORD
Ownership Fee Simple
SqFt Source Estimated
Security Features Security Gate
Acceptable Financing Cash, Conventional
Horse Property Y
Horse Feature Horse Trails, Horses Allowed
Listing Terms Cash, Conventional
Financing Cash,Conventional
Special Listing Condition Standard
Read Less Info
Want to know what your home might be worth? Contact us for a FREE valuation!

Our team is ready to help you sell your home for the highest possible price ASAP

Bought with Non Member • Non Subscribing Office

"My job is to find and attract mastery-based agents to the office, protect the culture, and make sure everyone is happy! "






