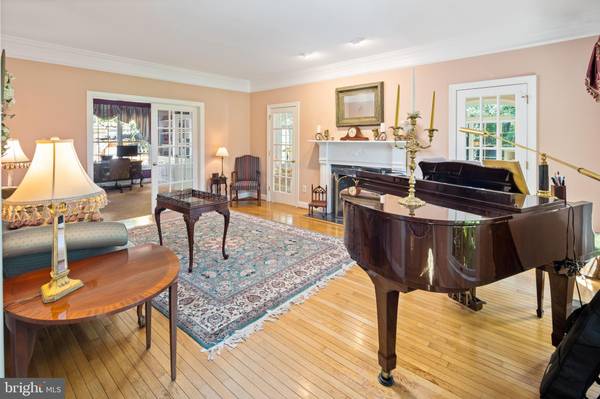$1,180,000
$1,195,000
1.3%For more information regarding the value of a property, please contact us for a free consultation.
4 Beds
5 Baths
5,005 SqFt
SOLD DATE : 03/23/2021
Key Details
Sold Price $1,180,000
Property Type Single Family Home
Sub Type Detached
Listing Status Sold
Purchase Type For Sale
Square Footage 5,005 sqft
Price per Sqft $235
Subdivision Bellinghamshire Es
MLS Listing ID PABU504672
Sold Date 03/23/21
Style Colonial
Bedrooms 4
Full Baths 3
Half Baths 2
HOA Fees $41/ann
HOA Y/N Y
Abv Grd Liv Area 5,005
Originating Board BRIGHT
Year Built 1994
Annual Tax Amount $18,557
Tax Year 2021
Lot Size 2.280 Acres
Acres 2.28
Lot Dimensions 0.00 x 0.00
Property Description
Welcome to one of Solebury's most prestigious communities, Bellinghamshire Estates. NEW ROOF and Stucco will be removed and replaced with NEW HARDI BOARD SIDING at Seller's expense prior to settlement! This elegant Estate Home is located on a 2+ acre hillside lot with a wooded backdrop and breathtaking views. Built to impress, this former model home has over 5,000 sq.ft. of beautiful custom mill-work and interior design features beginning with a dramatic entry foyer with curved staircase. Generous room sizes along with an open and flowing floor plan are an entertainer's dream. One of four fireplaces is located in the Living Room, which continues into a sun-filled Conservatory with walls of windows and access to the outdoor living areas. A First Floor Study with custom built-ins and beautiful French doors from the Great Room and Conservatory ensure privacy, yet allow natural lighting to create a wonderful home office. The soaring ceiling in the Great Room is anchored by a stone wood burning fireplace with capped gas pipe to easily convert to gas if preferred, provides access to the wonderful outdoor space and is open to the stylish gourmet Kitchen. Fully equipped with top of the line appliances, this is the answer to any cook's dream with a center island, tumbled marble back splash, granite counters, copper sink and faucet, a separate dining area and non-stop breathtaking views of the backyard oasis. Hosting dinner parties is a breeze with the Butler's Pantry between the Kitchen and Formal Dining Room. Upstairs offers 4 Bedrooms including a luxurious Owner's Suite with gas fireplace, three walk-in closets, and a spa-like bathroom. The Princess Suite has its own bathroom and walk-in closet, while two more Bedrooms share a Jack 'n Jill bathroom. Even more living and entertaining space is found on the finished Lower Level with a Bar, Gym, Entertainment area with fireplace, Bonus Room, Half Bath & Billiard Room. Magical outdoor living areas are surrounded by a park-like backdrop. An expansive cedar deck and patio, with 1,800 sq.ft. of cobblestone hardscaping, lead to gorgeous stone terraces and walls where boulders and a waterfall naturalize to blend the heated in-ground pool dropped into the hillside. A truly impressive home conveniently located between New York City and Philadelphia, close to rail access via SEPTA to Philly, and NJ Transit to NYC. Nearby shopping and dining at Peddlers' Village, and a short drive either way into the Historic towns of New Hope, Lambertville or Doylestown. Award winning New Hope-Solebury School District.
Location
State PA
County Bucks
Area Solebury Twp (10141)
Zoning R2
Rooms
Other Rooms Living Room, Dining Room, Primary Bedroom, Bedroom 2, Bedroom 3, Bedroom 4, Kitchen, Family Room, Basement, Office, Bonus Room
Basement Full
Interior
Interior Features Butlers Pantry, Kitchen - Eat-In, Kitchen - Island, Primary Bath(s), Skylight(s), Stain/Lead Glass, Stall Shower, Water Treat System
Hot Water Propane
Heating Central, Zoned
Cooling Central A/C
Flooring Hardwood, Ceramic Tile, Carpet
Fireplaces Number 4
Fireplaces Type Stone
Equipment Built-In Microwave, Cooktop, Dishwasher, Disposal, Energy Efficient Appliances, Oven - Self Cleaning, Oven - Wall, Refrigerator
Fireplace Y
Window Features Energy Efficient
Appliance Built-In Microwave, Cooktop, Dishwasher, Disposal, Energy Efficient Appliances, Oven - Self Cleaning, Oven - Wall, Refrigerator
Heat Source Electric
Laundry Main Floor
Exterior
Exterior Feature Patio(s), Deck(s)
Garage Garage Door Opener, Garage - Side Entry
Garage Spaces 3.0
Pool In Ground
Utilities Available Cable TV, Phone Available, Propane, Under Ground
Waterfront N
Water Access N
Roof Type Architectural Shingle
Accessibility None
Porch Patio(s), Deck(s)
Parking Type Attached Garage
Attached Garage 3
Total Parking Spaces 3
Garage Y
Building
Story 2.5
Sewer On Site Septic
Water Well
Architectural Style Colonial
Level or Stories 2.5
Additional Building Above Grade, Below Grade
New Construction N
Schools
Middle Schools New Hope-Solebury
High Schools New Hope-Solebury
School District New Hope-Solebury
Others
Senior Community No
Tax ID 41-008-015-011
Ownership Fee Simple
SqFt Source Assessor
Security Features Security System
Special Listing Condition Standard
Read Less Info
Want to know what your home might be worth? Contact us for a FREE valuation!

Our team is ready to help you sell your home for the highest possible price ASAP

Bought with Paul Renaut • BHHS Fox & Roach-Allentown

"My job is to find and attract mastery-based agents to the office, protect the culture, and make sure everyone is happy! "






