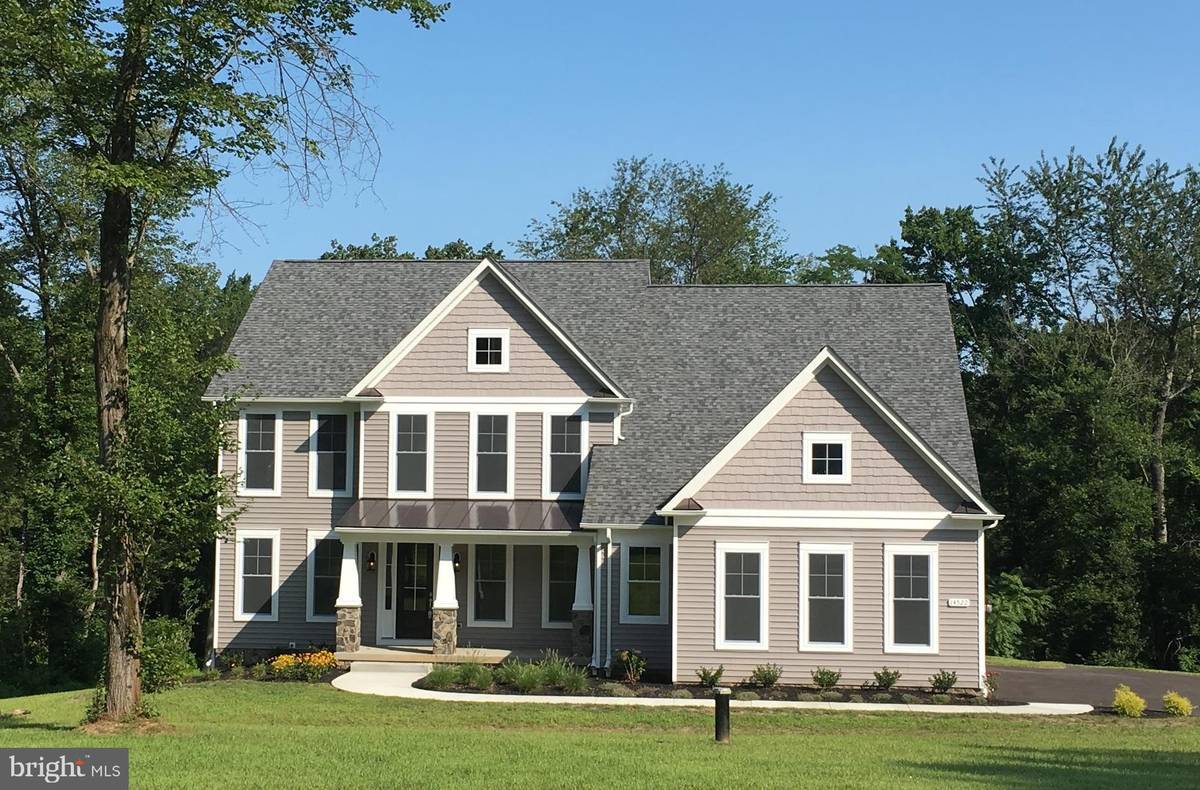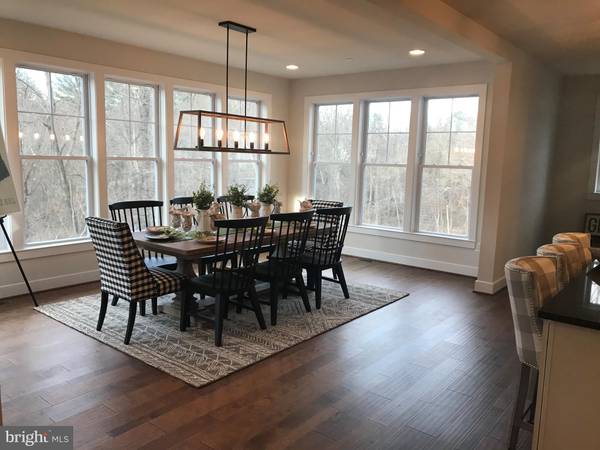$920,000
$880,000
4.5%For more information regarding the value of a property, please contact us for a free consultation.
4 Beds
4 Baths
4,610 SqFt
SOLD DATE : 07/24/2020
Key Details
Sold Price $920,000
Property Type Single Family Home
Sub Type Detached
Listing Status Sold
Purchase Type For Sale
Square Footage 4,610 sqft
Price per Sqft $199
Subdivision Quartz Hill
MLS Listing ID MDHW274482
Sold Date 07/24/20
Style Colonial,Craftsman
Bedrooms 4
Full Baths 4
HOA Fees $25/ann
HOA Y/N Y
Abv Grd Liv Area 4,610
Originating Board BRIGHT
Year Built 2019
Tax Year 2019
Lot Size 1.148 Acres
Acres 1.15
Property Description
Catonsville Homes presents the New Custom Charleston plan, located in Quartz Hill, a new home community in Western Howard County. Exterior features include a front porch with stone columns, partial stone front and a 3-Car side load oversized garage. This beautiful New home is located on a private acre lot backing to wooded preservation . Interior features in this open plan include a gourmet Kitchen with granite countertops and walk-in pantry, opening to a sunlit Morning Room, spacious Family Room with a gas fireplace, Butlers Pantry, Mud Room area with built-in Cubbies, separate Laundry Room and a Full Bath with shower adjacent to the Study. The second level includes a 2nd Spacious Family Room plus 4 Bedrooms and 3 full Bathrooms including an expansive Master Bedroom suite with an oversized walk-in closet and luxurious Master Bath. The Lower Level has a full walkout and 4 full size windows.
Location
State MD
County Howard
Zoning RES
Rooms
Other Rooms Living Room, Dining Room, Kitchen, Family Room, Den, Foyer, 2nd Stry Fam Rm, Sun/Florida Room, Laundry, Mud Room
Basement Daylight, Full, Outside Entrance, Rear Entrance, Rough Bath Plumb, Walkout Level, Windows
Interior
Interior Features Built-Ins, Butlers Pantry, Family Room Off Kitchen, Floor Plan - Open, Formal/Separate Dining Room, Kitchen - Gourmet, Kitchen - Island, Recessed Lighting, Pantry, Soaking Tub, Sprinkler System, Upgraded Countertops, Walk-in Closet(s), Wood Floors
Hot Water Propane
Heating Forced Air
Cooling Central A/C
Flooring Hardwood, Ceramic Tile, Carpet
Fireplaces Number 1
Equipment Cooktop, Dishwasher, Disposal, Oven - Double, Range Hood, Stainless Steel Appliances
Fireplace Y
Appliance Cooktop, Dishwasher, Disposal, Oven - Double, Range Hood, Stainless Steel Appliances
Heat Source Propane - Owned
Exterior
Garage Garage - Side Entry, Garage Door Opener
Garage Spaces 3.0
Waterfront N
Water Access N
Roof Type Architectural Shingle
Accessibility Doors - Lever Handle(s), Doors - Swing In
Parking Type Attached Garage, Driveway
Attached Garage 3
Total Parking Spaces 3
Garage Y
Building
Story 3
Sewer On Site Septic
Water Well
Architectural Style Colonial, Craftsman
Level or Stories 3
Additional Building Above Grade
Structure Type 9'+ Ceilings
New Construction Y
Schools
School District Howard County Public School System
Others
Senior Community No
Tax ID 1404596402
Ownership Fee Simple
SqFt Source Estimated
Special Listing Condition Standard
Read Less Info
Want to know what your home might be worth? Contact us for a FREE valuation!

Our team is ready to help you sell your home for the highest possible price ASAP

Bought with James E Bordewisch • Blackwell Real Estate, LLC

"My job is to find and attract mastery-based agents to the office, protect the culture, and make sure everyone is happy! "






