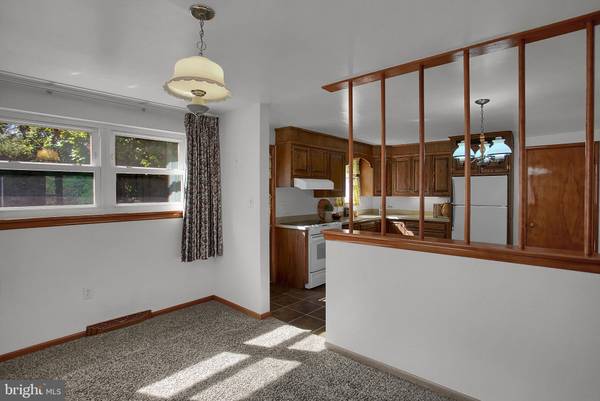$175,000
$165,000
6.1%For more information regarding the value of a property, please contact us for a free consultation.
3 Beds
2 Baths
2,141 SqFt
SOLD DATE : 10/09/2020
Key Details
Sold Price $175,000
Property Type Single Family Home
Sub Type Detached
Listing Status Sold
Purchase Type For Sale
Square Footage 2,141 sqft
Price per Sqft $81
Subdivision Lenker Manor
MLS Listing ID PADA123922
Sold Date 10/09/20
Style Split Level
Bedrooms 3
Full Baths 1
Half Baths 1
HOA Y/N N
Abv Grd Liv Area 1,497
Originating Board BRIGHT
Year Built 1959
Annual Tax Amount $2,978
Tax Year 2020
Lot Size 7,840 Sqft
Acres 0.18
Property Description
Don't Blink Or You Will Miss This Pretty Gem Located Close To All Amenities On A Quiet Street! Home Features Include Huge Eat-In Kitchen With Corian Counters, Double Corner Sinks, Disposal, Cook Top Range, Pot & Pan Drawers, Under Cabinet Lighting & Pantry. Dining Room & Living Area Feature Brick Fireplace With Built In Shelving & Large Picture Windows. Upper Levels Are Graced By Three Bedrooms Including A Generous Primary Bedroom With Walk-in Closet & Sitting Area. Main Bathroom Has been Updated & Offers Tile Floor, Corian Sink, Genuine Poly Trim Tub Enclosure & Laundry Chute. There Are Hardwood Floors Under Carpets! Lower Level Has Newly Renovated Half Bath, Workshop Area, Shelving & Space To Add Additional Rooms. Extended Garage Also Has Workshop Area, Storage Space & Opener. 200 Amp Electric, Replacement Windows, Vinyl Railed Deck, Storm Doors & More! Whether You Are Enjoying Your Morning Coffee & The Mature Rear Yard From Your Private Deck Or Planting Your Gardens...No Matter How You Look At It...THIS IS HOME!
Location
State PA
County Dauphin
Area Swatara Twp (14063)
Zoning RESIDENTIAL
Rooms
Other Rooms Living Room, Dining Room, Primary Bedroom, Bedroom 2, Bedroom 3, Kitchen, Basement, Half Bath
Basement Full, Unfinished, Workshop
Interior
Interior Features Ceiling Fan(s), Upgraded Countertops, Dining Area, Carpet, Kitchen - Eat-In, Window Treatments, Kitchen - Table Space, Laundry Chute, Formal/Separate Dining Room, Attic, Tub Shower, Walk-in Closet(s)
Hot Water Electric
Heating Forced Air
Cooling Central A/C
Flooring Carpet, Laminated, Tile/Brick
Fireplaces Number 1
Fireplaces Type Brick, Wood
Equipment Built-In Range, Disposal, Refrigerator, Water Heater, Oven - Wall, Oven/Range - Electric
Furnishings No
Fireplace Y
Window Features Vinyl Clad,Replacement
Appliance Built-In Range, Disposal, Refrigerator, Water Heater, Oven - Wall, Oven/Range - Electric
Heat Source Oil
Laundry Basement
Exterior
Exterior Feature Deck(s), Porch(es)
Garage Oversized, Additional Storage Area, Garage - Front Entry, Inside Access, Garage Door Opener
Garage Spaces 2.0
Waterfront N
Water Access N
View Garden/Lawn
Roof Type Shingle
Street Surface Paved
Accessibility None
Porch Deck(s), Porch(es)
Parking Type Attached Garage, Driveway, Off Street
Attached Garage 1
Total Parking Spaces 2
Garage Y
Building
Lot Description Backs to Trees, Front Yard, Landscaping, Private, Rear Yard, SideYard(s)
Story 2
Foundation Block
Sewer Public Sewer
Water Public
Architectural Style Split Level
Level or Stories 2
Additional Building Above Grade, Below Grade
Structure Type Dry Wall
New Construction N
Schools
High Schools Central Dauphin East
School District Central Dauphin
Others
Senior Community No
Tax ID 63-003-118-000-0000
Ownership Fee Simple
SqFt Source Estimated
Acceptable Financing Cash, Conventional, FHA, VA
Listing Terms Cash, Conventional, FHA, VA
Financing Cash,Conventional,FHA,VA
Special Listing Condition Standard
Read Less Info
Want to know what your home might be worth? Contact us for a FREE valuation!

Our team is ready to help you sell your home for the highest possible price ASAP

Bought with SALLY CHAPLIN • Keller Williams of Central PA

"My job is to find and attract mastery-based agents to the office, protect the culture, and make sure everyone is happy! "






