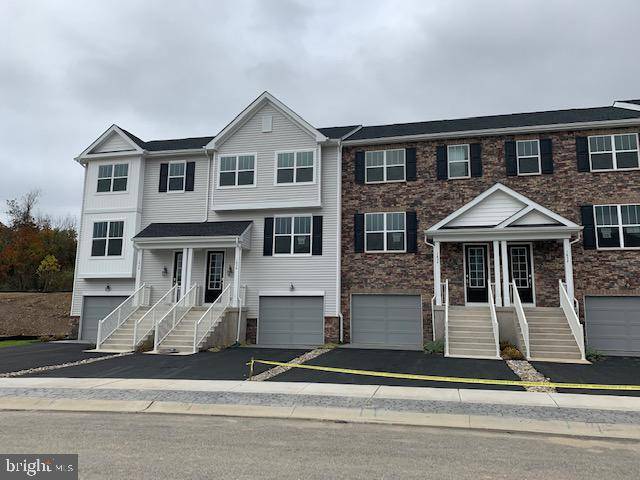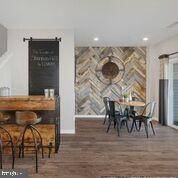$341,490
$341,490
For more information regarding the value of a property, please contact us for a free consultation.
3 Beds
3 Baths
2,095 SqFt
SOLD DATE : 02/24/2020
Key Details
Sold Price $341,490
Property Type Townhouse
Sub Type Interior Row/Townhouse
Listing Status Sold
Purchase Type For Sale
Square Footage 2,095 sqft
Price per Sqft $163
Subdivision Townes At Shannon Hill
MLS Listing ID PACT493636
Sold Date 02/24/20
Style Contemporary
Bedrooms 3
Full Baths 2
Half Baths 1
HOA Fees $152/mo
HOA Y/N Y
Abv Grd Liv Area 2,095
Originating Board BRIGHT
Year Built 2019
Tax Year 2020
Lot Size 2,000 Sqft
Acres 0.05
Property Description
Welcome to the Townes at Shannon Hill!!! This is a brand new community in the heart of Downingtown! Close to Business 30 and conveniently located by a host of local shops and grocery stores! Also, located in the highly acclimated Downingtown School district. Enter your 3 story town home where you immediately notice the 9ft ceilings and the elongated foyer. As you walk you will notice a powder room with Alamo Hickory plank flooring which you will find throughout the lower and main levels. Walk down to your Rec Room where you can create endless possibilities. Family game night? A movie theater? It's all up to you! Walk out to your backyard where you can create a patio as well! Walk back upstairs where you enter the Kitchen and Great room! For a seamless move, we have included all Stainless Steel appliances! You won't find that at other builders! Brown Fantasy granite countertops, a bar top and island offset your Espresso colored cabinets along with a 3x6 cream gloss subway glass tile backsplash! We don't stop there! Walk out to your included deck where you might have an afternoon siesta in the summer months! Finally, walk up to your third level and find a spacious master bedroom that includes a tray ceiling with LED lights! The master bathroom will include 13x13 Cabo Ocean ceramic tile and a double vanity! This home also includes 2 more bedroom and a hall bath with more ceramic tile! Lastly, for your convenience, the laundry room is upstairs; now the kids can't complain about putting away their clothes! Doesn't this sound amazing? When are you coming to tour? Appointments are highly encouraged however our offices are open daily from 10-6pm. Pictures are of our model home and are used for representational purposes only.
Location
State PA
County Chester
Area West Bradford Twp (10350)
Zoning RESIDENTIAL
Direction North
Rooms
Other Rooms Primary Bedroom, Bedroom 2, Bedroom 3, Kitchen, Family Room, Foyer, Great Room
Interior
Interior Features Breakfast Area, Attic, Carpet, Crown Moldings, Dining Area, Kitchen - Eat-In, Primary Bath(s), Walk-in Closet(s)
Hot Water Propane
Heating Forced Air
Cooling Central A/C
Flooring Carpet, Ceramic Tile, Laminated
Equipment Built-In Range, Dishwasher, Disposal, Dryer - Gas, Energy Efficient Appliances, Icemaker, Microwave, Refrigerator, Stainless Steel Appliances, Stove, Washer, Water Heater
Fireplace N
Appliance Built-In Range, Dishwasher, Disposal, Dryer - Gas, Energy Efficient Appliances, Icemaker, Microwave, Refrigerator, Stainless Steel Appliances, Stove, Washer, Water Heater
Heat Source Propane - Leased
Exterior
Utilities Available Cable TV Available, Phone Available, Propane, Sewer Available
Waterfront N
Water Access N
Roof Type Shingle
Accessibility None
Parking Type Driveway, On Street
Garage N
Building
Lot Description Interior
Story 3+
Foundation Slab
Sewer Public Sewer
Water Public
Architectural Style Contemporary
Level or Stories 3+
Additional Building Above Grade
Structure Type 9'+ Ceilings,Tray Ceilings
New Construction Y
Schools
Elementary Schools West Bradford
Middle Schools Downingtown
High Schools Downingtown High School West Campus
School District Downingtown Area
Others
Pets Allowed Y
HOA Fee Include Common Area Maintenance,Lawn Care Front,Lawn Care Rear,Lawn Care Side,Lawn Maintenance,Snow Removal
Senior Community No
Tax ID NO TAX RECORD
Ownership Fee Simple
SqFt Source Estimated
Acceptable Financing Cash, Conventional, FHA, VA
Listing Terms Cash, Conventional, FHA, VA
Financing Cash,Conventional,FHA,VA
Special Listing Condition Standard
Pets Description Breed Restrictions, Cats OK, Dogs OK, Size/Weight Restriction
Read Less Info
Want to know what your home might be worth? Contact us for a FREE valuation!

Our team is ready to help you sell your home for the highest possible price ASAP

Bought with Adam C Dyer • BHHS Fox & Roach-West Chester

"My job is to find and attract mastery-based agents to the office, protect the culture, and make sure everyone is happy! "






