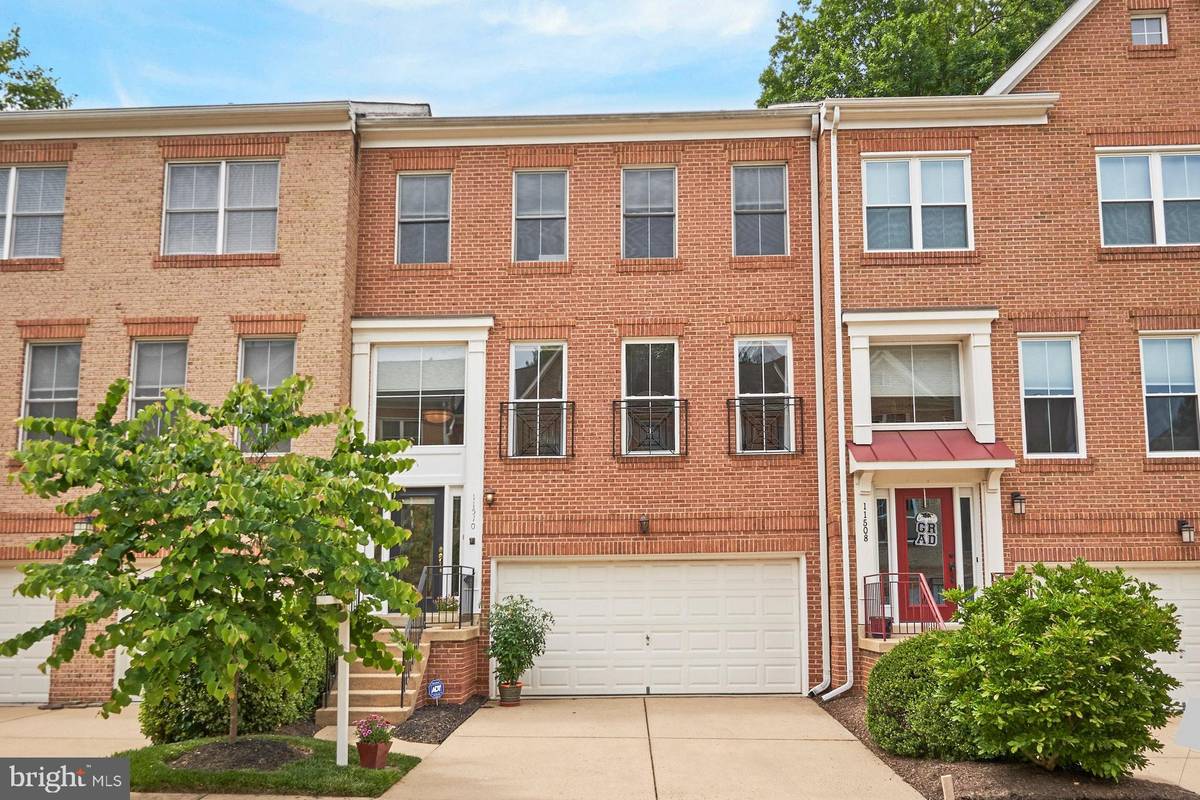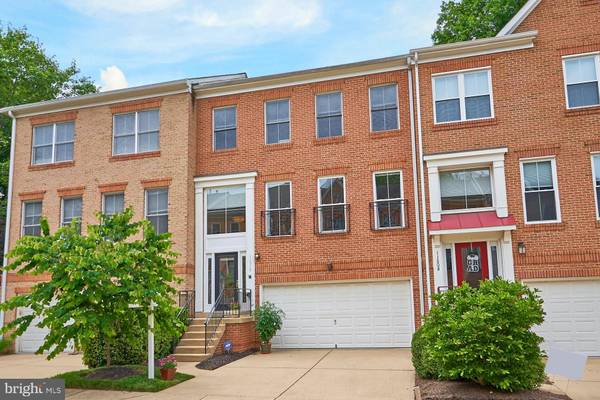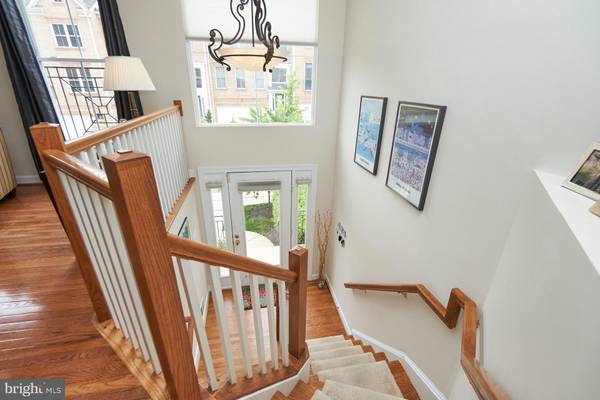$665,000
$669,900
0.7%For more information regarding the value of a property, please contact us for a free consultation.
3 Beds
4 Baths
3,004 SqFt
SOLD DATE : 08/28/2020
Key Details
Sold Price $665,000
Property Type Townhouse
Sub Type Interior Row/Townhouse
Listing Status Sold
Purchase Type For Sale
Square Footage 3,004 sqft
Price per Sqft $221
Subdivision Townes At Waterford
MLS Listing ID VAFX1134940
Sold Date 08/28/20
Style Contemporary
Bedrooms 3
Full Baths 2
Half Baths 2
HOA Fees $59/ann
HOA Y/N Y
Abv Grd Liv Area 2,104
Originating Board BRIGHT
Year Built 1998
Annual Tax Amount $7,369
Tax Year 2020
Lot Size 1,794 Sqft
Acres 0.04
Property Description
Due to covid 19 please follow these guidelines....no more than two clients per agent per showing...remove shoes and sanitize hands when entering. Do not miss out on this amazing home in an amazing location - walk to Reston Town Center, Lake Anne Plaza and all local amenities - pool, tennis, golf, ball fields, etc. Elegant, large (approx. 3000 square feet) townhome is in move-in condition. Extra-wide at 26 feet it offers a dramatic floor plan with oversized windows and doors thru-out, soaring ceilings (12 feet on the lower level), huge rooms and stepped niche walls. All hardwoods stairs and main level. The main level has large open concept living room and dining room plus updated kitchen with granite and NEW Stainless Steel appliances - gas cooking. Kitchen open to the main level family room with SGD access to deck with spiral staircase to lower level patio. Upstairs are three large bedrooms - the master bedroom with cathedral ceiling, a lovely bath with dual sinks, soaking tub plus separate shower with new tiling. Enormous master bedroom closet is 16 feet with designer built-ins. Downstairs the rec room/game room is stunning with twelve foot ceilings and a gas fireplace. Two car attached garage! This is a great home in one of Reston's most sought after communities and locations minutes to everything!
Location
State VA
County Fairfax
Zoning 372
Rooms
Other Rooms Living Room, Dining Room, Primary Bedroom, Bedroom 2, Bedroom 3, Kitchen, Family Room, Recreation Room
Basement Full, Fully Finished, Heated, Improved, Outside Entrance, Rear Entrance
Interior
Interior Features Breakfast Area, Family Room Off Kitchen, Floor Plan - Open, Kitchen - Gourmet, Kitchen - Island, Kitchen - Table Space, Wood Floors
Hot Water Electric
Heating Forced Air
Cooling Central A/C
Fireplaces Number 1
Fireplaces Type Gas/Propane
Equipment Cooktop, Dishwasher, Disposal, Dryer, Exhaust Fan, Humidifier, Microwave, Oven/Range - Gas, Refrigerator, Stainless Steel Appliances, Stove, Washer
Fireplace Y
Appliance Cooktop, Dishwasher, Disposal, Dryer, Exhaust Fan, Humidifier, Microwave, Oven/Range - Gas, Refrigerator, Stainless Steel Appliances, Stove, Washer
Heat Source Natural Gas
Exterior
Garage Garage - Front Entry, Garage Door Opener, Inside Access
Garage Spaces 2.0
Amenities Available Baseball Field, Bike Trail, Common Grounds, Community Center, Golf Club, Golf Course, Golf Course Membership Available, Jog/Walk Path, Pool - Indoor, Pool - Outdoor, Putting Green, Recreational Center, Soccer Field, Swimming Pool, Tennis Courts, Tot Lots/Playground
Waterfront N
Water Access N
Accessibility None
Parking Type Attached Garage
Attached Garage 2
Total Parking Spaces 2
Garage Y
Building
Lot Description Backs - Parkland, Backs to Trees, Cul-de-sac, No Thru Street
Story 3
Sewer Public Sewer
Water Public
Architectural Style Contemporary
Level or Stories 3
Additional Building Above Grade, Below Grade
New Construction N
Schools
Elementary Schools Lake Anne
Middle Schools Hughes
High Schools South Lakes
School District Fairfax County Public Schools
Others
HOA Fee Include Common Area Maintenance,Lawn Maintenance,Pool(s),Recreation Facility,Road Maintenance,Snow Removal,Trash
Senior Community No
Tax ID 0172 39 0007
Ownership Fee Simple
SqFt Source Assessor
Special Listing Condition Standard
Read Less Info
Want to know what your home might be worth? Contact us for a FREE valuation!

Our team is ready to help you sell your home for the highest possible price ASAP

Bought with Kelley J Johnson • Redfin Corporation

"My job is to find and attract mastery-based agents to the office, protect the culture, and make sure everyone is happy! "






