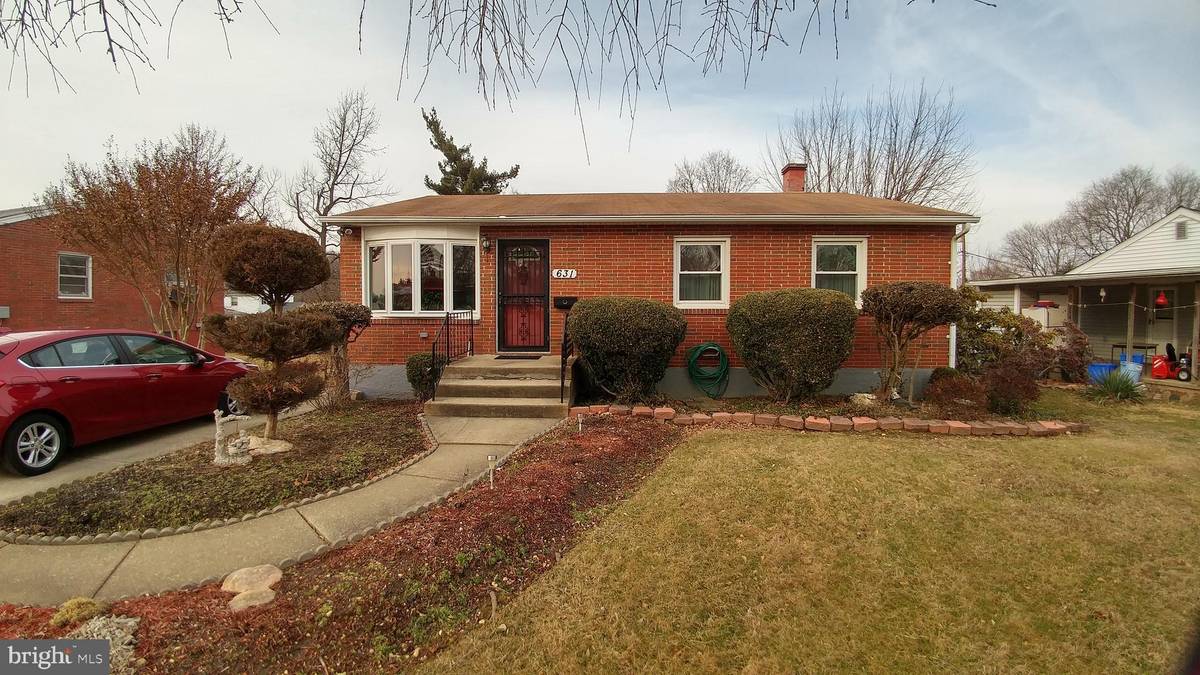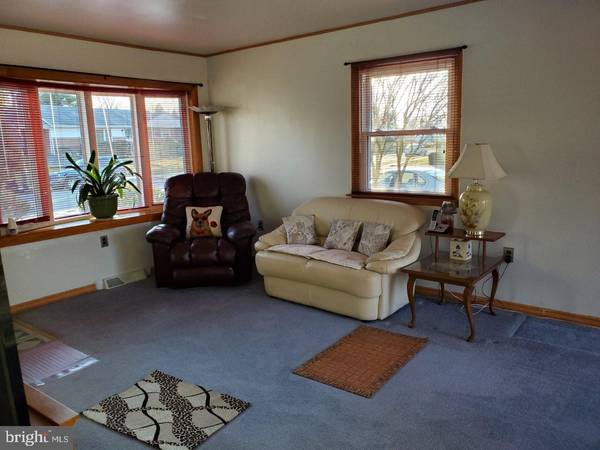$195,000
$216,500
9.9%For more information regarding the value of a property, please contact us for a free consultation.
3 Beds
2 Baths
1,399 SqFt
SOLD DATE : 08/04/2020
Key Details
Sold Price $195,000
Property Type Single Family Home
Sub Type Detached
Listing Status Sold
Purchase Type For Sale
Square Footage 1,399 sqft
Price per Sqft $139
Subdivision Paradise Heights
MLS Listing ID MDHR247732
Sold Date 08/04/20
Style Ranch/Rambler
Bedrooms 3
Full Baths 2
HOA Y/N N
Abv Grd Liv Area 999
Originating Board BRIGHT
Year Built 1961
Annual Tax Amount $2,594
Tax Year 2019
Lot Size 7,442 Sqft
Acres 0.17
Property Description
Beautiful, rare, full brick rambler home is in a settled neighborhood in the city of Aberdeen. Large master bedroom, good size 2nd bedroom and a full bathroom on the main floor. Living room and separated dining room. Kitchen has a newer stainless appliances and plenty of cabinet space. Slide-open door take you to large deck, with an open view of a perfectly sized backyard. Fully finished cozy basement has a large bedroom, one full bathroom, family room, storage/utility room with a walkout entrance that takes you to the large, flat, open backyard for any outdoor entertaining for family and friends. Super convenient location for schools, shopping, etc. Takes about 5 min to reach APG, I95 and Rt 40. Put a new roof in 2019. Large concrete covered driveway. Come and see this beautiful full brick home.
Location
State MD
County Harford
Zoning R2
Rooms
Other Rooms Living Room, Primary Bedroom, Kitchen, Family Room, Bedroom 1, Storage Room, Bathroom 1
Basement Daylight, Partial, Full, Fully Finished, Connecting Stairway, Outside Entrance, Rear Entrance, Space For Rooms, Sump Pump, Walkout Level, Windows
Main Level Bedrooms 2
Interior
Interior Features Attic, Carpet, Ceiling Fan(s), Combination Dining/Living, Dining Area, Entry Level Bedroom, Family Room Off Kitchen, Floor Plan - Traditional, Kitchen - Gourmet, Pantry, Walk-in Closet(s), Window Treatments
Hot Water Natural Gas
Heating Central
Cooling Central A/C, Ceiling Fan(s)
Flooring Carpet, Hardwood, Vinyl
Equipment Built-In Microwave, Cooktop, Dishwasher, Dryer, Dryer - Electric, Exhaust Fan, Oven - Self Cleaning, Icemaker, Microwave, Oven - Single, Oven/Range - Gas, Refrigerator, Stainless Steel Appliances, Stove
Fireplace N
Window Features Screens,Bay/Bow
Appliance Built-In Microwave, Cooktop, Dishwasher, Dryer, Dryer - Electric, Exhaust Fan, Oven - Self Cleaning, Icemaker, Microwave, Oven - Single, Oven/Range - Gas, Refrigerator, Stainless Steel Appliances, Stove
Heat Source Central, Natural Gas
Laundry Basement
Exterior
Exterior Feature Brick, Porch(es), Roof, Screened, Deck(s)
Garage Spaces 3.0
Fence Fully, Rear
Utilities Available Phone
Waterfront N
Water Access N
Roof Type Shingle
Accessibility None
Porch Brick, Porch(es), Roof, Screened, Deck(s)
Parking Type Driveway, Off Street, On Street
Total Parking Spaces 3
Garage N
Building
Story 1
Sewer Public Sewer
Water Public
Architectural Style Ranch/Rambler
Level or Stories 1
Additional Building Above Grade, Below Grade
New Construction N
Schools
High Schools Aberdeen
School District Harford County Public Schools
Others
Pets Allowed Y
Senior Community No
Tax ID 1302015455
Ownership Fee Simple
SqFt Source Assessor
Acceptable Financing Cash, Conventional, FHA, VA
Horse Property N
Listing Terms Cash, Conventional, FHA, VA
Financing Cash,Conventional,FHA,VA
Special Listing Condition Standard
Pets Description No Pet Restrictions
Read Less Info
Want to know what your home might be worth? Contact us for a FREE valuation!

Our team is ready to help you sell your home for the highest possible price ASAP

Bought with Elizabeth N. Brannan • EXIT Preferred Realty, LLC

"My job is to find and attract mastery-based agents to the office, protect the culture, and make sure everyone is happy! "






