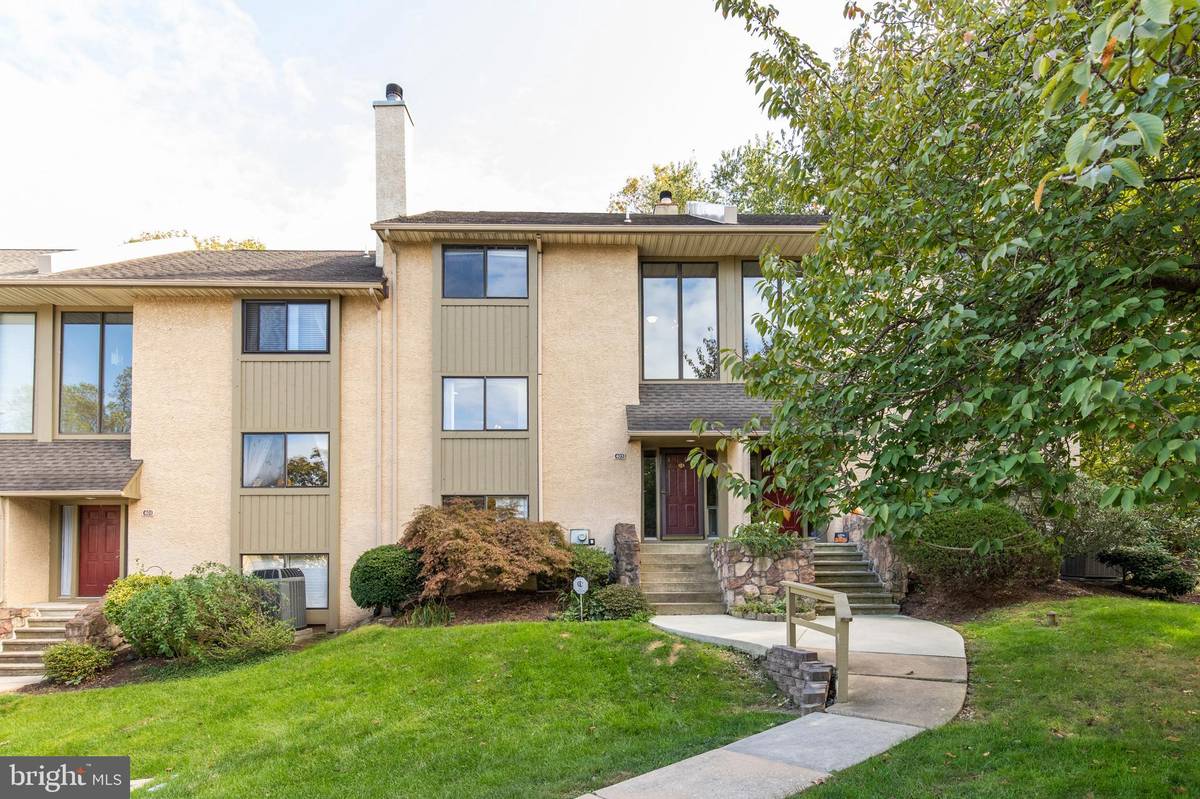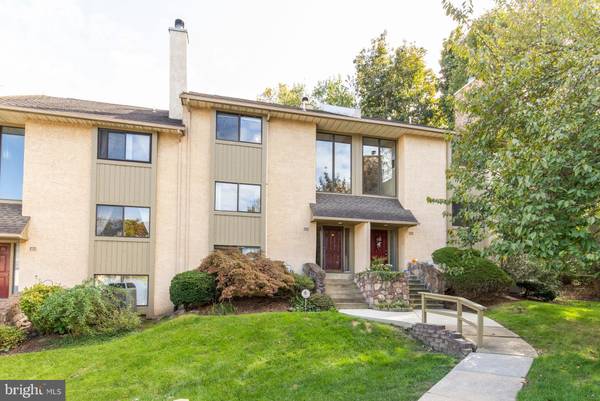$284,000
$287,500
1.2%For more information regarding the value of a property, please contact us for a free consultation.
4 Beds
3 Baths
1,704 SqFt
SOLD DATE : 03/02/2020
Key Details
Sold Price $284,000
Property Type Townhouse
Sub Type Interior Row/Townhouse
Listing Status Sold
Purchase Type For Sale
Square Footage 1,704 sqft
Price per Sqft $166
Subdivision Lynetree
MLS Listing ID PACT491462
Sold Date 03/02/20
Style Contemporary
Bedrooms 4
Full Baths 2
Half Baths 1
HOA Fees $345/mo
HOA Y/N Y
Abv Grd Liv Area 1,704
Originating Board BRIGHT
Year Built 1987
Annual Tax Amount $3,461
Tax Year 2020
Lot Size 875 Sqft
Acres 0.02
Lot Dimensions 0.00 x 0.00
Property Description
Welcome to this impressive contemporary home located right in the desirable Lynetree Community. Enter to the spacious two-story living room with a beautiful setting. The space is incredibly versatile giving you the ability to enjoy an open living room which is perfect for entertaining guests or simply to relax in front of the two-story stone fireplace in the winter. Just off the living room is a sizable dining room with access to the kitchen and the private deck through sliding doors. The deck is perfect for some quiet downtime and is big enough to have a quaint outdoor eating area. The updated kitchen is spacious with plenty of counter and cabinet space while also offering an eat-in breakfast bar. The family room, right off the kitchen, is very comfortable giving off a cozy feel. The open-concept first floor is what every buyer wants! Upstairs presents a master bedroom with an en suite master bath. Down the hallway from the master bedroom leads you to a room that can be used as an office or nursery. The lower level features a second living area along with two additional bedrooms and a full bathroom nestled in between. The downstairs living area has another set of sliding doors that lead you to an additional back patio. Lynetree is only a mile or so from Exton Square Mall and surrounding shops & restaurants. There s also easy access US 30 & US 202. Additionally, Lynetree is an easy drive to all that downtown West Chester has to offer. Make this your home today!
Location
State PA
County Chester
Area West Whiteland Twp (10341)
Zoning R3
Rooms
Basement Full
Interior
Interior Features Floor Plan - Open, Kitchen - Eat-In, Primary Bath(s), Family Room Off Kitchen, Built-Ins, Attic, Carpet, Dining Area, Skylight(s)
Heating Heat Pump(s)
Cooling Central A/C
Flooring Hardwood
Fireplaces Number 1
Equipment Built-In Microwave, Cooktop, Disposal, Dryer - Electric, ENERGY STAR Refrigerator, ENERGY STAR Freezer, ENERGY STAR Dishwasher, Oven - Single, Oven/Range - Electric
Appliance Built-In Microwave, Cooktop, Disposal, Dryer - Electric, ENERGY STAR Refrigerator, ENERGY STAR Freezer, ENERGY STAR Dishwasher, Oven - Single, Oven/Range - Electric
Heat Source Electric
Exterior
Garage Spaces 2.0
Utilities Available Cable TV, Phone
Waterfront N
Water Access N
Accessibility None
Parking Type Parking Lot
Total Parking Spaces 2
Garage N
Building
Story 2
Sewer Public Sewer
Water Public
Architectural Style Contemporary
Level or Stories 2
Additional Building Above Grade, Below Grade
New Construction N
Schools
Elementary Schools Exton
Middle Schools J.R. Fugett
High Schools West Chester East
School District West Chester Area
Others
Senior Community No
Tax ID 41-05 -0540
Ownership Fee Simple
SqFt Source Assessor
Acceptable Financing Conventional, Cash, FHA
Listing Terms Conventional, Cash, FHA
Financing Conventional,Cash,FHA
Special Listing Condition Standard
Read Less Info
Want to know what your home might be worth? Contact us for a FREE valuation!

Our team is ready to help you sell your home for the highest possible price ASAP

Bought with Stacy D Gloster • Keller Williams Realty - Kennett Square

"My job is to find and attract mastery-based agents to the office, protect the culture, and make sure everyone is happy! "






