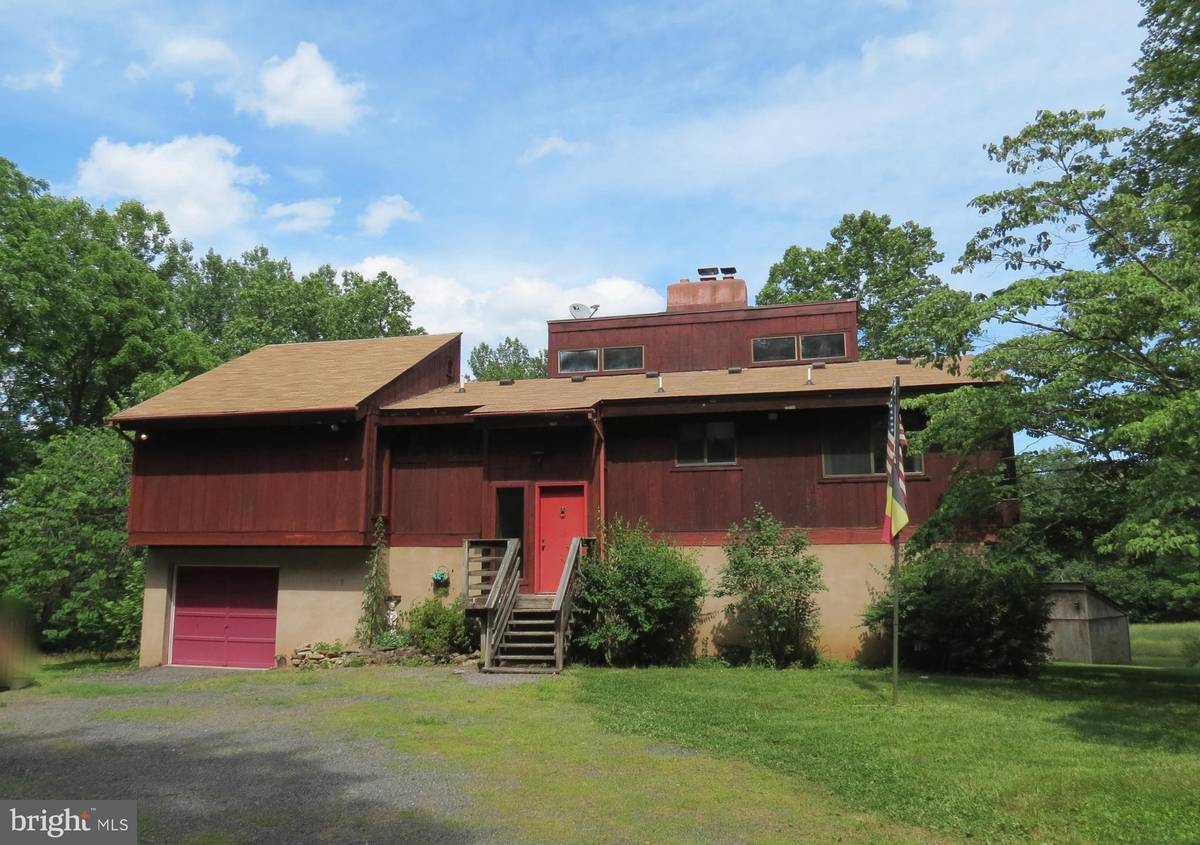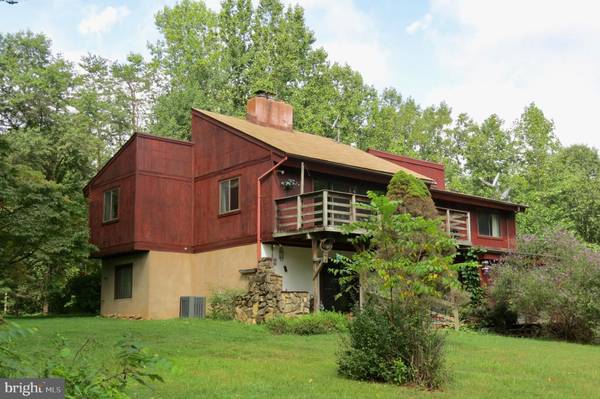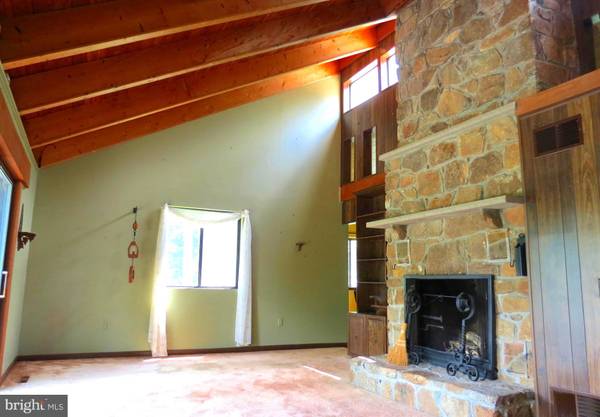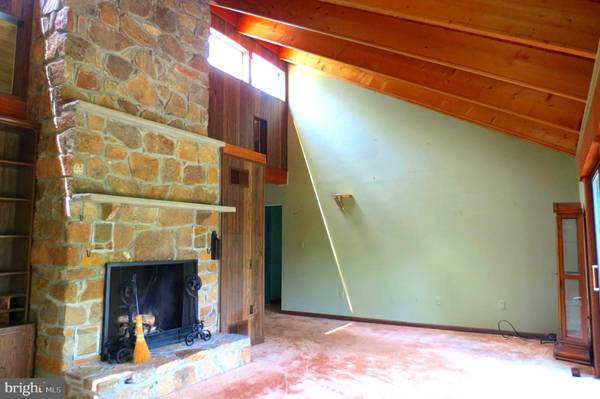$350,000
$349,000
0.3%For more information regarding the value of a property, please contact us for a free consultation.
4 Beds
3 Baths
2,544 SqFt
SOLD DATE : 02/05/2020
Key Details
Sold Price $350,000
Property Type Single Family Home
Sub Type Detached
Listing Status Sold
Purchase Type For Sale
Square Footage 2,544 sqft
Price per Sqft $137
Subdivision Peyton Farm Estates
MLS Listing ID VARP107022
Sold Date 02/05/20
Style Split Foyer
Bedrooms 4
Full Baths 3
HOA Y/N N
Abv Grd Liv Area 1,704
Originating Board BRIGHT
Year Built 1982
Annual Tax Amount $2,911
Tax Year 2019
Lot Size 6.862 Acres
Acres 6.86
Lot Dimensions See Plat
Property Description
RUSH RIVER FRONTAGE and COMCAST CABLE. $50,000 below tax assessment in a desirable location about 3 miles from Washington VA. Large and attractive stone fireplace in the living room for winter indulgences. Cathedral/vaulted ceiling gives a large and open feel to the living room, tiled kitchen and the dining room. Master suite plus two more bedrooms and a bath on the main plus possible fourth bedroom downstairs with bath and a private glassed porch. Downstairs walkout level offers a family room with wood stove and corner dry bar plus utility room and a storeroom beside the one car garage. Quiet, county paved road access. FIVE ACRES of land, BARN with stalls for horse plus an equipment shed. A few minutes drive to Washington or Sperryville and enough land to graze horses. The lower field of Rush River frontage is shady and flat for your picnic table, playtime by the river or additional pasture.
Location
State VA
County Rappahannock
Zoning AG
Direction West
Rooms
Other Rooms Living Room, Dining Room, Primary Bedroom, Bedroom 2, Bedroom 3, Kitchen, Family Room, Sun/Florida Room, Laundry, Bathroom 2, Bathroom 3, Primary Bathroom, Additional Bedroom
Basement Walkout Level, Workshop, Side Entrance, Rear Entrance, Partially Finished, Outside Entrance, Improved, Heated, Full
Main Level Bedrooms 3
Interior
Interior Features Bar, Built-Ins, Carpet, Dining Area, Wine Storage
Hot Water Electric
Heating Heat Pump - Electric BackUp
Cooling Heat Pump(s)
Flooring Carpet
Fireplaces Number 1
Fireplaces Type Wood, Stone, Mantel(s)
Equipment Dryer, Washer, Range Hood, Refrigerator, Oven/Range - Electric
Fireplace Y
Appliance Dryer, Washer, Range Hood, Refrigerator, Oven/Range - Electric
Heat Source Electric
Laundry Lower Floor
Exterior
Garage Garage - Front Entry, Inside Access
Garage Spaces 1.0
Utilities Available Cable TV Available, Electric Available
Waterfront N
Water Access N
View River, Pasture
Roof Type Shingle
Street Surface Paved
Accessibility None
Parking Type Attached Garage
Attached Garage 1
Total Parking Spaces 1
Garage Y
Building
Lot Description Stream/Creek, Open, Trees/Wooded
Story 2
Foundation Concrete Perimeter, Slab
Sewer On Site Septic, Septic < # of BR
Water Well
Architectural Style Split Foyer
Level or Stories 2
Additional Building Above Grade, Below Grade
Structure Type Dry Wall,Paneled Walls
New Construction N
Schools
Elementary Schools Rappahannock County
Middle Schools Call School Board
High Schools Rappahannock County
School District Rappahannock County Public Schools
Others
Senior Community No
Tax ID 29-B-1- -3
Ownership Fee Simple
SqFt Source Assessor
Horse Property Y
Special Listing Condition Standard
Read Less Info
Want to know what your home might be worth? Contact us for a FREE valuation!

Our team is ready to help you sell your home for the highest possible price ASAP

Bought with John P Paolicelli • Long & Foster Real Estate, Inc.

"My job is to find and attract mastery-based agents to the office, protect the culture, and make sure everyone is happy! "






