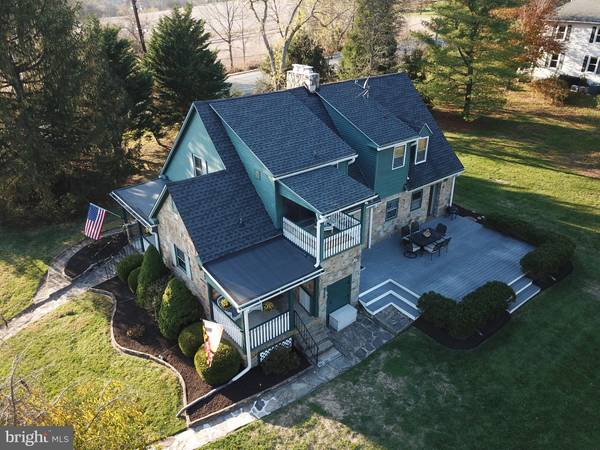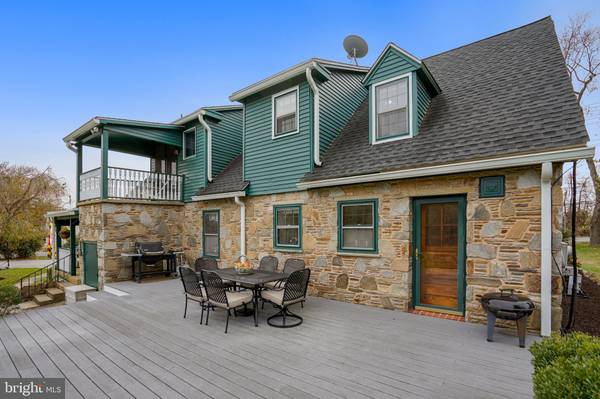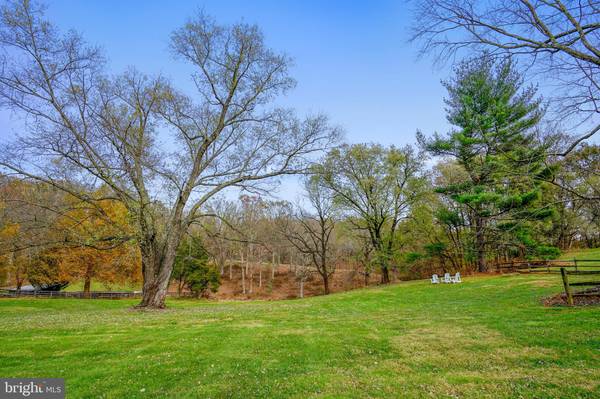$445,000
$449,900
1.1%For more information regarding the value of a property, please contact us for a free consultation.
4 Beds
2 Baths
1,842 SqFt
SOLD DATE : 01/06/2020
Key Details
Sold Price $445,000
Property Type Single Family Home
Sub Type Detached
Listing Status Sold
Purchase Type For Sale
Square Footage 1,842 sqft
Price per Sqft $241
Subdivision Sparks
MLS Listing ID MDBC478670
Sold Date 01/06/20
Style Traditional
Bedrooms 4
Full Baths 2
HOA Y/N N
Abv Grd Liv Area 1,842
Originating Board BRIGHT
Year Built 1951
Annual Tax Amount $4,749
Tax Year 2019
Lot Size 2.150 Acres
Acres 2.15
Property Description
Looking for That Unique Property filled with charm, updates, land and BEAUTIFUL VIEWS? Look no further...This wonderful BUTLER Stone home is located in the Hereford Zone on 2 acres. Arched doorways, hardwood floors, Master Bedroom balcony, front, side and rear porches are just a sliver of charm this wonderful homes abounds. Meticulously maintained - 4-5 bedrooms - Country kitchen, Stone Fireplace - Trex rear deck - and to boot a detached 2 car plus storage detached garage. Your own piece of paradise. First floor office/homework room with rear entrance and custom built cubbies - perfect to organize everyone- 1st floor playroom (could be bedroom) - Enjoy wood burning fires in the STONE fireplace with custom built mantle- Upper level offers 3 bedrooms with custom built ins and fabulous use of space - The Master bedroom allows coffee and relaxing time off the balcony and incredible storage and closet space. Dual zoned HVAC- The present owners have enjoyed fire pits, bbq's and many enjoyable outside entertaining events on their incredible 2 acres- the new custom built 2 car garage with electric offers space for storage, lawn equipment, cars ,etc. Conveniently located just north of Belfast Rd exit- 5 minutes to Hereford and 5 minutes to Hunt Valley Town Center . Incredibly easy access to I83 for easy commuting .. yet you have your own piece of the country and paradise. Incredible home .. you will not be disappointed!!
Location
State MD
County Baltimore
Zoning RESIDENTIAL
Rooms
Other Rooms Living Room, Dining Room, Primary Bedroom, Bedroom 2, Bedroom 3, Bedroom 4, Kitchen, Office, Storage Room, Bathroom 1, Bathroom 2
Basement Other, Drain, Interior Access, Outside Entrance, Rough Bath Plumb, Shelving, Unfinished
Main Level Bedrooms 1
Interior
Interior Features Breakfast Area, Built-Ins, Carpet, Ceiling Fan(s), Dining Area, Entry Level Bedroom, Floor Plan - Open, Kitchen - Country, Kitchen - Eat-In, Recessed Lighting, Tub Shower, Walk-in Closet(s), Water Treat System, Wood Floors
Hot Water Electric
Heating Hot Water, Radiator, Zoned
Cooling Central A/C, Ceiling Fan(s), Multi Units, Zoned
Flooring Hardwood, Carpet
Fireplaces Number 1
Fireplaces Type Mantel(s), Stone, Other
Equipment Cooktop, Dishwasher, Disposal, Dryer, Dryer - Electric, Exhaust Fan, Icemaker, Microwave, Oven - Wall, Refrigerator, Stainless Steel Appliances, Washer, Water Conditioner - Owned
Fireplace Y
Window Features Double Pane,Insulated,Screens,Double Hung
Appliance Cooktop, Dishwasher, Disposal, Dryer, Dryer - Electric, Exhaust Fan, Icemaker, Microwave, Oven - Wall, Refrigerator, Stainless Steel Appliances, Washer, Water Conditioner - Owned
Heat Source Oil
Laundry Basement
Exterior
Exterior Feature Deck(s)
Garage Additional Storage Area, Garage - Front Entry, Garage Door Opener, Oversized
Garage Spaces 8.0
Utilities Available Cable TV
Waterfront N
Water Access N
View Garden/Lawn, Panoramic, Scenic Vista, Trees/Woods
Roof Type Architectural Shingle
Accessibility None
Porch Deck(s)
Parking Type Detached Garage, Driveway, Off Street
Total Parking Spaces 8
Garage Y
Building
Lot Description Backs to Trees, Cleared, Landscaping, Level, Open, Rear Yard
Story 3+
Sewer Community Septic Tank, Private Septic Tank
Water Well
Architectural Style Traditional
Level or Stories 3+
Additional Building Above Grade, Below Grade
New Construction N
Schools
Elementary Schools Sparks
Middle Schools Hereford
High Schools Hereford
School District Baltimore County Public Schools
Others
Senior Community No
Tax ID 04080807058851
Ownership Fee Simple
SqFt Source Assessor
Security Features Carbon Monoxide Detector(s),Smoke Detector
Special Listing Condition Standard
Read Less Info
Want to know what your home might be worth? Contact us for a FREE valuation!

Our team is ready to help you sell your home for the highest possible price ASAP

Bought with Michael W Nelson • Long & Foster Real Estate, Inc.

"My job is to find and attract mastery-based agents to the office, protect the culture, and make sure everyone is happy! "






