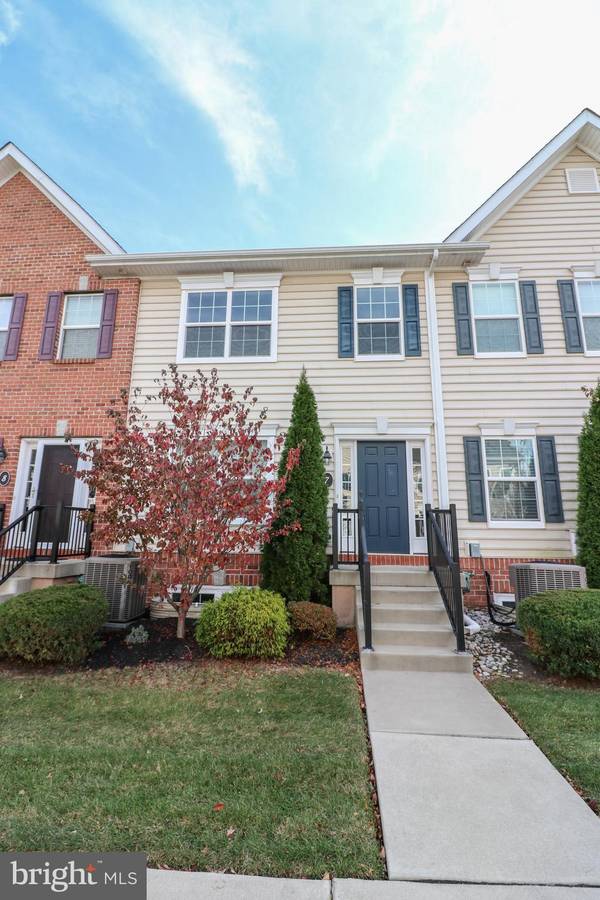$324,900
$324,900
For more information regarding the value of a property, please contact us for a free consultation.
4 Beds
5 Baths
1,750 SqFt
SOLD DATE : 03/12/2020
Key Details
Sold Price $324,900
Property Type Townhouse
Sub Type Interior Row/Townhouse
Listing Status Sold
Purchase Type For Sale
Square Footage 1,750 sqft
Price per Sqft $185
Subdivision Carriage Hill
MLS Listing ID PABU484614
Sold Date 03/12/20
Style Colonial
Bedrooms 4
Full Baths 3
Half Baths 2
HOA Fees $179/mo
HOA Y/N Y
Abv Grd Liv Area 1,750
Originating Board BRIGHT
Year Built 2012
Annual Tax Amount $4,897
Tax Year 2020
Lot Dimensions 0.00 x 0.00
Property Description
Highly Upgraded Luxurious 4 BR, 3 Full Bath, 2 Half Bath townhome in this better than new 7 year old home in the CARRIAGE HILL community. Bright and Sunny home in Highly Acclaimed CENTRAL BUCKS Schools! Beautiful Hard wood floors thru out the main level, bedroom levels 1 and 2 and elegant hardwood stairs throughout the home. Living Room, Dining Room, Breakfast area and a beautiful kitchen with granite counter tops, stainless steel appliances, upgraded cabinets and pantry. Half bath and backyard space complete the first level. Up stairs offers main bedroom and upgraded master bath with a large walk in closet. 2nd bedroom and 3rd bedroom all with hardwood flooring share the upgraded hall bath. Third level has the 4th Bedroom with its own full bath. Basement has finished half bath with additional space for your storage needs or future finishing plans. Short distance to Doylestown, Septa Trains to Center City, numerous shopping/restaurants and Peace Valley park. HOA covers common area maintenance, lawncare and snow removal. What are you waiting for? One of the owners is a Real Estate Licensee.
Location
State PA
County Bucks
Area Plumstead Twp (10134)
Zoning R1A
Rooms
Other Rooms Living Room, Primary Bedroom, Bedroom 2, Bedroom 3, Bedroom 4, Kitchen
Basement Full, Interior Access, Partially Finished
Interior
Interior Features Attic, Breakfast Area, Combination Kitchen/Dining, Combination Dining/Living, Floor Plan - Open, Kitchen - Eat-In, Primary Bath(s), Pantry, Recessed Lighting, Upgraded Countertops, Walk-in Closet(s), Wood Floors
Heating Forced Air
Cooling Central A/C
Flooring Hardwood, Ceramic Tile
Equipment Dishwasher, Dryer, Disposal, Microwave, Oven/Range - Gas, Refrigerator, Stainless Steel Appliances, Washer, Water Heater
Furnishings No
Fireplace N
Window Features Energy Efficient
Appliance Dishwasher, Dryer, Disposal, Microwave, Oven/Range - Gas, Refrigerator, Stainless Steel Appliances, Washer, Water Heater
Heat Source Propane - Leased
Laundry Basement, Dryer In Unit, Washer In Unit
Exterior
Waterfront N
Water Access N
Accessibility None
Parking Type Parking Lot
Garage N
Building
Story 3+
Sewer Public Sewer
Water Public
Architectural Style Colonial
Level or Stories 3+
Additional Building Above Grade, Below Grade
New Construction N
Schools
Elementary Schools Groveland
Middle Schools Tohickon
High Schools Central Bucks High School West
School District Central Bucks
Others
Pets Allowed N
HOA Fee Include Common Area Maintenance,Lawn Maintenance,Snow Removal,Trash
Senior Community No
Tax ID 34-008-451
Ownership Fee Simple
SqFt Source Assessor
Acceptable Financing Cash, Conventional, FHA
Horse Property N
Listing Terms Cash, Conventional, FHA
Financing Cash,Conventional,FHA
Special Listing Condition Standard
Read Less Info
Want to know what your home might be worth? Contact us for a FREE valuation!

Our team is ready to help you sell your home for the highest possible price ASAP

Bought with Barbara A Matyszczak • RE/MAX 440 - Doylestown

"My job is to find and attract mastery-based agents to the office, protect the culture, and make sure everyone is happy! "






