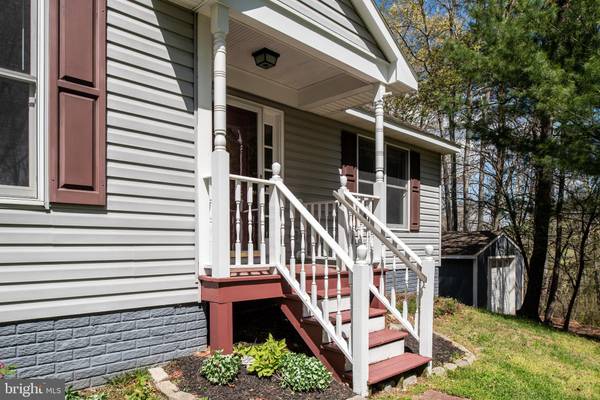$290,000
$299,900
3.3%For more information regarding the value of a property, please contact us for a free consultation.
3 Beds
2 Baths
2,562 SqFt
SOLD DATE : 05/29/2020
Key Details
Sold Price $290,000
Property Type Single Family Home
Sub Type Detached
Listing Status Sold
Purchase Type For Sale
Square Footage 2,562 sqft
Price per Sqft $113
Subdivision None Available
MLS Listing ID VARP107228
Sold Date 05/29/20
Style Ranch/Rambler
Bedrooms 3
Full Baths 2
HOA Y/N N
Abv Grd Liv Area 1,281
Originating Board BRIGHT
Year Built 1999
Annual Tax Amount $1,887
Tax Year 2019
Lot Size 2.350 Acres
Acres 2.35
Property Description
CHARMING 3 BR COUNTRY RAMBLER on 2.35 unrestricted acres! Well-maintained and recently updated, this home is move-in ready. Improvements include fresh interior paint, remodeled hall bath, hardwood floors throughout the main living area & master bedroom, newer stainless appliances, newer HW heater & new storm door. Open floor plan features a wood-burning stove in the living room, eat-in kitchen w/ peninsula island & gas stove, main level bedrooms & laundry. Fully finished walkout basement offers a family room/recreation room, bonus room, pantry & storage area. Great outdoor spaces....enjoy the pastoral views & neighboring pond from the huge rear deck. Lots of room for all your tools and toys too, this property boasts both a detached garage & workshop. Quiet, private setting conveniently located just minutes to Culpeper/Sperryville and major commuter routes. SELLER MOTIVATED!
Location
State VA
County Rappahannock
Zoning RA
Rooms
Other Rooms Living Room, Primary Bedroom, Bedroom 2, Bedroom 3, Kitchen, Recreation Room, Storage Room, Bathroom 2, Bonus Room, Primary Bathroom
Basement Full, Fully Finished, Walkout Level
Main Level Bedrooms 3
Interior
Interior Features Ceiling Fan(s), Combination Kitchen/Dining, Entry Level Bedroom, Floor Plan - Open, Soaking Tub, Wood Floors, Stove - Wood
Hot Water Electric
Heating Heat Pump(s), Wood Burn Stove
Cooling Central A/C, Ceiling Fan(s)
Flooring Hardwood, Ceramic Tile, Carpet
Equipment Built-In Microwave, Oven/Range - Gas, Refrigerator, Icemaker, Washer, Dryer
Fireplace N
Appliance Built-In Microwave, Oven/Range - Gas, Refrigerator, Icemaker, Washer, Dryer
Heat Source Electric
Laundry Main Floor
Exterior
Exterior Feature Deck(s), Porch(es)
Garage Garage - Front Entry
Garage Spaces 1.0
Waterfront N
Water Access N
View Pond, Pasture, Trees/Woods
Roof Type Architectural Shingle
Accessibility None
Porch Deck(s), Porch(es)
Road Frontage State
Parking Type Off Street, Driveway, Detached Garage
Total Parking Spaces 1
Garage Y
Building
Lot Description Partly Wooded, Private, Unrestricted
Story 2
Sewer On Site Septic, Gravity Sept Fld, Septic = # of BR
Water Private, Well
Architectural Style Ranch/Rambler
Level or Stories 2
Additional Building Above Grade, Below Grade
New Construction N
Schools
School District Rappahannock County Public Schools
Others
Senior Community No
Tax ID 52- - - -7B
Ownership Fee Simple
SqFt Source Assessor
Acceptable Financing Cash, Conventional, FHA, USDA
Listing Terms Cash, Conventional, FHA, USDA
Financing Cash,Conventional,FHA,USDA
Special Listing Condition Standard
Read Less Info
Want to know what your home might be worth? Contact us for a FREE valuation!

Our team is ready to help you sell your home for the highest possible price ASAP

Bought with Yolanda K Colvin • United Real Estate Horizon

"My job is to find and attract mastery-based agents to the office, protect the culture, and make sure everyone is happy! "






