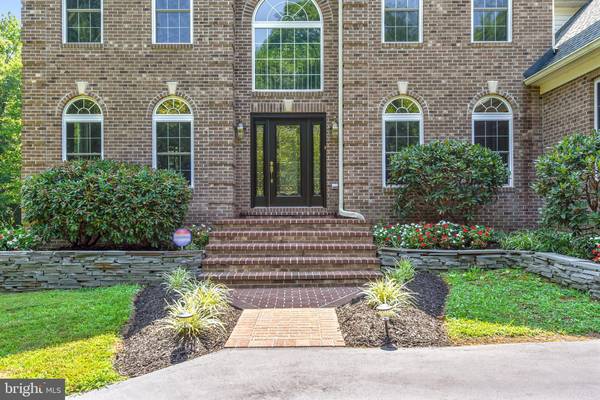$717,000
$725,000
1.1%For more information regarding the value of a property, please contact us for a free consultation.
4 Beds
5 Baths
4,414 SqFt
SOLD DATE : 02/25/2020
Key Details
Sold Price $717,000
Property Type Single Family Home
Sub Type Detached
Listing Status Sold
Purchase Type For Sale
Square Footage 4,414 sqft
Price per Sqft $162
Subdivision None Available
MLS Listing ID MDCH205864
Sold Date 02/25/20
Style Colonial
Bedrooms 4
Full Baths 3
Half Baths 2
HOA Y/N N
Abv Grd Liv Area 4,414
Originating Board BRIGHT
Year Built 2004
Tax Year 2018
Lot Size 12.000 Acres
Acres 12.0
Property Description
Pristine, gorgeous all brick, custum-built and well appointed 6000 sqft four bedroom, five bathroom home nestled on 12 acres. Arrive at your beautiful home through a gated brick entry and be guided up a newly surfaced and edged tree lined driveway which leads to a professionally landscaped circle in front of the stately residence. Walk the brick walk to the elegant entry featuring a two-story bright foyer, complete with columns, decorative lighting and angled staircase. Comfortable living in spacious rooms on the main level offering a gourmet kitchen, family room, great room, living room, dining room and office. The gourmet kitchen delights with granite countertops, double sink, expansive counter space for preparation, ample storage in cabinets, a large walk-in pantry, pendent and recessed lighting, table area with buffet and French doors leading to stamped concrete patio. Enjoy a formal dining and living room with gleaming hardwoods, custom wood trim and transomed windows. Spacious great room with vaulted ceilings, recessed lighting, all brick hearth and fireplace, built-in bar, and dedicated half bathroom. Journey up the staircase to the breathtaking landing and view of the two story foyer. Enter the master suite through double -doors to the sitting area, large master bedroom with a view of the pool and backyard, two-sided walk-in closet and ensuite luxury bath complete with double vanity, soaking tub and shower. Enjoy three additional bedrooms all with ensuite baths, walk-in closets and views of the estate grounds. Let your imagination run as you explore the unfinished expansive lower level with a show-stopping brick hearth and fireplace. Relaxation awaits you on the exterior as you grill and on your stamped concrete patio. Stroll to down your landscaped lined brick steps to your glistening, newly lined pool, complete with stamped concrete decking, landscaping and rod-iron fencing. Enjoy all of this and still have convenient access to shopping and commuter routes to military bases, Washginton, DC, Alexandria, VA and Reagan National Airport. Also being offered with 131 acres see MLS# MDCH205666
Location
State MD
County Charles
Zoning RES
Rooms
Other Rooms Living Room, Dining Room, Primary Bedroom, Sitting Room, Bedroom 2, Bedroom 3, Bedroom 4, Kitchen, Family Room, Den, Foyer, Breakfast Room, Great Room, Laundry, Office, Bathroom 2, Bathroom 3, Primary Bathroom
Basement Daylight, Partial, Connecting Stairway, Outside Entrance, Rear Entrance, Space For Rooms, Sump Pump, Unfinished, Walkout Stairs
Interior
Interior Features Additional Stairway, Attic, Breakfast Area, Built-Ins, Butlers Pantry, Carpet, Ceiling Fan(s), Chair Railings, Crown Moldings, Curved Staircase, Dining Area, Family Room Off Kitchen, Floor Plan - Traditional, Formal/Separate Dining Room, Kitchen - Eat-In, Kitchen - Gourmet, Kitchen - Island, Kitchen - Table Space, Primary Bath(s), Pantry, Recessed Lighting, Soaking Tub, Walk-in Closet(s), Upgraded Countertops, Wood Floors, Stove - Wood
Hot Water Electric
Heating Heat Pump(s)
Cooling Central A/C
Fireplaces Number 3
Fireplaces Type Brick, Insert, Mantel(s)
Equipment Built-In Microwave, Dishwasher, Dryer, Exhaust Fan, Extra Refrigerator/Freezer, Oven/Range - Electric, Refrigerator, Washer, Water Heater
Fireplace Y
Window Features Bay/Bow,Double Hung,Energy Efficient,Screens,Transom
Appliance Built-In Microwave, Dishwasher, Dryer, Exhaust Fan, Extra Refrigerator/Freezer, Oven/Range - Electric, Refrigerator, Washer, Water Heater
Heat Source Oil
Laundry Main Floor
Exterior
Exterior Feature Patio(s)
Garage Garage - Rear Entry, Inside Access, Garage Door Opener
Garage Spaces 2.0
Pool Fenced, In Ground
Waterfront N
Water Access N
Accessibility None
Porch Patio(s)
Parking Type Attached Garage, Driveway
Attached Garage 2
Total Parking Spaces 2
Garage Y
Building
Lot Description Backs to Trees
Story 3+
Sewer Septic Exists
Water Well
Architectural Style Colonial
Level or Stories 3+
Additional Building Above Grade, Below Grade
New Construction N
Schools
Elementary Schools Mt Hope/Nanjemoy
Middle Schools General Smallwood
High Schools Henry E. Lackey
School District Charles County Public Schools
Others
Senior Community No
Tax ID 02003554
Ownership Fee Simple
SqFt Source Estimated
Security Features Monitored,Security Gate
Special Listing Condition Standard
Read Less Info
Want to know what your home might be worth? Contact us for a FREE valuation!

Our team is ready to help you sell your home for the highest possible price ASAP

Bought with Michele Posey • RE/MAX 100

"My job is to find and attract mastery-based agents to the office, protect the culture, and make sure everyone is happy! "






