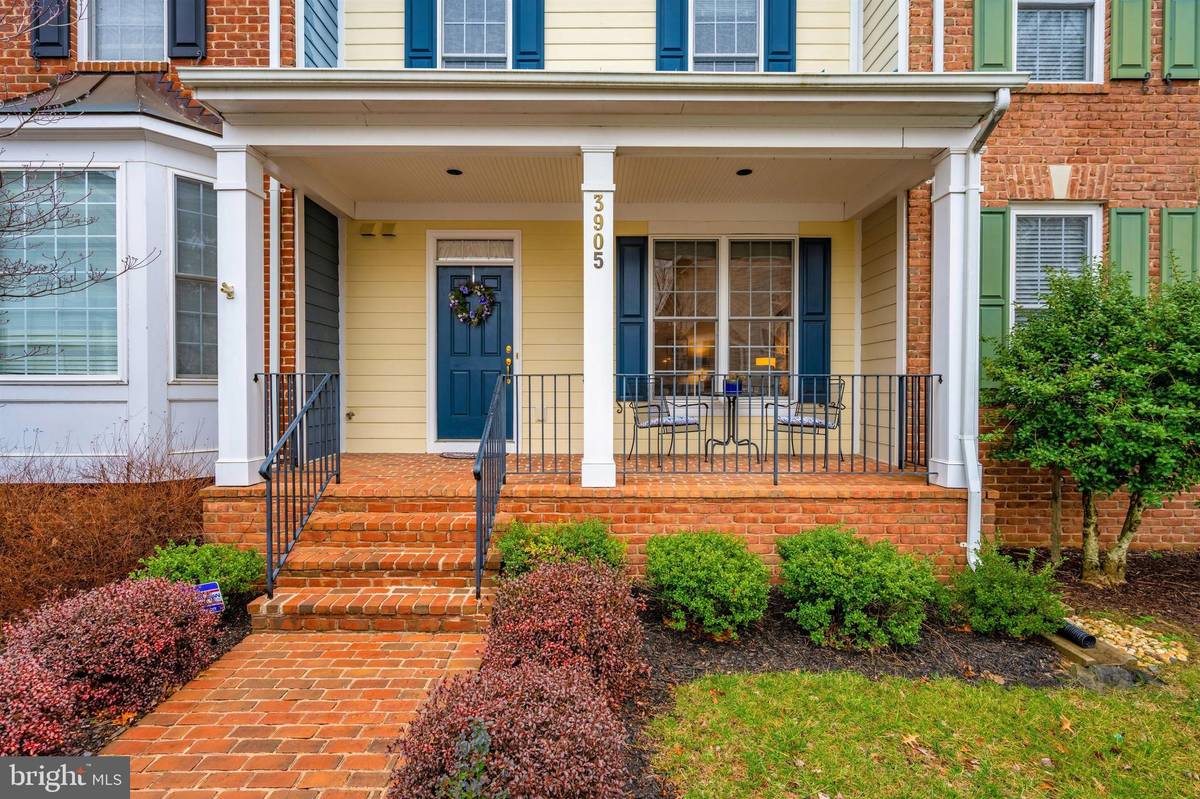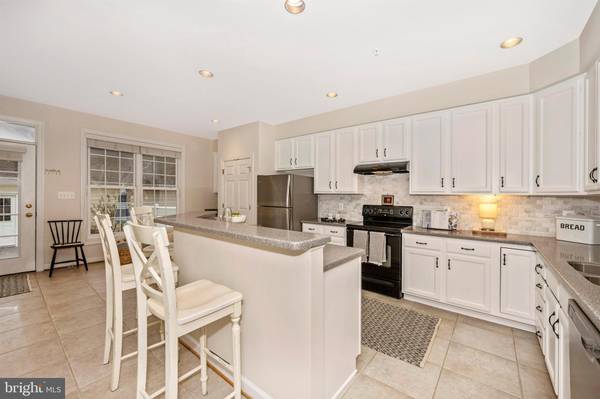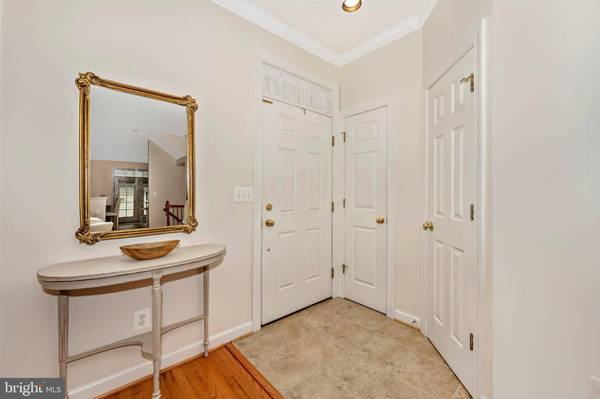$385,000
$384,900
For more information regarding the value of a property, please contact us for a free consultation.
3 Beds
3 Baths
1,940 SqFt
SOLD DATE : 03/26/2020
Key Details
Sold Price $385,000
Property Type Townhouse
Sub Type Interior Row/Townhouse
Listing Status Sold
Purchase Type For Sale
Square Footage 1,940 sqft
Price per Sqft $198
Subdivision Villages Of Urbana
MLS Listing ID MDFR257976
Sold Date 03/26/20
Style Colonial
Bedrooms 3
Full Baths 2
Half Baths 1
HOA Fees $111/mo
HOA Y/N Y
Abv Grd Liv Area 1,600
Originating Board BRIGHT
Year Built 2005
Annual Tax Amount $3,811
Tax Year 2019
Lot Size 2,400 Sqft
Acres 0.06
Property Description
This 3 BD, 2.5 BA Neo-Traditional Townhouse Built By Main Street Homes in the Villages of Urbana is A Must See! Enter the Home from the Well-Manicured Front Yard and Covered Brick Front Porch Overlooking Green Space, The Perfect Spot for Morning Coffee! Enter Into the Foyer with Coat Closet and Half Bath and Into the Living Room with Hardwood Floors and Crown Molding. Continue to the Large Eat-In Kitchen with A Stainless Steel Refrigerator & Dishwasher Plus Island with Breakfast Bar, White Cabinets, Subway Tile Backsplash, Large Pantry, Desk Area and Room for a Large Dining Table. Facing East, the Kitchen Basks in the Morning Sunlight! Continue Upstairs to the Carpeted Master Bedroom with Tray Ceiling, Two Walk-In Closets and Attached Master Bath with Soaking Tub, Separate Shower, Dual Vanities and Tile Floor. Two Additional Spacious Bedrooms and A Hall Full Bath Round Out the Upper Level. The Mostly Finished Lower Level Features A Large Rec Room, Perfect for Movie Night or Family Gatherings. The Lower Level Also has Storage Space, Laundry Area and A Rough-In For a Bathroom. French Doors in the Kitchen Lead To A Large Fenced-In Yard with Low Maintenance Paver Patio. The Yard is Enclosed with a Six Foot White Fence providing Privacy and Has Access to the 2-Car Detached Garage. This Home features Many Updates including New HVAC and Rear Porch with Trex Decking. This Home is Close to Shops, Restaurants and All That the Villages of Urbana Has to Offer!
Location
State MD
County Frederick
Zoning RESIDENTIAL
Rooms
Other Rooms Living Room, Primary Bedroom, Bedroom 2, Kitchen, Laundry, Recreation Room, Storage Room, Bathroom 3, Primary Bathroom, Full Bath, Half Bath
Basement Partially Finished, Rough Bath Plumb, Sump Pump, Windows
Interior
Interior Features Combination Kitchen/Dining, Family Room Off Kitchen, Kitchen - Island, Kitchen - Table Space, Attic, Breakfast Area, Carpet, Crown Moldings, Dining Area, Floor Plan - Open, Kitchen - Eat-In, Primary Bath(s), Recessed Lighting, Soaking Tub, Tub Shower, Walk-in Closet(s), Window Treatments, Wood Floors, Pantry, Sprinkler System, Stall Shower
Hot Water Natural Gas
Heating Forced Air
Cooling Central A/C
Equipment Stove, Exhaust Fan, Refrigerator, Icemaker, Dishwasher, Disposal, Oven/Range - Electric, Washer, Dryer
Fireplace N
Window Features Screens
Appliance Stove, Exhaust Fan, Refrigerator, Icemaker, Dishwasher, Disposal, Oven/Range - Electric, Washer, Dryer
Heat Source Natural Gas
Exterior
Exterior Feature Patio(s), Porch(es)
Garage Garage Door Opener
Garage Spaces 2.0
Waterfront N
Water Access N
Accessibility None
Porch Patio(s), Porch(es)
Parking Type Detached Garage, Off Street
Total Parking Spaces 2
Garage Y
Building
Story 3+
Sewer Public Sewer
Water Public
Architectural Style Colonial
Level or Stories 3+
Additional Building Above Grade, Below Grade
Structure Type Tray Ceilings
New Construction N
Schools
Elementary Schools Call School Board
Middle Schools Urbana
High Schools Urbana
School District Frederick County Public Schools
Others
Senior Community No
Tax ID 1107240120
Ownership Fee Simple
SqFt Source Assessor
Security Features Sprinkler System - Indoor
Special Listing Condition Standard
Read Less Info
Want to know what your home might be worth? Contact us for a FREE valuation!

Our team is ready to help you sell your home for the highest possible price ASAP

Bought with Sim Bains • RE/MAX Realty Group

"My job is to find and attract mastery-based agents to the office, protect the culture, and make sure everyone is happy! "






