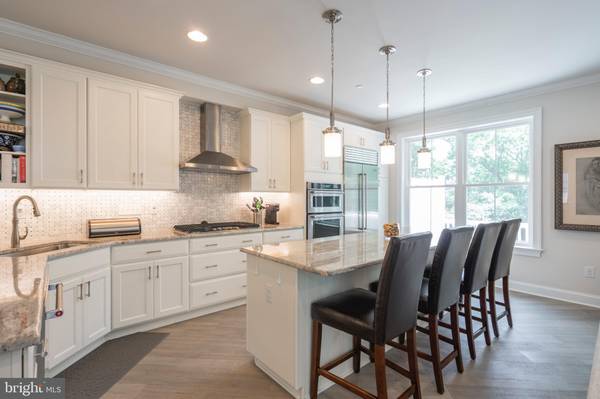$850,000
$869,000
2.2%For more information regarding the value of a property, please contact us for a free consultation.
4 Beds
5 Baths
3,708 SqFt
SOLD DATE : 10/15/2020
Key Details
Sold Price $850,000
Property Type Townhouse
Sub Type End of Row/Townhouse
Listing Status Sold
Purchase Type For Sale
Square Footage 3,708 sqft
Price per Sqft $229
Subdivision Parkview
MLS Listing ID PACT509758
Sold Date 10/15/20
Style Traditional
Bedrooms 4
Full Baths 3
Half Baths 2
HOA Fees $150/mo
HOA Y/N Y
Abv Grd Liv Area 3,708
Originating Board BRIGHT
Year Built 2018
Annual Tax Amount $13,611
Tax Year 2020
Lot Size 1,248 Sqft
Acres 0.03
Property Description
Spectacular end unit Parkview townhome that borders Wilson Farm Park. A rare opportunity to own a luxury townhome *with an elevator* in the sold-out Parkview Community of Wayne in top ranked Tredyffrin-Easttown School District! Chesterbrook was just rated as the best place to live in Philadelphia by Niche.com! This well-appointed Washington model end unit townhome borders Wilson Farm Park and is situated on the far southwest corner in a private setting. 149 Edith Lane is filled with natural light and offers a tranquil tree lined setting. Step inside and get ready to be impressed! There are over 3,700 square feet of living space on four beautifully finished levels. Elevator service is available on levels 1-3. A grand and welcoming two-story foyer with stylishly finished grey stained oak stairs, grey hardwood floors, craftsman styled handrails and a neutral paint palette make this home ready for its new owners. Step into the spacious open concept main floor with herringbone flooring, 9-foot ceilings, upgraded crown and floor moldings and extra windows. The living room is a great space for entertaining or watching a movie. The gourmet white and grey kitchen features an oversized island, Century white cabinets, granite countertops, backsplash, drink fridge, Subzero main fridge, 5 burner gas cooktop with canopy hood, combination stacked wall\convection ovens and 24 inch dishwasher. A 15 light hinged door leads the way to the private deck, a perfect setting for BBQs and summer nights. On the third level of this home, find the master en suite, featuring a spacious floor plan, two walk-in closets and a luxurious bath with 100% tiled walls, soaking tub, semi-frameless glass shower and two separate vanities. Also, on this level are two good sized bedrooms serviced by a 100% tiled wall bath with double bowl vanity and custom glass shower sliding doors. Laundry area is conveniently located on this level. The fourth level of this home offers a large room that is great space for a home office, fourth bedroom or guest suite. Endless possibilities are afforded by this spacious room with a full bath and walk-in closet space. On the first level, there is a fully finished family room with a half bath and a 15 light hinged door leads the way to a second private deck with access to the community space. A custom-built mudroom area is conveniently located near the door to the two garage. A perfectly finished home in an ideal location! Take a walk to Wilson Farm Park and enjoy the walking\running path, multiple playgrounds, soccer\lacrosse, football and baseball fields as well as an amphitheater and picnic areas! All of this, just minutes to Rt 202, Gateway Shopping Center, KOP or Malvern Wegmans, Lifetime Fitness and KOP Town Center & Mall. Parkview is zoned to a Blue Ribbon elementary school (New Eagle) and is a short bike ride to nearby Valley Forge Middle School. Enjoy living in a luxurious new construction, low maintenance townhome in one of the best locations of the Mainline! Welcome home!
Location
State PA
County Chester
Area Tredyffrin Twp (10343)
Zoning R4
Rooms
Other Rooms Living Room, Dining Room, Primary Bedroom, Bedroom 2, Kitchen, Family Room, Foyer, Loft, Bathroom 1, Bathroom 2, Bathroom 3, Primary Bathroom, Half Bath
Basement Full
Interior
Interior Features Built-Ins, Dining Area, Elevator, Floor Plan - Open, Kitchen - Gourmet, Kitchen - Island, Primary Bath(s), Recessed Lighting, Sprinkler System, Upgraded Countertops, Walk-in Closet(s), Window Treatments, Wood Floors
Hot Water Electric, 60+ Gallon Tank
Heating Forced Air
Cooling Central A/C
Flooring Hardwood, Ceramic Tile, Carpet
Equipment Built-In Range, Built-In Microwave, Dishwasher, Disposal, Oven - Double, Range Hood, Stainless Steel Appliances, Water Heater
Fireplace N
Window Features Double Hung
Appliance Built-In Range, Built-In Microwave, Dishwasher, Disposal, Oven - Double, Range Hood, Stainless Steel Appliances, Water Heater
Heat Source Natural Gas
Laundry Upper Floor
Exterior
Exterior Feature Deck(s)
Garage Garage - Front Entry, Garage Door Opener
Garage Spaces 4.0
Waterfront N
Water Access N
Roof Type Shingle
Accessibility None
Porch Deck(s)
Parking Type Attached Garage, Driveway, On Street
Attached Garage 2
Total Parking Spaces 4
Garage Y
Building
Story 4
Sewer Public Sewer
Water Public
Architectural Style Traditional
Level or Stories 4
Additional Building Above Grade, Below Grade
Structure Type 9'+ Ceilings
New Construction N
Schools
Elementary Schools New Eagle
Middle Schools Valley Forge
High Schools Conestoga
School District Tredyffrin-Easttown
Others
HOA Fee Include All Ground Fee,Common Area Maintenance,Lawn Maintenance,Snow Removal,Trash
Senior Community No
Tax ID 43-05 -3719
Ownership Fee Simple
SqFt Source Assessor
Acceptable Financing Cash, Conventional
Listing Terms Cash, Conventional
Financing Cash,Conventional
Special Listing Condition Standard
Read Less Info
Want to know what your home might be worth? Contact us for a FREE valuation!

Our team is ready to help you sell your home for the highest possible price ASAP

Bought with Yan (Diana) Qi • Keller Williams Real Estate-Blue Bell

"My job is to find and attract mastery-based agents to the office, protect the culture, and make sure everyone is happy! "






