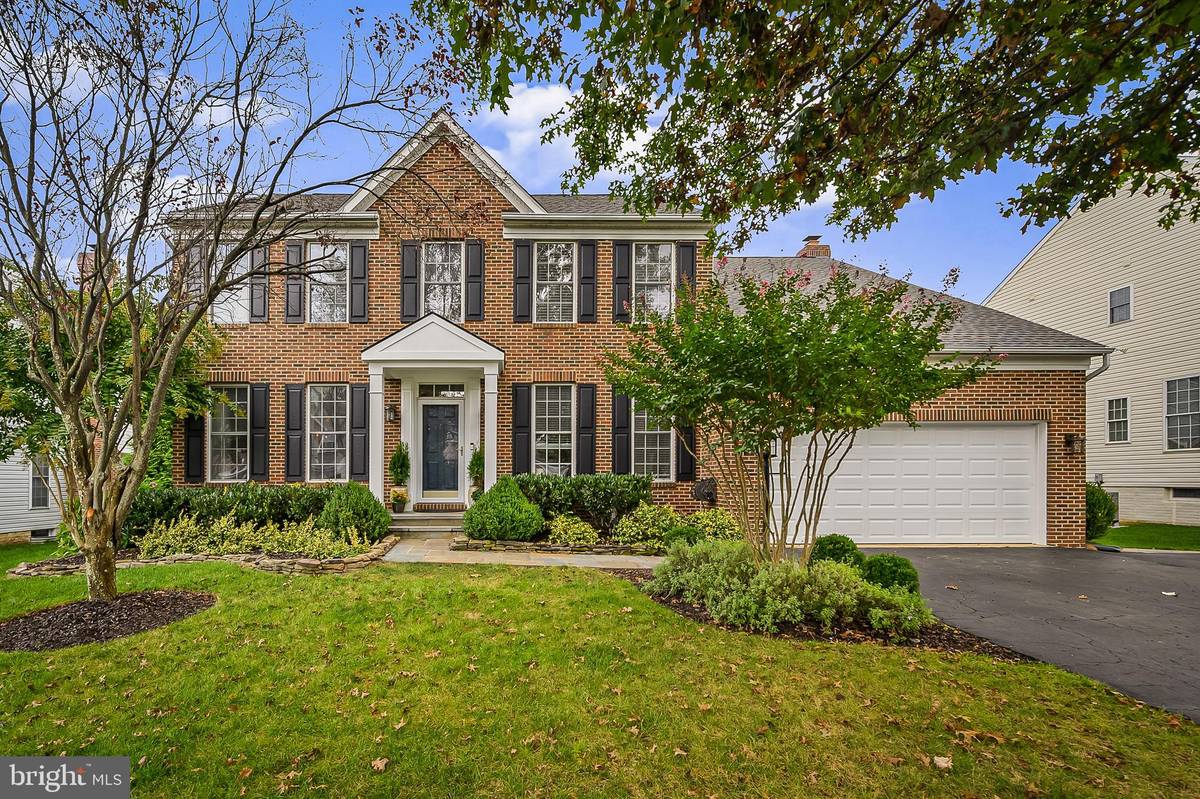$755,000
$724,900
4.2%For more information regarding the value of a property, please contact us for a free consultation.
6 Beds
4 Baths
3,800 SqFt
SOLD DATE : 11/18/2020
Key Details
Sold Price $755,000
Property Type Single Family Home
Sub Type Detached
Listing Status Sold
Purchase Type For Sale
Square Footage 3,800 sqft
Price per Sqft $198
Subdivision Kincaid Forest
MLS Listing ID VALO422470
Sold Date 11/18/20
Style Colonial
Bedrooms 6
Full Baths 3
Half Baths 1
HOA Fees $69/mo
HOA Y/N Y
Abv Grd Liv Area 2,600
Originating Board BRIGHT
Year Built 2001
Annual Tax Amount $7,354
Tax Year 2020
Lot Size 9,583 Sqft
Acres 0.22
Property Description
immaculate home located in the sought-after Kincaid Forest. This place has it all! A commuters dream. Close to Rt. 267, Rt. 7, and the commuter bus lot. Nestled in a quiet neighborhood, but close to everywhere you want to be. Enjoy biking, walking, or exploring nature on the W&OD trail. There is an access path right in the neighborhood! Hand scraped hickory floors on entire main level. Lots of light! Completely remodeled open floor plan with updated kitchen. Stainless steel appliances, natural gas cook top, lots of counter space, matte Silestone countertops, Coffee bar, and beverage center. Crown molding throughout home, gas fireplace in family room. Remodeled full bath and laundry on second floor. Fully finished basement with built in cabinets, bookshelves, reclaimed wood walls, and mini bar. A pathway surrounded by mature landscaping leads to a gorgeous bluestone patio with natural wood firepit in the backyard. High-end Trex deck and custom screened in porch. Arborvitaes line both sides oh the home for privacy and it backs up to trees. New roof (2019), 2 new AC/ heating units(2016), new garage door(2020), and newer water heater(2014). Upgraded landscaping with Irrigation system, invisible fence, natural gas line to grill, and a widened driveway. Come see for yourself...this is a GREAT place to be!
Location
State VA
County Loudoun
Zoning 06
Rooms
Basement Full, Heated, Sump Pump, Windows, Workshop
Interior
Interior Features Attic, Bar, Breakfast Area, Built-Ins, Carpet, Ceiling Fan(s), Chair Railings, Combination Kitchen/Living, Dining Area, Floor Plan - Open, Kitchen - Gourmet, Recessed Lighting, Stall Shower, Store/Office, Upgraded Countertops, Wainscotting, Walk-in Closet(s), Window Treatments, Wine Storage, Wood Floors, Other
Hot Water Natural Gas
Cooling Central A/C, Programmable Thermostat, Zoned
Flooring Carpet, Ceramic Tile, Hardwood
Fireplaces Number 1
Fireplaces Type Brick, Gas/Propane
Equipment Built-In Microwave, Built-In Range, Cooktop, Dishwasher, Disposal, Exhaust Fan, Oven - Wall, Refrigerator, Stainless Steel Appliances, Washer/Dryer Hookups Only, Water Heater
Fireplace Y
Window Features Double Pane
Appliance Built-In Microwave, Built-In Range, Cooktop, Dishwasher, Disposal, Exhaust Fan, Oven - Wall, Refrigerator, Stainless Steel Appliances, Washer/Dryer Hookups Only, Water Heater
Heat Source Natural Gas
Laundry Upper Floor
Exterior
Exterior Feature Deck(s), Patio(s), Screened
Garage Garage - Front Entry
Garage Spaces 2.0
Fence Invisible
Utilities Available Natural Gas Available, Under Ground
Amenities Available Jog/Walk Path, Tennis Courts, Tot Lots/Playground
Waterfront N
Water Access N
Roof Type Asphalt
Accessibility None
Porch Deck(s), Patio(s), Screened
Parking Type Attached Garage
Attached Garage 2
Total Parking Spaces 2
Garage Y
Building
Lot Description Landscaping, Backs to Trees, Premium, Private, Rear Yard
Story 3
Sewer Public Septic
Water Public
Architectural Style Colonial
Level or Stories 3
Additional Building Above Grade, Below Grade
Structure Type 2 Story Ceilings,9'+ Ceilings,Dry Wall
New Construction N
Schools
School District Loudoun County Public Schools
Others
HOA Fee Include Pool(s),Recreation Facility,Reserve Funds
Senior Community No
Tax ID 191409078000
Ownership Fee Simple
SqFt Source Assessor
Acceptable Financing Cash, Conventional, VA
Listing Terms Cash, Conventional, VA
Financing Cash,Conventional,VA
Special Listing Condition Standard
Read Less Info
Want to know what your home might be worth? Contact us for a FREE valuation!

Our team is ready to help you sell your home for the highest possible price ASAP

Bought with Sarah A. Reynolds • Keller Williams Chantilly Ventures, LLC

"My job is to find and attract mastery-based agents to the office, protect the culture, and make sure everyone is happy! "






