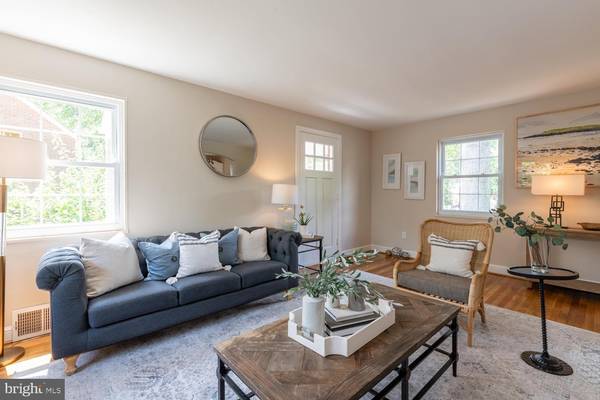$780,000
$724,990
7.6%For more information regarding the value of a property, please contact us for a free consultation.
3 Beds
1 Bath
1,144 SqFt
SOLD DATE : 08/10/2020
Key Details
Sold Price $780,000
Property Type Single Family Home
Sub Type Detached
Listing Status Sold
Purchase Type For Sale
Square Footage 1,144 sqft
Price per Sqft $681
Subdivision Arlington Forest
MLS Listing ID VAAR166082
Sold Date 08/10/20
Style Colonial
Bedrooms 3
Full Baths 1
HOA Y/N N
Abv Grd Liv Area 1,144
Originating Board BRIGHT
Year Built 1940
Annual Tax Amount $6,622
Tax Year 2020
Lot Size 6,325 Sqft
Acres 0.15
Property Description
Location, location, location! This classic home in Arlington Forest is centrally located and just blocks from the new Lubber Run Community Center. Beautiful refinished hardwood floors on main and upper levels. Fresh paint throughout. Main level features a large living area that leads to a cozy dining room and separate kitchen. Upstairs offers 3 bedrooms and 1 bath with pull-down stairs to the attic. Kitchen leads to a nice private, fenced rear yard, which is perfect for entertaining. The unfinished basement awaits fresh ideas and inspiration. With some TLC, this home will rise in value fast! Within one mile of Ballston Metro and the newly remodeled Ballston Quarter, with numerous dining options, entertainment venues, events, shopping, and much more! One block to a bus stop and Lubber Run Park, which features free outdoor concerts, picnic and playground areas, and trails! Easy commute to DC, the Pentagon, and the newly branded National Landing, which includes Amazon's HQ2. Home is an absolute must-see!
Location
State VA
County Arlington
Zoning R-6
Rooms
Other Rooms Living Room, Dining Room, Primary Bedroom, Bedroom 2, Bedroom 3, Kitchen, Basement
Basement Other
Interior
Interior Features Dining Area, Floor Plan - Traditional, Wood Floors
Hot Water Natural Gas
Heating Forced Air
Cooling None
Flooring Hardwood, Concrete, Ceramic Tile
Equipment Dishwasher, Dryer, Refrigerator, Stove, Washer, Disposal
Furnishings No
Fireplace N
Appliance Dishwasher, Dryer, Refrigerator, Stove, Washer, Disposal
Heat Source Natural Gas
Laundry Basement
Exterior
Utilities Available Electric Available, Fiber Optics Available, Natural Gas Available, Phone Available
Waterfront N
Water Access N
Roof Type Asbestos Shingle
Accessibility Other
Garage N
Building
Story 3
Sewer Public Sewer
Water Public
Architectural Style Colonial
Level or Stories 3
Additional Building Above Grade, Below Grade
New Construction N
Schools
Elementary Schools Barrett
Middle Schools Kenmore
High Schools Washington-Liberty
School District Arlington County Public Schools
Others
Pets Allowed Y
Senior Community No
Tax ID 13-060-010
Ownership Fee Simple
SqFt Source Assessor
Acceptable Financing Cash, Conventional, FHA, VA, Other
Horse Property N
Listing Terms Cash, Conventional, FHA, VA, Other
Financing Cash,Conventional,FHA,VA,Other
Special Listing Condition Standard
Pets Description No Pet Restrictions
Read Less Info
Want to know what your home might be worth? Contact us for a FREE valuation!

Our team is ready to help you sell your home for the highest possible price ASAP

Bought with Christina M Hunt • Coldwell Banker Realty

"My job is to find and attract mastery-based agents to the office, protect the culture, and make sure everyone is happy! "






