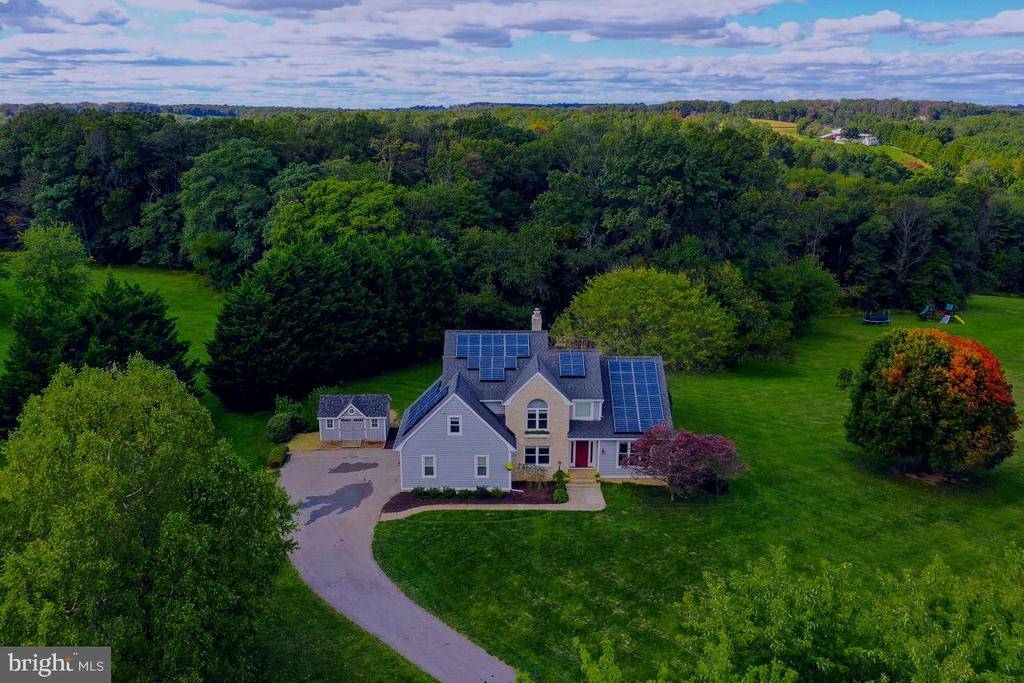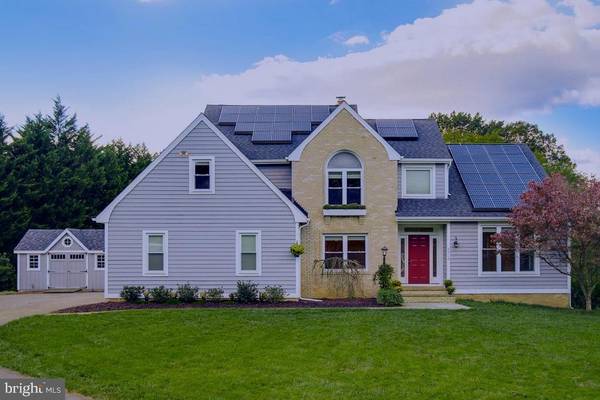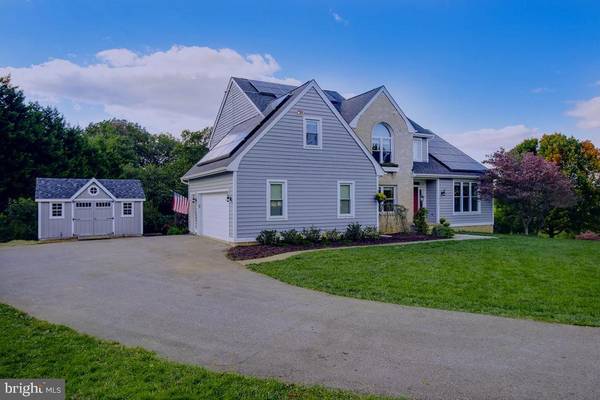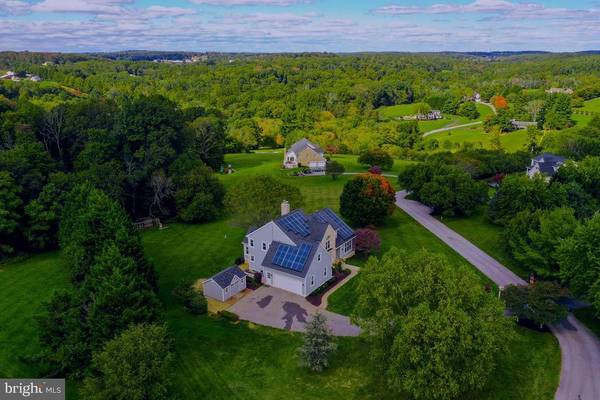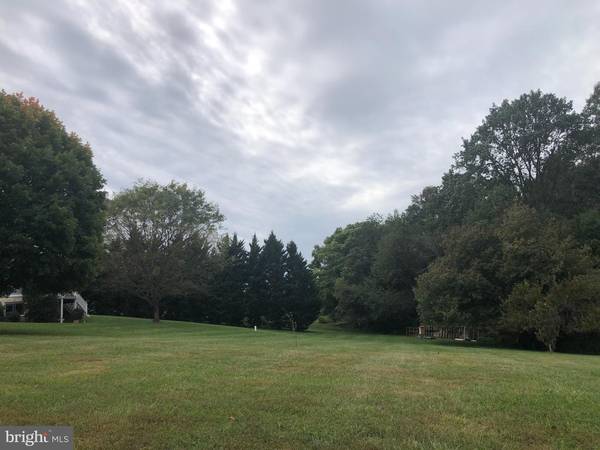$650,000
$650,000
For more information regarding the value of a property, please contact us for a free consultation.
6 Beds
5 Baths
4,246 SqFt
SOLD DATE : 11/17/2020
Key Details
Sold Price $650,000
Property Type Single Family Home
Sub Type Detached
Listing Status Sold
Purchase Type For Sale
Square Footage 4,246 sqft
Price per Sqft $153
Subdivision Highmeadow Estates
MLS Listing ID MDCR200146
Sold Date 11/17/20
Style Colonial
Bedrooms 6
Full Baths 4
Half Baths 1
HOA Y/N N
Abv Grd Liv Area 3,064
Originating Board BRIGHT
Year Built 1995
Annual Tax Amount $6,705
Tax Year 2020
Lot Size 3.001 Acres
Acres 3.0
Property Description
Once in a rare while you find a home that just "feels right" from the minute you step inside. This is that home. This 3 acre gem features a 2 story open foyer that leads to a floor to ceiling brick walled fireplace feature with a full view of beautiful woods. The kitchen has Corian countertops, tumbled stone backsplash, Thomasville maple cabinetry, under cabinet lighting, updated Stainless Steel appliances to include a Samsung Family Hub Fridge and a built-in desk area *perfect* for home schooling. Right around the corner from the kitchen is a sunroom or breakfast room which also overlooks the deck and stunning sunsets. There is a formal dining room that can accommodate a table set for 12 guests and Thanksgiving is right around the corner **we still have lots to be Thankful for**. Main floor also features an almost impossible to find master suite with vaulted ceiling, wood floors, **dual** walk in closets to prevent arguments, a granite vanity makeup station, double sinks w/ granite tops, jacuzzi tub and separate shower. The upper level was just refreshed with new carpet throughout and features a dual second story overlook to the foyer and the family room below. Four well sized bedrooms w/ many built-in features and 2 full baths are on the upper level and there is a bonus cedar closet with a hidden storage area. The lower level features a walkout basement w/ another wood stove, a full kitchen layout, a 6th bedroom and full bathroom, a wall of bookcases and built in desk for more homeschooling or teleworking options, a separate full gym space complete with** just installed** gym quality flooring, a large utility room AND another room that is silently screaming to be turned into a media room/craft room/man cave/woman cave. The owners have done many updates to this home to include : freshly painted interior, (Agreeable Gray of course), freshly painted exterior, new gutters and leaf guards on rear, exterior garage lights, ALL windows and doors replaced with a **Lifetime** transferable warranty, Invisible dog fence, 2 HVAC units replaced 2016 and 2018, kitchen appliances in 2019, Washer and Dryer 2018, Chargepoint Electric Car charger w/ separate electric panel 2019, Sunrun Solar System (resulting in huge cost savings on utility bill) 2019, Hardwood floors refinished 9/2020, Well pump replaced 2019, Electric panel boxes are replaced and updated in 2019. Owners thoughtfully installed Comcast Internet in 2018. If you have always wanted chickens, well you're in luck because the coop & run convey !! Heartfelt words from the owner on how much she's loved living here : "From the moment you leave the interstate you'll immediately feel the pressures of the world melting away. The drive home is picturesque - no matter the season. Even on my worst days the drive home always puts me at ease. No matter if you're watching the kids play with one of the many recreation leagues, sipping an adult beverage with friends at the countless wineries or craft breweries or just relaxing with a cup of coffee on the back porch - there will always be peace and serenity that can't be found elsewhere."
Location
State MD
County Carroll
Zoning R
Rooms
Other Rooms Living Room, Dining Room, Primary Bedroom, Bedroom 2, Bedroom 3, Bedroom 4, Bedroom 5, Kitchen, Family Room, Foyer, Sun/Florida Room, Exercise Room, Laundry, Storage Room, Utility Room, Bedroom 6, Bathroom 1, Bathroom 2, Bathroom 3, Full Bath, Half Bath
Basement Daylight, Full, Connecting Stairway, Heated, Improved, Interior Access, Walkout Level
Main Level Bedrooms 1
Interior
Interior Features Attic, Breakfast Area, Built-Ins, Carpet, Cedar Closet(s), Ceiling Fan(s), Chair Railings, Crown Moldings, Dining Area, Entry Level Bedroom, Exposed Beams, Family Room Off Kitchen, Floor Plan - Traditional, Formal/Separate Dining Room, Kitchen - Eat-In, Kitchen - Gourmet, Pantry, Recessed Lighting, Stall Shower, Tub Shower, Upgraded Countertops, Walk-in Closet(s), Window Treatments, Wood Floors, Wood Stove, Other, 2nd Kitchen
Hot Water Electric
Heating Heat Pump(s), Central, Solar On Grid
Cooling Ceiling Fan(s), Central A/C, Solar On Grid
Flooring Carpet, Ceramic Tile, Hardwood, Other
Fireplaces Number 2
Fireplaces Type Mantel(s), Wood, Free Standing
Equipment Built-In Microwave, Cooktop, Dishwasher, Disposal, Dryer - Electric, Energy Efficient Appliances, Extra Refrigerator/Freezer, Microwave, Oven - Wall, Refrigerator, Stainless Steel Appliances, Washer, Icemaker
Furnishings No
Fireplace Y
Window Features Double Pane,Energy Efficient,Vinyl Clad
Appliance Built-In Microwave, Cooktop, Dishwasher, Disposal, Dryer - Electric, Energy Efficient Appliances, Extra Refrigerator/Freezer, Microwave, Oven - Wall, Refrigerator, Stainless Steel Appliances, Washer, Icemaker
Heat Source Electric, Solar
Laundry Main Floor
Exterior
Exterior Feature Deck(s), Patio(s)
Garage Garage Door Opener, Garage - Side Entry, Inside Access
Garage Spaces 9.0
Fence Electric
Utilities Available Cable TV
Waterfront N
Water Access N
View Panoramic, Scenic Vista, Trees/Woods
Roof Type Asphalt
Accessibility None
Porch Deck(s), Patio(s)
Attached Garage 2
Total Parking Spaces 9
Garage Y
Building
Lot Description Backs - Parkland, Backs to Trees, SideYard(s)
Story 3
Sewer Community Septic Tank, Private Septic Tank
Water Well
Architectural Style Colonial
Level or Stories 3
Additional Building Above Grade, Below Grade
Structure Type Beamed Ceilings,2 Story Ceilings,9'+ Ceilings,Vaulted Ceilings,High
New Construction N
Schools
Elementary Schools Winfield
Middle Schools Mt Airy
High Schools South Carroll
School District Carroll County Public Schools
Others
Senior Community No
Tax ID 0714048650
Ownership Fee Simple
SqFt Source Assessor
Acceptable Financing Cash, Conventional, FHA, VA, USDA
Horse Property N
Listing Terms Cash, Conventional, FHA, VA, USDA
Financing Cash,Conventional,FHA,VA,USDA
Special Listing Condition Standard
Read Less Info
Want to know what your home might be worth? Contact us for a FREE valuation!

Our team is ready to help you sell your home for the highest possible price ASAP

Bought with Wendy L Wolf • RE/MAX Advantage Realty

"My job is to find and attract mastery-based agents to the office, protect the culture, and make sure everyone is happy! "

