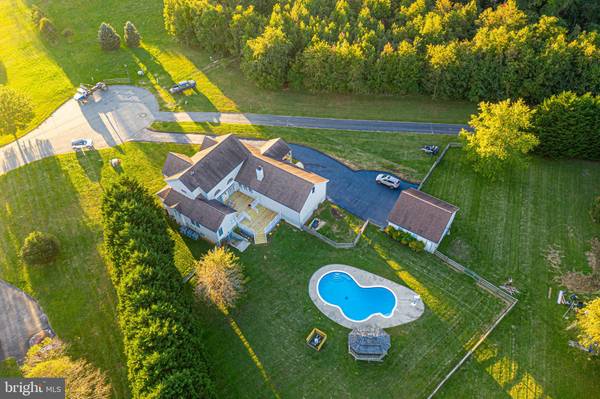$599,900
$599,900
For more information regarding the value of a property, please contact us for a free consultation.
6 Beds
5 Baths
5,642 SqFt
SOLD DATE : 01/14/2021
Key Details
Sold Price $599,900
Property Type Single Family Home
Sub Type Detached
Listing Status Sold
Purchase Type For Sale
Square Footage 5,642 sqft
Price per Sqft $106
Subdivision Otter Creek Landing
MLS Listing ID MDHR252056
Sold Date 01/14/21
Style Dwelling w/Separate Living Area,Traditional
Bedrooms 6
Full Baths 4
Half Baths 1
HOA Fees $44/mo
HOA Y/N Y
Abv Grd Liv Area 3,721
Originating Board BRIGHT
Year Built 2000
Annual Tax Amount $4,977
Tax Year 2020
Lot Size 5.170 Acres
Acres 5.17
Property Description
A beautiful luxurious oasis that has perfect amount of sq footage and lot space. Look no further. This 6 Bedroom 4.5 Bathroom and a office, with a room above the garage playroom for the kids. Tucked away on a cul de sac with over 5 acres of land that is connected to undeveloped land. It's an Absolutely stunning home. With all upgraded; marble floors and 19 foot high ceiling in fuer, you will not be disappointed with this dream home. It has three AC and furnace units, that is energy efficient for every floor. Two tankless water for all the showers and clothes washer needed. Stainless steel appliances with gorgeous granite countertops. This house does not disappoint. With four car garage two attached and two car garage that is stand alone, and 8 parking pads on the driveway for room for all toys you would want, boats and RV's and all the family cars. What you will love about this house is that it isn't just spacious but its built for convenience and comfort. First floor has a vaulted master suite with custom built closet, and a bathroom built for a queen. Upstairs you will notice a balcony that has a landing pad for more entertainment for those who need more quiet and solitude place. What you will love about the upstairs bedrooms is that they are both master bedrooms. Each bedroom has their own full bathroom and walk in closets. It was built this way to have their kids own space at all the time. Also upstairs has a laundry room dedicated to those who live up there. I haven't even really begun to describe this stunning home. With a 2000 foot two tier newly updated deck on the back that has a 20X20 fabric awning that covers the first tier deck that keeps family and friends out of the hot sun. You will love the morning coffee here. Sitting in the quiet privacy of your Oasis, this deck overlooks a 33,000 gallon pool that has a backdrop of plush overgrown trees that give you 360 degrees of privacy, that has a double wood fence that keeps the families pets safe from wondering. What my clients love about this home is the ability to have all types of animals on this land; horses, cows, turkeys, goats, it is zoned for all animal habitats. The party really finishes in the basement, where there is a game room and media room for entertainment for all. The last thing I would like to highlight is the ability to let your inlaws to stay with you. It has a separate 2 bedroom, 1 full bathroom inlaw suite that has its own entrance to the basement. This home is an amazing home that is built for convenience and comfort, don't miss out on this beautiful luxurious home.
Location
State MD
County Harford
Zoning R3
Rooms
Basement Fully Finished, Heated, Outside Entrance, Poured Concrete, Side Entrance, Space For Rooms, Walkout Level, Windows, Sump Pump, Combination
Main Level Bedrooms 6
Interior
Interior Features 2nd Kitchen, Breakfast Area, Attic
Hot Water 60+ Gallon Tank, Natural Gas
Cooling Energy Star Cooling System, Central A/C, Multi Units
Flooring Hardwood, Partially Carpeted
Fireplaces Number 1
Fireplaces Type Brick, Wood
Equipment Dishwasher, Disposal, Dryer, Dryer - Front Loading, Dryer - Gas, Microwave, Oven/Range - Gas, Refrigerator, Stainless Steel Appliances, Washer - Front Loading, Water Heater, Water Heater - Tankless
Furnishings Yes
Fireplace Y
Window Features Double Hung,ENERGY STAR Qualified,Insulated,Low-E
Appliance Dishwasher, Disposal, Dryer, Dryer - Front Loading, Dryer - Gas, Microwave, Oven/Range - Gas, Refrigerator, Stainless Steel Appliances, Washer - Front Loading, Water Heater, Water Heater - Tankless
Heat Source Natural Gas
Laundry Main Floor, Lower Floor, Upper Floor, Dryer In Unit, Has Laundry, Hookup, Washer In Unit
Exterior
Garage Garage Door Opener, Garage - Side Entry, Additional Storage Area, Inside Access
Garage Spaces 12.0
Fence Fully, Split Rail, Wire, Wood
Pool In Ground
Utilities Available Other
Waterfront N
Water Access N
View Trees/Woods, Water
Roof Type Shingle
Accessibility Other
Parking Type Attached Garage, On Street, Parking Lot, Detached Garage
Attached Garage 2
Total Parking Spaces 12
Garage Y
Building
Lot Description Backs - Parkland, Cul-de-sac, Level, No Thru Street, Rear Yard, Secluded
Story 2
Sewer Public Sewer
Water Public
Architectural Style Dwelling w/Separate Living Area, Traditional
Level or Stories 2
Additional Building Above Grade, Below Grade
Structure Type Dry Wall,High
New Construction N
Schools
School District Harford County Public Schools
Others
Pets Allowed Y
Senior Community No
Tax ID 1301303317
Ownership Fee Simple
SqFt Source Assessor
Security Features Intercom
Acceptable Financing Cash, FHA, Conventional, VA, Other
Horse Property Y
Horse Feature Horses Allowed, Stable(s)
Listing Terms Cash, FHA, Conventional, VA, Other
Financing Cash,FHA,Conventional,VA,Other
Special Listing Condition Standard
Pets Description No Pet Restrictions
Read Less Info
Want to know what your home might be worth? Contact us for a FREE valuation!

Our team is ready to help you sell your home for the highest possible price ASAP

Bought with Lovita Bryant • Keller Williams Preferred Properties

"My job is to find and attract mastery-based agents to the office, protect the culture, and make sure everyone is happy! "






