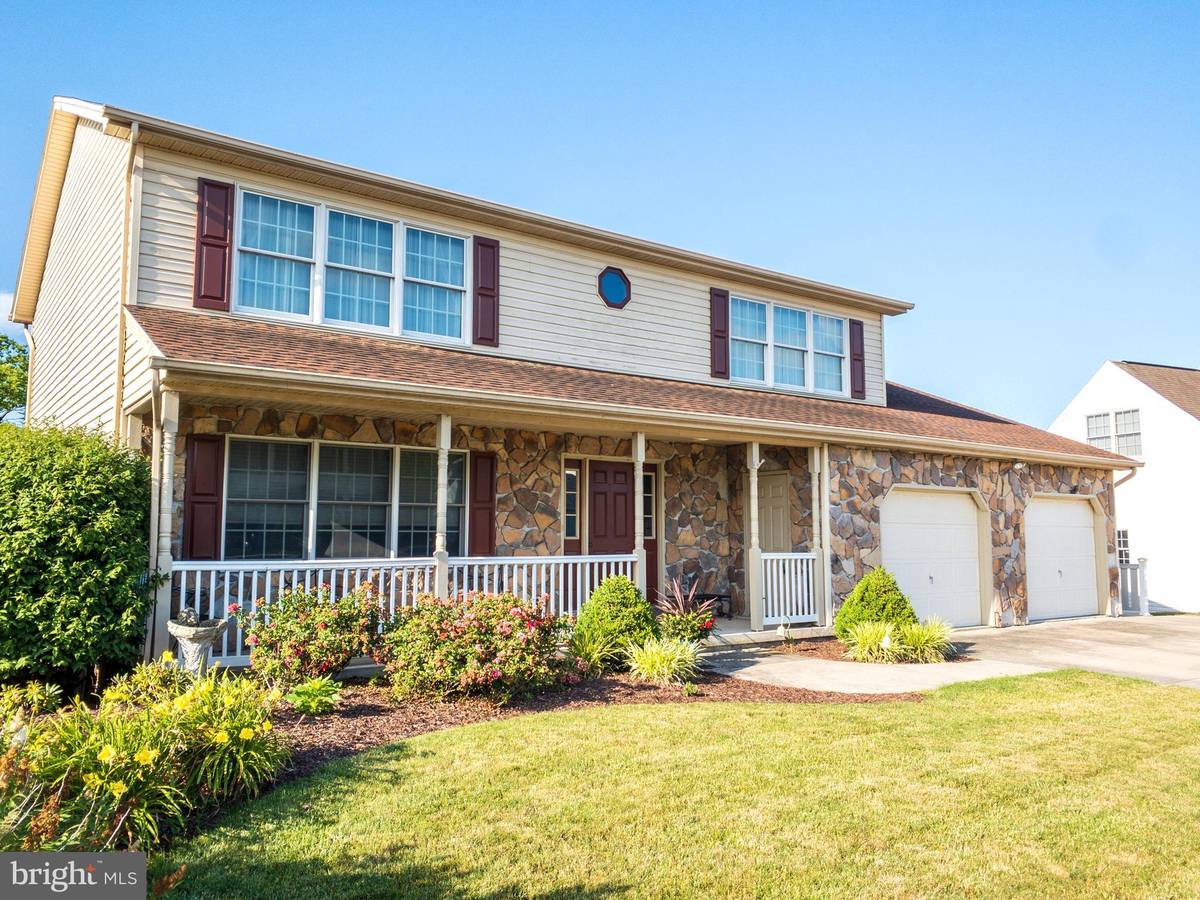$327,000
$349,000
6.3%For more information regarding the value of a property, please contact us for a free consultation.
4 Beds
3 Baths
3,248 SqFt
SOLD DATE : 08/17/2020
Key Details
Sold Price $327,000
Property Type Single Family Home
Sub Type Detached
Listing Status Sold
Purchase Type For Sale
Square Footage 3,248 sqft
Price per Sqft $100
Subdivision Turnberry
MLS Listing ID PACB124670
Sold Date 08/17/20
Style Traditional
Bedrooms 4
Full Baths 2
Half Baths 1
HOA Y/N N
Abv Grd Liv Area 2,464
Originating Board BRIGHT
Year Built 1993
Annual Tax Amount $3,778
Tax Year 2019
Lot Size 9,583 Sqft
Acres 0.22
Property Description
Pristine home with charm, character and Style! Featuring 4 bedroom and 2.5 baths. Stylish stone exterior with lovely front porch welcomes you home. With brilliant natural light and open floor plan. Timeless great room with newer neutral flooring. Stunning spacious NEW KITCHEN featuring eat in area, granite counter tops, gas cooking, wall oven and soft close cabinetry. Convenient first floor mud/laundry room complete with a laundry chute. Gorgeous renovated first floor powder room. Picture perfect wood flooring in dining room. Ideal private first floor den/office/play room complete with wood floors. Enjoy entertaining on the oversized multi-tiered rear deck with breath taking creek views. Perfect for entertaining. Master suite highlighting a generous walk in closet and a better than new renovated master bath. Dreamy second, third and fourth bedrooms. Outstanding newly updated second floor hall bathroom. Enjoy the 784sq.ft EXPOSED WALK OUT FINISHED LOWER LEVEL exceptional game room. Gather around the lower level gas fireplace. Unbelievable expansive bonus workshop, or hobby room, under the 2 car garage! The possibilities are endless! HVAC system new in 2018. So much to enjoy, A MUST SEE! This charming house will make you want to call it HOME. CONVENIENT LOCATION! Cumberland Valley School District! Stroll through the community and fall in love with this lovely home TODAY!
Location
State PA
County Cumberland
Area Hampden Twp (14410)
Zoning RESIDENTIAL
Rooms
Other Rooms Dining Room, Primary Bedroom, Bedroom 2, Bedroom 3, Kitchen, Foyer, Bedroom 1, Laundry, Office, Workshop, Bathroom 1, Primary Bathroom, Half Bath
Basement Daylight, Partial, Walkout Level, Partially Finished
Interior
Hot Water Natural Gas
Heating Forced Air
Cooling Central A/C
Fireplaces Number 1
Fireplaces Type Gas/Propane
Fireplace Y
Heat Source Natural Gas
Exterior
Garage Garage - Front Entry
Garage Spaces 2.0
Waterfront N
Water Access N
Accessibility None
Parking Type Attached Garage, Driveway
Attached Garage 2
Total Parking Spaces 2
Garage Y
Building
Story 2
Sewer Public Sewer
Water Public
Architectural Style Traditional
Level or Stories 2
Additional Building Above Grade, Below Grade
New Construction N
Schools
Elementary Schools Hampden
High Schools Cumberland Valley
School District Cumberland Valley
Others
Senior Community No
Tax ID 10-16-1060-159
Ownership Fee Simple
SqFt Source Assessor
Special Listing Condition Standard
Read Less Info
Want to know what your home might be worth? Contact us for a FREE valuation!

Our team is ready to help you sell your home for the highest possible price ASAP

Bought with Nagi Youssef • Welcome Home Real Estate

"My job is to find and attract mastery-based agents to the office, protect the culture, and make sure everyone is happy! "




