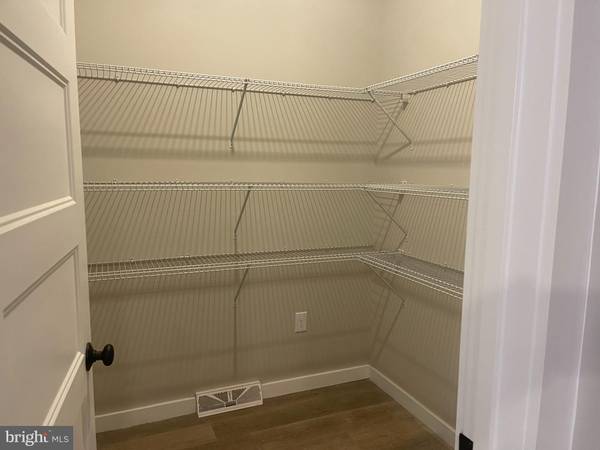$454,000
$454,000
For more information regarding the value of a property, please contact us for a free consultation.
4 Beds
3 Baths
2,700 SqFt
SOLD DATE : 10/15/2021
Key Details
Sold Price $454,000
Property Type Single Family Home
Sub Type Detached
Listing Status Sold
Purchase Type For Sale
Square Footage 2,700 sqft
Price per Sqft $168
Subdivision Pineview Ridge
MLS Listing ID PABK365308
Sold Date 10/15/21
Style Colonial,Traditional,Raised Ranch/Rambler
Bedrooms 4
Full Baths 2
Half Baths 1
HOA Y/N N
Abv Grd Liv Area 2,700
Originating Board BRIGHT
Annual Tax Amount $2,313
Tax Year 2020
Lot Size 0.620 Acres
Acres 0.62
Lot Dimensions 0.00 x 0.00
Property Description
Your Dream Home is here! New construction, Custom Built Farmhouse model on a wooded lot. This home includes 4 bedrooms, 2.5 baths and a 2 car garage. To be built. Some options still able to be customized for you. 9 Building Lots available and other models to choose from. Pricing varies per house design and lot chosen. Plans available upon request or bring your own! Home sizes will start at 2,600+ sq ft.
Location
State PA
County Berks
Area Exeter Twp (10243)
Zoning RESIDENTIAL
Rooms
Other Rooms Living Room, Dining Room, Primary Bedroom, Bedroom 2, Bedroom 3, Bedroom 4, Kitchen, Family Room, Basement, Primary Bathroom
Basement Poured Concrete
Interior
Interior Features Kitchen - Island, Dining Area, Primary Bath(s), Walk-in Closet(s), Stall Shower, Tub Shower, Floor Plan - Open, Formal/Separate Dining Room, Kitchen - Eat-In
Hot Water Electric
Heating Heat Pump(s)
Cooling Central A/C
Flooring Ceramic Tile, Vinyl, Carpet
Fireplaces Number 1
Fireplaces Type Gas/Propane
Equipment Built-In Microwave, Built-In Range, Dishwasher, Oven - Self Cleaning
Fireplace Y
Window Features Double Hung
Appliance Built-In Microwave, Built-In Range, Dishwasher, Oven - Self Cleaning
Heat Source Electric
Exterior
Garage Garage - Front Entry
Garage Spaces 2.0
Waterfront N
Water Access N
View Trees/Woods
Roof Type Shingle,Asphalt
Accessibility None
Parking Type Attached Garage, Driveway
Attached Garage 2
Total Parking Spaces 2
Garage Y
Building
Lot Description Cul-de-sac, Front Yard, SideYard(s), Trees/Wooded
Story 2
Sewer Public Sewer
Water Well
Architectural Style Colonial, Traditional, Raised Ranch/Rambler
Level or Stories 2
Additional Building Above Grade, Below Grade
Structure Type Dry Wall,Tray Ceilings
New Construction Y
Schools
School District Exeter Township
Others
Senior Community No
Tax ID 43-5335-12-96-4259
Ownership Fee Simple
SqFt Source Estimated
Acceptable Financing Cash, Conventional, FHA, VA
Listing Terms Cash, Conventional, FHA, VA
Financing Cash,Conventional,FHA,VA
Special Listing Condition Standard
Read Less Info
Want to know what your home might be worth? Contact us for a FREE valuation!

Our team is ready to help you sell your home for the highest possible price ASAP

Bought with Piera Moyer • RE/MAX Of Reading

"My job is to find and attract mastery-based agents to the office, protect the culture, and make sure everyone is happy! "






