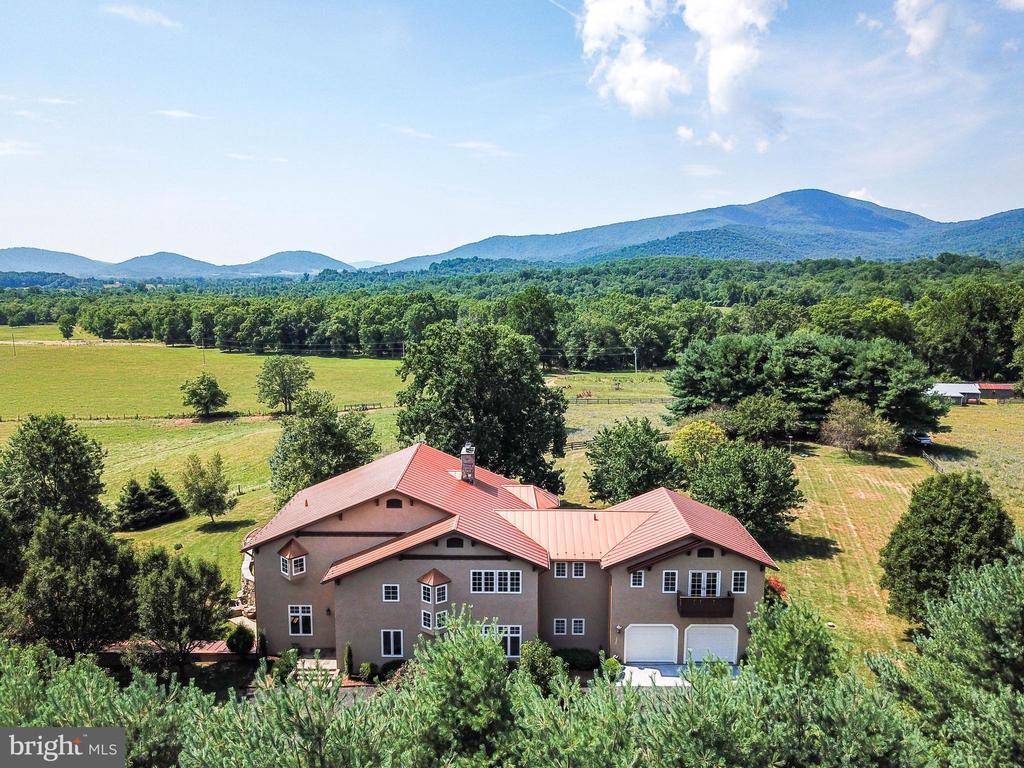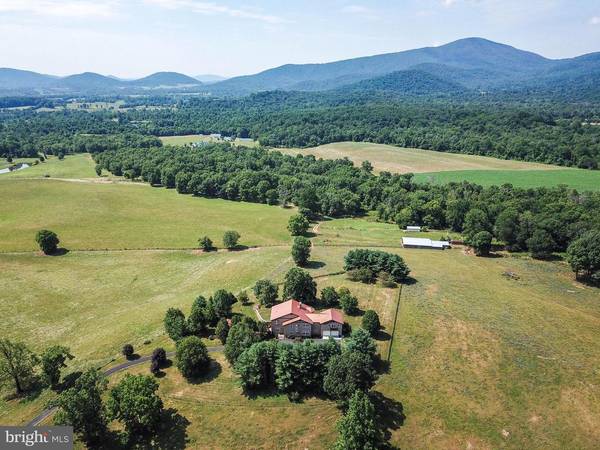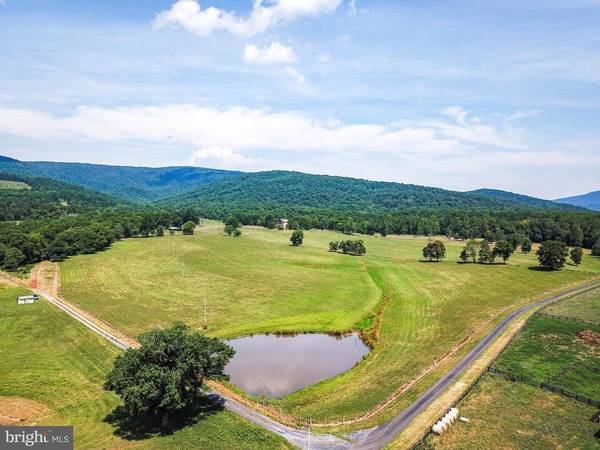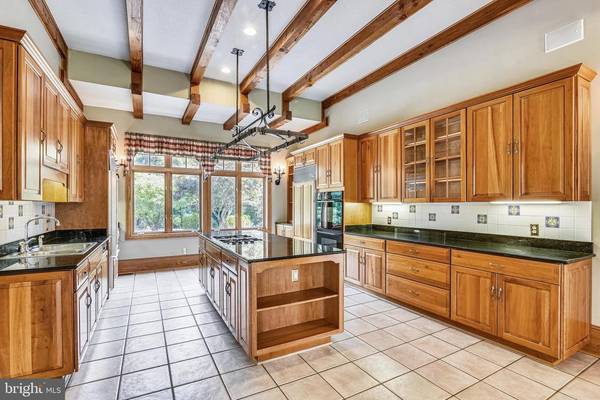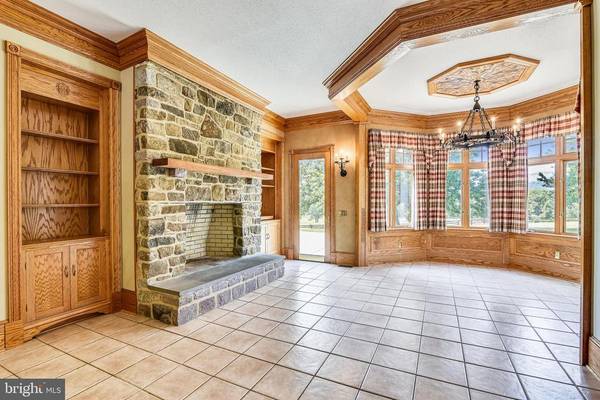$1,635,000
$1,950,000
16.2%For more information regarding the value of a property, please contact us for a free consultation.
5 Beds
7 Baths
8,577 SqFt
SOLD DATE : 06/25/2021
Key Details
Sold Price $1,635,000
Property Type Single Family Home
Sub Type Detached
Listing Status Sold
Purchase Type For Sale
Square Footage 8,577 sqft
Price per Sqft $190
Subdivision None Available
MLS Listing ID VARP107424
Sold Date 06/25/21
Style Traditional
Bedrooms 5
Full Baths 5
Half Baths 2
HOA Y/N N
Abv Grd Liv Area 6,577
Originating Board BRIGHT
Year Built 1999
Annual Tax Amount $12,969
Tax Year 2020
Lot Size 131.000 Acres
Acres 131.0
Property Description
Upon passing through the stone pillars of this 131 acre estate, one immediately feels the tranquility and joy of this gently rolling land with open meadows and views in all directions. Privacy and safety unfold. The winding driveway leads to a welcoming house, perched in the center of the property and buffered by mature trees to cool and protect the house from winds. A traditional design of the utmost quality greets guest with an impressive two story, covered entrance leading to massive, carved double front doors. Enjoy the substantial moldings, elegant chandeliers, stain glass windows, the cathedral style arched door, a massive stone fireplace, gorgeous hardwood floors, huge closets, hand painted bathroom sinks, surrounding patios with a pergola off the fabulous kitchen, a waterfall fountain in the courtyard leading to a separate fitness studio with bathroom, and, a wonderfully appointed one bedroom guest apartment with full kitchen above the generous two-car garage. A small pond and machine shed are off in the distance as cattle graze the pastures. Century Link internet available! Escape to the peacefulness and safety of the countryside!
Location
State VA
County Rappahannock
Zoning RESIDENTIAL
Rooms
Basement Full, Daylight, Full, Fully Finished, Interior Access, Outside Entrance, Walkout Level
Interior
Interior Features 2nd Kitchen, Additional Stairway, Breakfast Area, Built-Ins, Carpet, Crown Moldings, Dining Area, Family Room Off Kitchen, Floor Plan - Traditional, Formal/Separate Dining Room, Kitchen - Gourmet, Kitchen - Island, Primary Bath(s), Pantry, Recessed Lighting, Stain/Lead Glass, Studio, Tub Shower, Wainscotting, Upgraded Countertops, Store/Office, Walk-in Closet(s), Window Treatments, Wine Storage, Wood Floors, Stove - Wood, Attic, Entry Level Bedroom, Flat, Kitchen - Eat-In, Kitchen - Table Space, Water Treat System, WhirlPool/HotTub
Hot Water Electric, Multi-tank
Heating Forced Air, Central, Zoned
Cooling Central A/C, Zoned
Flooring Hardwood, Carpet, Ceramic Tile
Fireplaces Number 1
Fireplaces Type Mantel(s), Stone, Wood
Equipment Dishwasher, Exhaust Fan, Extra Refrigerator/Freezer, Freezer, Oven - Double, Oven - Wall, Oven/Range - Gas, Refrigerator, Built-In Range, Cooktop - Down Draft, Icemaker, Oven - Self Cleaning, Water Conditioner - Owned
Fireplace Y
Appliance Dishwasher, Exhaust Fan, Extra Refrigerator/Freezer, Freezer, Oven - Double, Oven - Wall, Oven/Range - Gas, Refrigerator, Built-In Range, Cooktop - Down Draft, Icemaker, Oven - Self Cleaning, Water Conditioner - Owned
Heat Source Propane - Owned, Wood
Laundry Main Floor
Exterior
Exterior Feature Patio(s), Wrap Around, Balconies- Multiple
Garage Garage - Front Entry, Garage Door Opener, Additional Storage Area, Inside Access
Garage Spaces 2.0
Fence Fully, Board, Wire, Wood
Utilities Available Propane, Phone Connected
Waterfront N
Water Access N
View Garden/Lawn, Panoramic, Scenic Vista
Roof Type Metal
Accessibility None
Porch Patio(s), Wrap Around, Balconies- Multiple
Parking Type Attached Garage, Driveway
Attached Garage 2
Total Parking Spaces 2
Garage Y
Building
Lot Description Pond, Private, Stream/Creek
Story 3
Sewer On Site Septic, Gravity Sept Fld
Water Well
Architectural Style Traditional
Level or Stories 3
Additional Building Above Grade, Below Grade
Structure Type 2 Story Ceilings,9'+ Ceilings,Dry Wall,High
New Construction N
Schools
Elementary Schools Rappahannock County
High Schools Rappahannock County
School District Rappahannock County Public Schools
Others
Senior Community No
Tax ID 4- - - -7A
Ownership Fee Simple
SqFt Source Assessor
Special Listing Condition Standard
Read Less Info
Want to know what your home might be worth? Contact us for a FREE valuation!

Our team is ready to help you sell your home for the highest possible price ASAP

Bought with Marc Fleisher • Compass

"My job is to find and attract mastery-based agents to the office, protect the culture, and make sure everyone is happy! "

