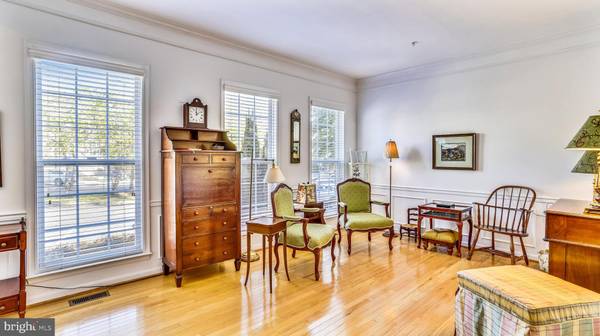$432,900
$432,900
For more information regarding the value of a property, please contact us for a free consultation.
4 Beds
4 Baths
2,464 SqFt
SOLD DATE : 01/15/2021
Key Details
Sold Price $432,900
Property Type Townhouse
Sub Type Interior Row/Townhouse
Listing Status Sold
Purchase Type For Sale
Square Footage 2,464 sqft
Price per Sqft $175
Subdivision August Woods
MLS Listing ID MDAA448798
Sold Date 01/15/21
Style Traditional,Colonial
Bedrooms 4
Full Baths 3
Half Baths 1
HOA Fees $75/qua
HOA Y/N Y
Abv Grd Liv Area 1,784
Originating Board BRIGHT
Year Built 2003
Annual Tax Amount $5,466
Tax Year 2021
Lot Size 1,701 Sqft
Acres 0.04
Property Description
Welcome! This beautiful Hathaway model with all hardwood floors on main level has 4BR, 3.5BA, 3-story bump-out, floor-to-ceiling windows throughout and 2 fireplaces with marble surrounds and heatilators. There have been only 2 individual owners; this home is like new, including upgraded cabinets, granite countertops, granite-top island and stainless appliances. The large Owner BR is a surprise with the second gas fireplace; it makes quite a statement with its lovely decorated mantel flanked by built-in bookcases. Enjoy reading by the fire before retiring. The large en suite bathroom includes double sinks, separate shower and alcove with large window and whirlpool tub. The floor-to-ceiling windows throughout invite wonderful sun and light to cheer you all year long. This Hathaway has an L-shaped kitchen in the center of the unit, including the upgraded cabinets, granite countertops, granite-top island and pantry. Most guests gather in the kitchen, so the cook not only has an efficient work space but also can interact with guests. In addition, the second fireplace is on the main level, new carpet was recently installed and the imposing crown molding, chair railing and wainscoting are outstanding. If you need an extra living space, the finished lower level has a bedroom/office, bath, large living area and separate room with large window for workout equipment, hobbies, etc. The laundry is on the upper level. Enjoy the secluded deck with stairs to the back yard. This unit backs to the community's nature preserve. Located in the heart of the community, it is sited on the parking side of the delightful spiral-curved boulevard that winds through the community; so there is no through traffic in front of the unit. Truxton Park is your next door neighbor. A great place to walk your dog! There are 80 acres with numerous amenities such as kayaking, hiking, tennis, pickleball, swimming, boating, boat dock and boat ramp. You are also within walking distance to Downtown Annapolis, Quiet Waters Park, the Hillsmere Library and Pip Moyer Recreation Center.
Location
State MD
County Anne Arundel
Zoning R3
Rooms
Other Rooms Bedroom 2, Bedroom 3, Bedroom 4, Bedroom 1, Full Bath, Half Bath
Basement Connecting Stairway, Improved, Sump Pump, Windows
Interior
Interior Features Wood Floors, Carpet, Ceiling Fan(s), Combination Kitchen/Dining, Crown Moldings, Floor Plan - Open, Kitchen - Island, Pantry, Recessed Lighting, Sprinkler System, Wainscotting, Walk-in Closet(s), Attic, Chair Railings, Soaking Tub
Hot Water Electric
Heating Forced Air, Programmable Thermostat
Cooling Central A/C
Flooring Hardwood, Ceramic Tile, Carpet
Fireplaces Number 2
Fireplaces Type Gas/Propane, Heatilator, Mantel(s), Fireplace - Glass Doors, Marble
Equipment Built-In Microwave, Built-In Range, Dishwasher, Disposal, Exhaust Fan, Icemaker, Refrigerator, Stainless Steel Appliances, Washer, Dryer, Oven/Range - Gas
Furnishings No
Fireplace Y
Window Features Casement,Screens
Appliance Built-In Microwave, Built-In Range, Dishwasher, Disposal, Exhaust Fan, Icemaker, Refrigerator, Stainless Steel Appliances, Washer, Dryer, Oven/Range - Gas
Heat Source Natural Gas
Laundry Has Laundry, Upper Floor
Exterior
Exterior Feature Deck(s)
Garage Spaces 2.0
Fence Rear, Privacy
Utilities Available Under Ground
Waterfront N
Water Access N
View Trees/Woods
Roof Type Asphalt
Accessibility None
Porch Deck(s)
Parking Type Off Street, Parking Lot
Total Parking Spaces 2
Garage N
Building
Lot Description Private, Rear Yard, Trees/Wooded
Story 3
Sewer Public Sewer
Water Public
Architectural Style Traditional, Colonial
Level or Stories 3
Additional Building Above Grade, Below Grade
Structure Type 9'+ Ceilings
New Construction N
Schools
Elementary Schools Tyler Heights
Middle Schools Annapolis
High Schools Annapolis
School District Anne Arundel County Public Schools
Others
HOA Fee Include Management,Reserve Funds,Snow Removal,Other,Common Area Maintenance
Senior Community No
Tax ID 020604090212650
Ownership Fee Simple
SqFt Source Assessor
Security Features Carbon Monoxide Detector(s),Security System,Smoke Detector,Sprinkler System - Indoor
Acceptable Financing Cash, Conventional, VA, FHA
Listing Terms Cash, Conventional, VA, FHA
Financing Cash,Conventional,VA,FHA
Special Listing Condition Standard
Read Less Info
Want to know what your home might be worth? Contact us for a FREE valuation!

Our team is ready to help you sell your home for the highest possible price ASAP

Bought with Ken E Milner • RE/MAX Advantage Realty

"My job is to find and attract mastery-based agents to the office, protect the culture, and make sure everyone is happy! "






