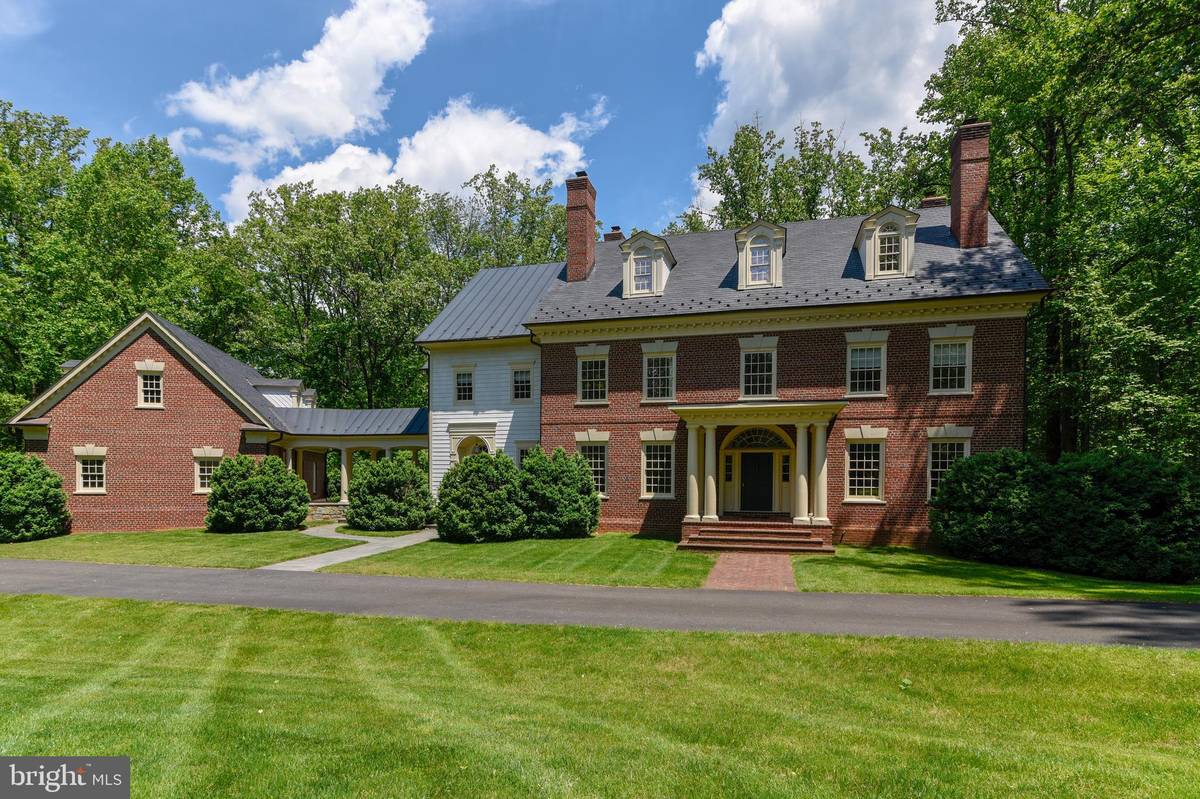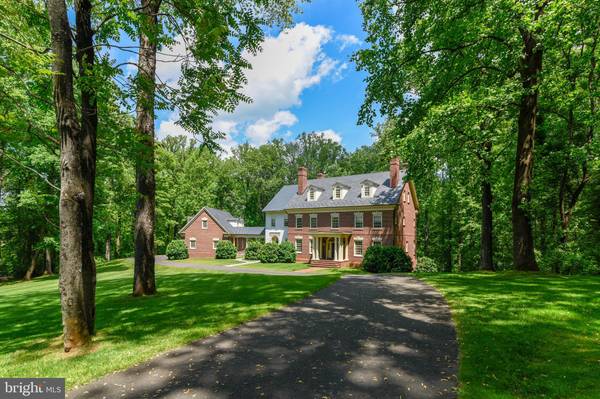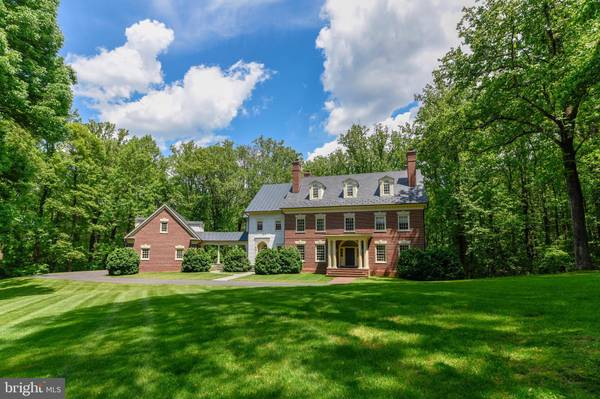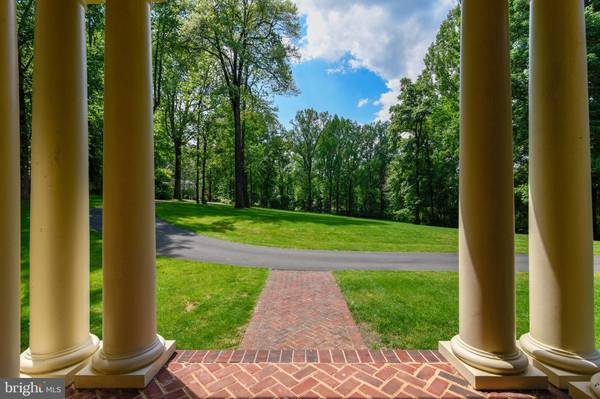$1,300,000
$1,350,000
3.7%For more information regarding the value of a property, please contact us for a free consultation.
6 Beds
9 Baths
10,362 SqFt
SOLD DATE : 02/03/2020
Key Details
Sold Price $1,300,000
Property Type Single Family Home
Sub Type Detached
Listing Status Sold
Purchase Type For Sale
Square Footage 10,362 sqft
Price per Sqft $125
Subdivision Kenthurst Subdivision
MLS Listing ID VAFQ160260
Sold Date 02/03/20
Style Colonial
Bedrooms 6
Full Baths 7
Half Baths 2
HOA Y/N N
Abv Grd Liv Area 7,296
Originating Board BRIGHT
Year Built 2005
Annual Tax Amount $14,923
Tax Year 2018
Lot Size 2.305 Acres
Acres 2.3
Property Description
Accepting other offers. Crazy new price on this one of a kind custom estate home!Way below assessed value! Nothing on the market even comes close for this price! OVER 10,000 SQUARE FEET ON 4 LEVELS WITH A GUEST HOUSE! A pool CAN be built! Exquisite custom brick home with 6 bedrooms and 9 baths. Privately sited on 2.3 acres near Great Meadows in the Plains. This all brick, federalist style luxury estate home will astound even the most sophisticated buyer.High ceilings, hardwood and antique marble and flagstone floors. 7 wood-burning fireplaces! Raised paneling, intricate moldings and chair railings galore. Gourmet kitchen with raised fireplace and sun-drenched breakfast room. Formal living and dining room, library and great room all with fireplaces. Master bedroom suite has fireplace, private deck and luxury bath with soaking tub, and his and her walk in cedar closets! 3rd level bedroom suite with full bath. Walk out lower level has has a family room with beamed ceilings and a fireplace. Theater room, home gym, game room, wine cellar, 2nd full kitchen, bedroom and full bath. A covered breezeway from the main house leads to a 3 car garage with a studio/home office and full bath above. The back of the house has a terrace off the kitchen and steps down to a lower level flagstone area off the family room below. Systems in the house include a whole house audio system, Vector security system and a water treatment system. Great commuter location. Minutes from Route 17 and I-66! Don't miss out!Sold completely as-is. Subject to court approval.
Location
State VA
County Fauquier
Zoning RC
Rooms
Other Rooms Living Room, Dining Room, Primary Bedroom, Bedroom 2, Bedroom 3, Bedroom 4, Bedroom 5, Kitchen, Family Room, Library, Foyer, Bedroom 1, Exercise Room, Laundry, Mud Room, Other, Office, Bedroom 6, Bathroom 1, Bonus Room, Primary Bathroom
Basement Other, Fully Finished, Outside Entrance, Shelving, Sump Pump, Walkout Level, Windows, Workshop, Heated, Daylight, Full
Interior
Interior Features 2nd Kitchen, Attic, Attic/House Fan, Bar, Breakfast Area, Built-Ins, Butlers Pantry, Carpet, Cedar Closet(s), Ceiling Fan(s), Chair Railings, Crown Moldings, Curved Staircase, Dining Area, Double/Dual Staircase, Formal/Separate Dining Room, Kitchen - Eat-In, Kitchen - Gourmet, Kitchen - Island, Kitchen - Table Space, Recessed Lighting, Primary Bath(s), Solar Tube(s), Skylight(s), Studio, Wainscotting, Walk-in Closet(s), Wet/Dry Bar, WhirlPool/HotTub, Window Treatments, Wine Storage, Wood Floors, Other
Hot Water Natural Gas
Heating Forced Air, Zoned
Cooling Central A/C, Zoned
Flooring Hardwood, Marble
Fireplaces Number 7
Fireplaces Type Wood, Mantel(s)
Furnishings No
Fireplace Y
Heat Source Natural Gas
Laundry Upper Floor
Exterior
Exterior Feature Breezeway, Deck(s), Balconies- Multiple, Patio(s), Roof, Terrace
Garage Garage - Side Entry, Garage Door Opener
Garage Spaces 3.0
Utilities Available Electric Available
Waterfront N
Water Access N
View Garden/Lawn, Panoramic, Scenic Vista, Trees/Woods
Roof Type Copper,Slate
Accessibility Other
Porch Breezeway, Deck(s), Balconies- Multiple, Patio(s), Roof, Terrace
Parking Type Attached Garage
Attached Garage 3
Total Parking Spaces 3
Garage Y
Building
Lot Description Backs - Parkland, Backs to Trees, Cul-de-sac, Front Yard, Landscaping, Private, Rear Yard, Trees/Wooded
Story 3+
Sewer Septic < # of BR
Water Well
Architectural Style Colonial
Level or Stories 3+
Additional Building Above Grade, Below Grade
Structure Type 2 Story Ceilings,9'+ Ceilings,Cathedral Ceilings,Masonry,Tray Ceilings,Vaulted Ceilings
New Construction N
Schools
Elementary Schools Coleman
Middle Schools Marshall
High Schools Fauquier
School District Fauquier County Public Schools
Others
Pets Allowed N
Senior Community No
Tax ID 6987-28-5860
Ownership Fee Simple
SqFt Source Assessor
Special Listing Condition Bankruptcy
Read Less Info
Want to know what your home might be worth? Contact us for a FREE valuation!

Our team is ready to help you sell your home for the highest possible price ASAP

Bought with Douglas A Hall • Premier Realty Group

"My job is to find and attract mastery-based agents to the office, protect the culture, and make sure everyone is happy! "






