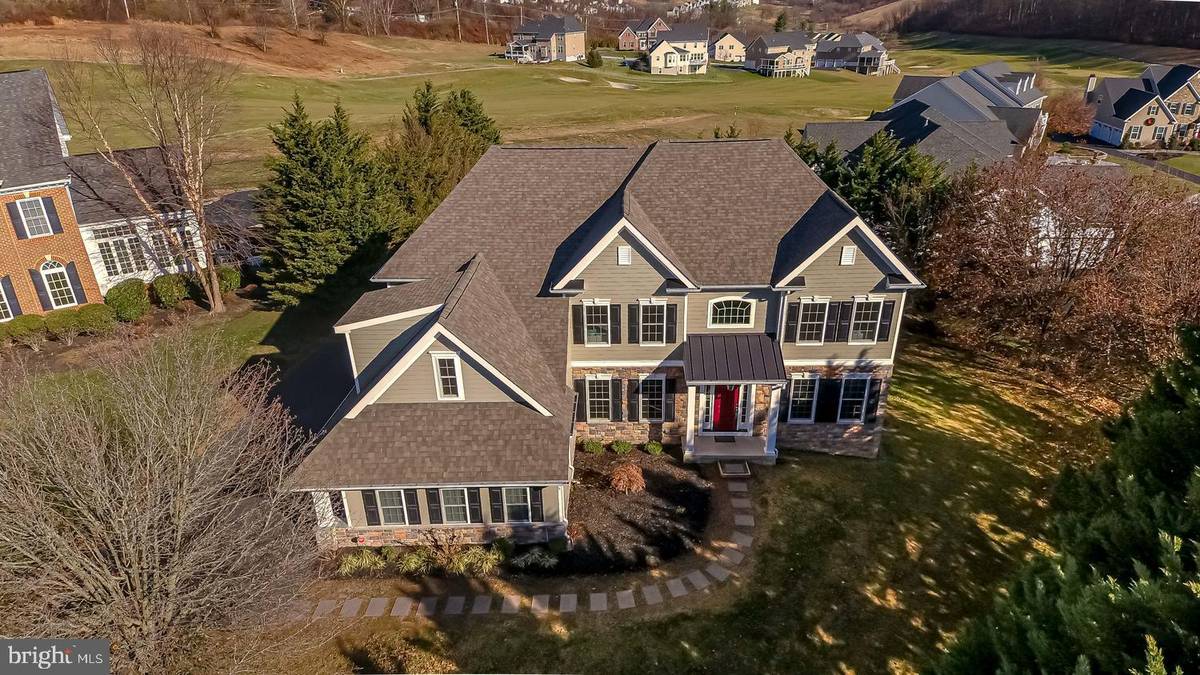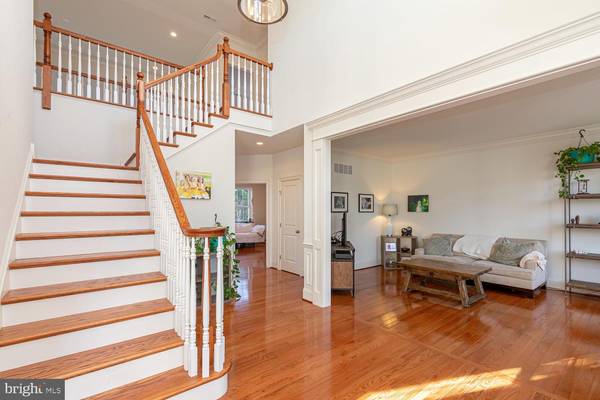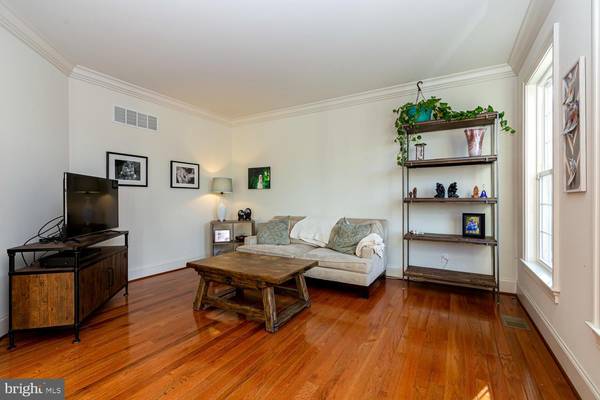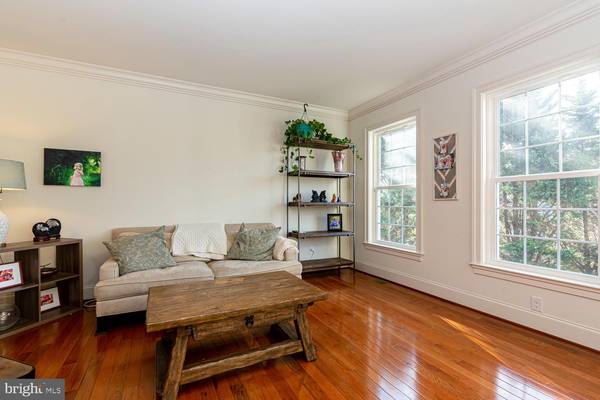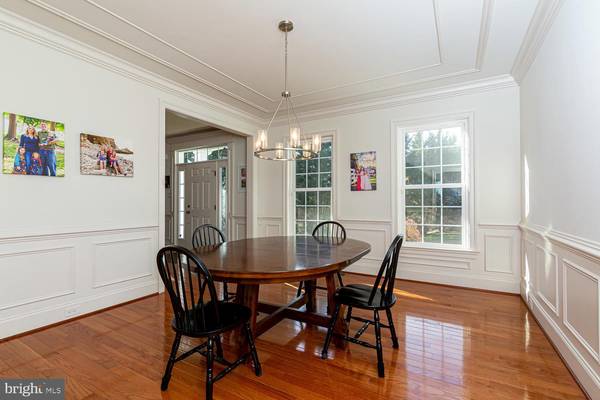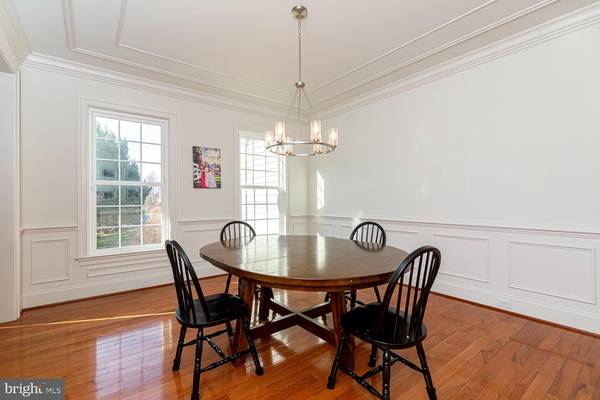$625,000
$650,000
3.8%For more information regarding the value of a property, please contact us for a free consultation.
4 Beds
4 Baths
3,909 SqFt
SOLD DATE : 03/02/2020
Key Details
Sold Price $625,000
Property Type Single Family Home
Sub Type Detached
Listing Status Sold
Purchase Type For Sale
Square Footage 3,909 sqft
Price per Sqft $159
Subdivision Tattersall
MLS Listing ID PACT494570
Sold Date 03/02/20
Style Colonial
Bedrooms 4
Full Baths 3
Half Baths 1
HOA Fees $54/qua
HOA Y/N Y
Abv Grd Liv Area 3,909
Originating Board BRIGHT
Year Built 2017
Annual Tax Amount $10,359
Tax Year 2020
Lot Size 0.509 Acres
Acres 0.51
Lot Dimensions 0.00 x 0.00
Property Description
Welcome to 729 Shagbark Drive! If you were going to build a house from scratch, this is how you would build it and this is where you would build it. The very desirable Tattersall community is nestled just west of West Chester Borough with all it has to offer, near the quaint little town of Marshallton, in the award winning Downingtown School District. This home is situated at the end of a cul-de-sac and overlooks the stunning Broad Run golf course. Enter into the breathtaking two story foyer and notice the beautiful hardwood floors that flow throughout the entire home. The white eat-in kitchen features gleaming granite countertops, in-wall oven and microwave, gas cooktop, Kraftmaid soft close doors and drawers, under-cabinet lighting, and a stainless steel fridge. Bask in the abundant natural lighting in the two story family room with its wall of windows, complete with a gas fireplace. The formal dining room, formal living room, office, laundry, and powder room round out the first floor. The second floor boasts a large master bedroom with sitting area, master bathroom, and two walk-in closets. The master bath features an oversized shower with ceramic tile walls and floor, stand alone soaking tub, and double sinks with a granite countertop. Three more bedrooms (one complete with an ensuite bathroom) and a full hall bath complete the second floor. This home features extensive mill work including wainscoting, crown moulding, extra thick baseboard and banisters, and ceiling details. As if all of that isn't enough, the unfinished walkout basement is full of potential with bathroom plumbing rough in and plenty of windows. Just a few more custom features of this great home include James Hardy plank siding, composite architectural features, metal seam porch roof, large composite deck, two 200 Amp electric panels, and a very efficient on demand water heater. So much more, too much to list! Don't miss your chance to tour this beautiful home before it's gone!
Location
State PA
County Chester
Area West Bradford Twp (10350)
Zoning R1
Rooms
Other Rooms Living Room, Dining Room, Primary Bedroom, Bedroom 2, Bedroom 3, Bedroom 4, Kitchen, Family Room, Basement, Foyer, Laundry, Office, Bathroom 2, Bathroom 3, Primary Bathroom, Half Bath
Basement Full, Walkout Level, Windows
Interior
Interior Features Chair Railings, Crown Moldings, Double/Dual Staircase, Family Room Off Kitchen, Floor Plan - Open, Kitchen - Eat-In, Kitchen - Gourmet, Kitchen - Island, Kitchen - Table Space, Primary Bath(s), Recessed Lighting, Upgraded Countertops, Wainscotting, Walk-in Closet(s)
Heating Forced Air
Cooling Central A/C
Fireplaces Number 1
Fireplaces Type Gas/Propane
Equipment Built-In Microwave, Cooktop, Dishwasher, Dryer, Oven - Wall, Refrigerator, Washer, Water Heater - Tankless
Fireplace Y
Appliance Built-In Microwave, Cooktop, Dishwasher, Dryer, Oven - Wall, Refrigerator, Washer, Water Heater - Tankless
Heat Source Propane - Leased
Exterior
Parking Features Garage - Side Entry
Garage Spaces 3.0
Water Access N
View Golf Course
Roof Type Shingle
Accessibility None
Attached Garage 3
Total Parking Spaces 3
Garage Y
Building
Story 2
Sewer Public Sewer
Water Public
Architectural Style Colonial
Level or Stories 2
Additional Building Above Grade, Below Grade
New Construction N
Schools
School District Downingtown Area
Others
HOA Fee Include Common Area Maintenance,Snow Removal,Trash
Senior Community No
Tax ID 50-08 -0035
Ownership Fee Simple
SqFt Source Assessor
Acceptable Financing Cash, Conventional
Listing Terms Cash, Conventional
Financing Cash,Conventional
Special Listing Condition Standard
Read Less Info
Want to know what your home might be worth? Contact us for a FREE valuation!

Our team is ready to help you sell your home for the highest possible price ASAP

Bought with Margaret A Aiello • BHHS Fox & Roach At the Harper, Rittenhouse Square
"My job is to find and attract mastery-based agents to the office, protect the culture, and make sure everyone is happy! "

