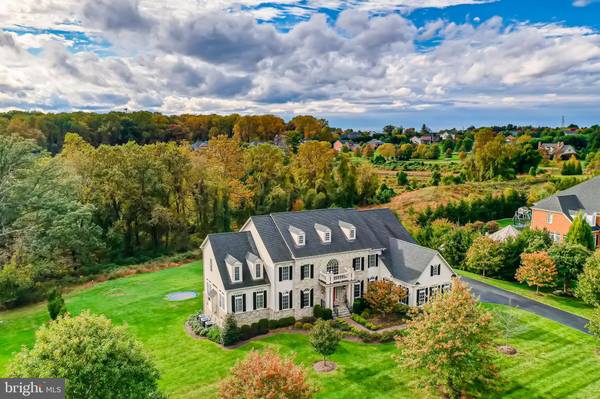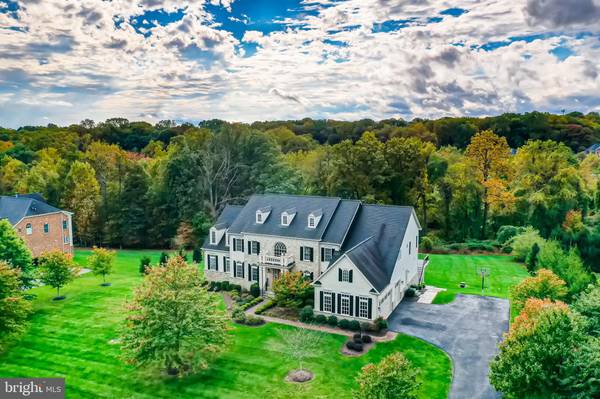$1,576,000
$1,490,000
5.8%For more information regarding the value of a property, please contact us for a free consultation.
6 Beds
6 Baths
8,964 SqFt
SOLD DATE : 01/05/2021
Key Details
Sold Price $1,576,000
Property Type Single Family Home
Sub Type Detached
Listing Status Sold
Purchase Type For Sale
Square Footage 8,964 sqft
Price per Sqft $175
Subdivision Smyth Property
MLS Listing ID MDBC510288
Sold Date 01/05/21
Style Colonial
Bedrooms 6
Full Baths 5
Half Baths 1
HOA Fees $85/mo
HOA Y/N Y
Abv Grd Liv Area 6,660
Originating Board BRIGHT
Year Built 2007
Annual Tax Amount $15,663
Tax Year 2020
Lot Size 1.410 Acres
Acres 1.41
Property Description
Magnificent stone front 6 bedroom, 5.5 bath home found in the highly coveted Waterford Preserve! Upgrades and custom features abound in the nearly 9,000 square feet to include: grand 2-story foyer with Palladian window, dual staircases, columns and hardwood floors, that open to the 2-story family room with coffered ceiling, floor to ceiling windows for tons of natural light, built-in bookcases, plus gas fireplace. Gourmet kitchen complete with all stainless steel Viking appliances including a 6-burner stove with range hood, wall oven, built-in microwave, large side-by-side refrigerator, generous island with pendant lights, recessed lighting, granite counters, tiled backsplash, large pantry plus a separate butlers pantry. Sunroom surrounded with floor to ceiling windows is right off of the kitchen. French doors welcome you onto the expansive deck that overlooks the very FLAT backyard, included in the 1.41 acre lot. The main level also has a formal dining room with tons of custom molding, separate office for working from home with built-in bookcases and French doors for privacy, main level laundry/mudroom that opens to the 3-car garage, separate living room and a gorgeous morning room that includes an added custom gas fireplace, built-in bookcases with refrigerator, plantation shutters for the multitude of windows with transoms, just perfect for entertaining. Upstairs find 5 bedrooms that are each adjoined to a full bathroom, custom window treatments, many with built-ins, window seats, & walk-in closets. The master bedroom boasts a tray ceiling, sitting room, two walk-in closets, plantation shutters, attached master bathroom with tray ceiling, separate vanities, separate shower, jetted tub and also has plantation shutters. The lower level is fully finished and has the 6th bedroom with full sized windows, full bathroom, large playroom/office with double French doors, tons of storage! Also find the awesome built-in bar for having friends over for the game, and the TV conveys as well. The lower level also has another family room with gas fireplace, walkout level to the stone patio and overlooking again the very large, and private backyard. This home has IT ALL and conveniently located to be able to jump on 83 to downtown or north to Hunt Valley in minutes. A MUST SEE! Check out the virtual tour!
Location
State MD
County Baltimore
Zoning RES
Rooms
Basement Fully Finished, Daylight, Full, Full, Heated, Improved, Interior Access, Outside Entrance, Rear Entrance, Sump Pump, Walkout Level, Windows, Other
Interior
Interior Features Wood Floors, Recessed Lighting, Crown Moldings, Wainscotting, Additional Stairway, Built-Ins, Carpet, Dining Area, Family Room Off Kitchen, Formal/Separate Dining Room, Kitchen - Eat-In, Kitchen - Island, Kitchen - Gourmet, Pantry, Primary Bath(s), Walk-in Closet(s), Wet/Dry Bar, Attic, Bar, Breakfast Area, Butlers Pantry, Ceiling Fan(s), Chair Railings, Curved Staircase, Double/Dual Staircase, Floor Plan - Open, Kitchen - Table Space, Soaking Tub, Upgraded Countertops, Window Treatments, Exposed Beams
Hot Water Propane
Heating Heat Pump(s), Zoned
Cooling Central A/C, Ceiling Fan(s), Zoned
Flooring Hardwood, Carpet, Wood
Fireplaces Number 3
Fireplaces Type Fireplace - Glass Doors, Gas/Propane, Marble, Mantel(s)
Equipment Refrigerator, Icemaker, Dishwasher, Disposal, Built-In Microwave, Oven - Wall, Stove, Stainless Steel Appliances, Exhaust Fan, Oven/Range - Gas, Range Hood, Six Burner Stove
Fireplace Y
Window Features Palladian,Transom
Appliance Refrigerator, Icemaker, Dishwasher, Disposal, Built-In Microwave, Oven - Wall, Stove, Stainless Steel Appliances, Exhaust Fan, Oven/Range - Gas, Range Hood, Six Burner Stove
Heat Source Propane - Owned
Laundry Main Floor
Exterior
Exterior Feature Deck(s), Patio(s), Porch(es)
Garage Garage - Side Entry, Garage Door Opener, Inside Access
Garage Spaces 15.0
Amenities Available Common Grounds
Waterfront N
Water Access N
View Garden/Lawn, Trees/Woods
Roof Type Asphalt
Accessibility None
Porch Deck(s), Patio(s), Porch(es)
Parking Type Driveway, Attached Garage
Attached Garage 3
Total Parking Spaces 15
Garage Y
Building
Lot Description Backs to Trees, Cleared, Cul-de-sac, Front Yard, Landscaping, Level, No Thru Street, Premium, Private, Rear Yard, SideYard(s)
Story 3
Sewer Septic Exists
Water Well
Architectural Style Colonial
Level or Stories 3
Additional Building Above Grade, Below Grade
Structure Type 9'+ Ceilings,2 Story Ceilings,Cathedral Ceilings,High,Tray Ceilings,Vaulted Ceilings,Wood Ceilings
New Construction N
Schools
Elementary Schools Mays Chapel
Middle Schools Ridgely
High Schools Dulaney
School District Baltimore County Public Schools
Others
HOA Fee Include Common Area Maintenance
Senior Community No
Tax ID 04082400006516
Ownership Fee Simple
SqFt Source Assessor
Special Listing Condition Standard
Read Less Info
Want to know what your home might be worth? Contact us for a FREE valuation!

Our team is ready to help you sell your home for the highest possible price ASAP

Bought with Non Member • Non Subscribing Office

"My job is to find and attract mastery-based agents to the office, protect the culture, and make sure everyone is happy! "






