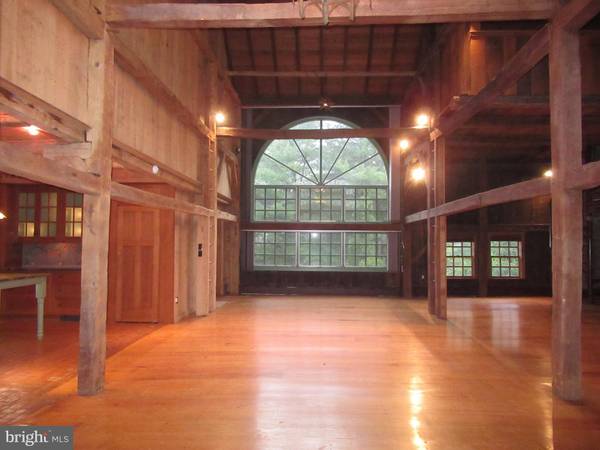$1,232,000
$1,599,000
23.0%For more information regarding the value of a property, please contact us for a free consultation.
4 Beds
4 Baths
9,704 SqFt
SOLD DATE : 12/03/2020
Key Details
Sold Price $1,232,000
Property Type Single Family Home
Sub Type Detached
Listing Status Sold
Purchase Type For Sale
Square Footage 9,704 sqft
Price per Sqft $126
MLS Listing ID PABU503392
Sold Date 12/03/20
Style Converted Barn,Colonial,Farmhouse/National Folk
Bedrooms 4
Full Baths 3
Half Baths 1
HOA Y/N N
Abv Grd Liv Area 9,204
Originating Board BRIGHT
Year Built 1840
Annual Tax Amount $18,088
Tax Year 2020
Lot Size 89.750 Acres
Acres 89.75
Lot Dimensions 0.00 x 0.00
Property Description
Wonderful Buck County Estate includes two houses on almost 90 acres with your own private pond. The main house is an 1800's converted barn 4 bedrooms and 4 bathrooms. This home has a gourmet kitchen including "Wolf" six burner stove, wide plank hardwood floors, cathedral ceiling height, exposed beams, and so much more. The guest home is the 1800's farm house with 3 bedrooms and 2 bathrooms and has been completely updated. Behind the guest house is a studio with half bath for your hobby. If your hobby is cars the follow the driveway down to the detached garage also with half bath. This property is ready for you to move in and bring your dreams, car collection, out door hobbies, horses, or whatever you want. Call now for your private tour because a deal like this will not last.
Location
State PA
County Bucks
Area Tinicum Twp (10144)
Zoning RA
Rooms
Other Rooms Living Room, Dining Room, Primary Bedroom, Bedroom 2, Bedroom 3, Bedroom 4, Kitchen, Laundry, Loft, Other, Recreation Room, Bathroom 2, Bathroom 3, Primary Bathroom
Basement Full, Daylight, Full, Fully Finished, Heated, Outside Entrance, Walkout Level, Windows
Main Level Bedrooms 2
Interior
Interior Features Built-Ins, Ceiling Fan(s), Central Vacuum, Double/Dual Staircase, Exposed Beams, Family Room Off Kitchen, Floor Plan - Open, Kitchen - Eat-In, Kitchen - Island, Primary Bath(s), Pantry, Recessed Lighting, Skylight(s), Soaking Tub, Spiral Staircase, Tub Shower, Upgraded Countertops, Walk-in Closet(s), Wet/Dry Bar, WhirlPool/HotTub, Wine Storage, Wood Floors
Hot Water Electric, Oil
Heating Hot Water
Cooling Central A/C, Ceiling Fan(s)
Fireplaces Number 4
Equipment Built-In Range, Central Vacuum, Dishwasher, Exhaust Fan, Oven/Range - Gas, Range Hood, Refrigerator, Six Burner Stove, Stainless Steel Appliances, Stove
Furnishings No
Fireplace Y
Appliance Built-In Range, Central Vacuum, Dishwasher, Exhaust Fan, Oven/Range - Gas, Range Hood, Refrigerator, Six Burner Stove, Stainless Steel Appliances, Stove
Heat Source Oil
Laundry Lower Floor
Exterior
Exterior Feature Patio(s), Porch(es), Roof
Garage Additional Storage Area, Basement Garage, Built In, Covered Parking, Garage - Front Entry, Garage Door Opener, Inside Access, Oversized
Garage Spaces 51.0
Carport Spaces 4
Utilities Available Cable TV Available, Electric Available, Phone, Phone Available, Phone Connected
Waterfront N
Water Access N
View Creek/Stream, Pond
Accessibility None
Porch Patio(s), Porch(es), Roof
Parking Type Attached Garage, Detached Garage, Detached Carport, Driveway, Off Street
Attached Garage 3
Total Parking Spaces 51
Garage Y
Building
Story 2.5
Sewer On Site Septic
Water Well
Architectural Style Converted Barn, Colonial, Farmhouse/National Folk
Level or Stories 2.5
Additional Building Above Grade, Below Grade
New Construction N
Schools
High Schools Palisades
School District Palisades
Others
Pets Allowed Y
Senior Community No
Tax ID 44-014-009
Ownership Fee Simple
SqFt Source Assessor
Acceptable Financing Cash, Conventional, Negotiable, Private, Other
Horse Property Y
Listing Terms Cash, Conventional, Negotiable, Private, Other
Financing Cash,Conventional,Negotiable,Private,Other
Special Listing Condition REO (Real Estate Owned)
Pets Description No Pet Restrictions
Read Less Info
Want to know what your home might be worth? Contact us for a FREE valuation!

Our team is ready to help you sell your home for the highest possible price ASAP

Bought with Jaime C Rublee • Class-Harlan Real Estate

"My job is to find and attract mastery-based agents to the office, protect the culture, and make sure everyone is happy! "






