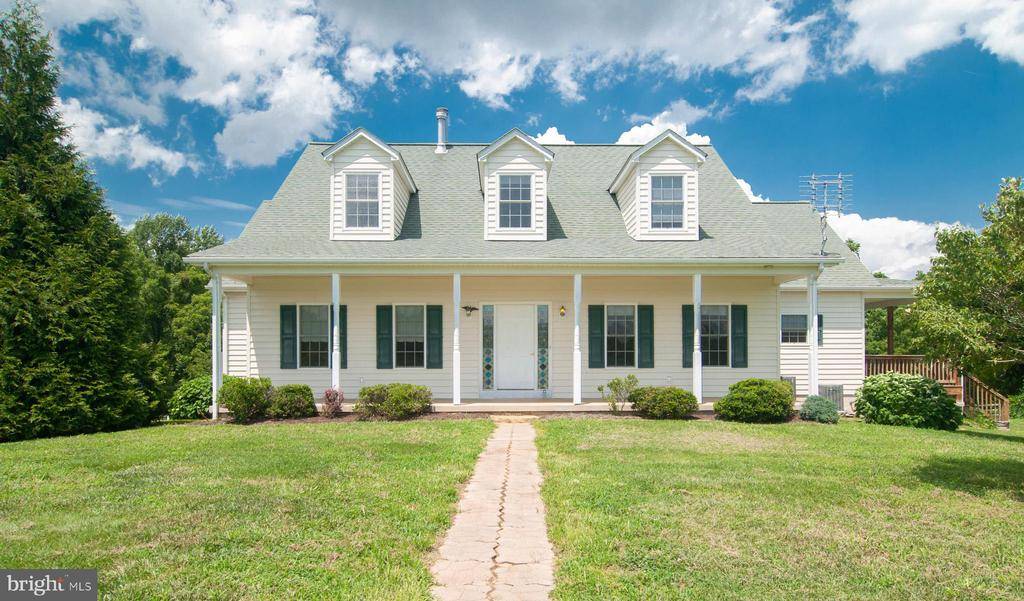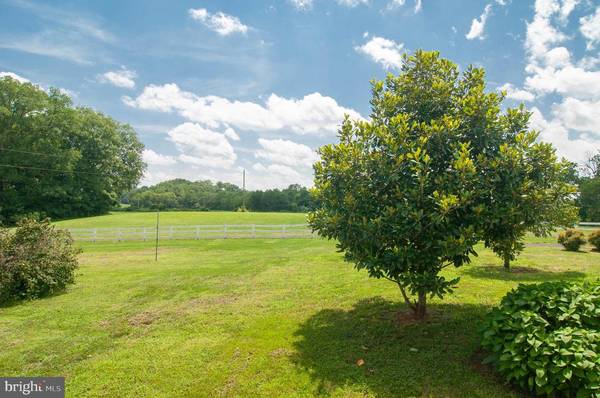$695,000
$695,000
For more information regarding the value of a property, please contact us for a free consultation.
3 Beds
4 Baths
4,864 SqFt
SOLD DATE : 03/05/2021
Key Details
Sold Price $695,000
Property Type Single Family Home
Sub Type Detached
Listing Status Sold
Purchase Type For Sale
Square Footage 4,864 sqft
Price per Sqft $142
Subdivision None Available
MLS Listing ID VAMA108476
Sold Date 03/05/21
Style Cape Cod
Bedrooms 3
Full Baths 3
Half Baths 1
HOA Y/N N
Abv Grd Liv Area 2,884
Originating Board BRIGHT
Year Built 2006
Annual Tax Amount $3,617
Tax Year 2020
Lot Size 56.046 Acres
Acres 56.05
Property Description
Looking to get away from it all? This desirable Oak Park property has space inside and out. Three bedrooms, each with its own en-suite full bath, country kitchen with oak cabinets, laundry/mudroom with overflow pantry storage cabinets, half-bath off kitchen, open floor plan, full living suite in the basement (open kitchen, dining area and living room) to mirror upstairs. Stone fireplaces in both living rooms. Connecting elevator. New carpet in bedrooms and second floor. Lots of windows let the light in and make this a very bright home. Full-length front porch, wraparound deck, single-vehicle carport and in-ground room with outside access to use for gardening implements or as a root cellar. Well kept farm, ready for your enjoyment!
Location
State VA
County Madison
Zoning A-1
Rooms
Other Rooms Living Room, Dining Room, Primary Bedroom, Kitchen, Family Room, Library, Foyer, Laundry, Office, Utility Room, Hobby Room, Primary Bathroom, Half Bath
Basement Full
Main Level Bedrooms 2
Interior
Interior Features 2nd Kitchen, Attic, Built-Ins, Carpet, Ceiling Fan(s), Dining Area, Elevator, Entry Level Bedroom, Floor Plan - Open, Kitchen - Country, Primary Bath(s), Pantry, Recessed Lighting, Walk-in Closet(s), Water Treat System, Window Treatments, Wood Floors
Hot Water Electric
Heating Heat Pump(s)
Cooling Central A/C, Heat Pump(s)
Flooring Hardwood, Carpet, Ceramic Tile, Vinyl
Fireplaces Number 2
Fireplaces Type Gas/Propane, Stone
Equipment Cooktop, Dishwasher, Dryer, Oven - Wall, Refrigerator
Fireplace Y
Appliance Cooktop, Dishwasher, Dryer, Oven - Wall, Refrigerator
Heat Source Electric
Exterior
Exterior Feature Deck(s), Porch(es), Wrap Around
Garage Spaces 21.0
Fence Board, Fully, Wire
Utilities Available Electric Available, Propane, Under Ground
Waterfront N
Water Access N
View Creek/Stream, Pasture, Trees/Woods
Roof Type Asphalt
Street Surface Paved
Farm Hay,Livestock
Accessibility Elevator
Porch Deck(s), Porch(es), Wrap Around
Parking Type Attached Carport, Driveway, Off Street
Total Parking Spaces 21
Garage N
Building
Lot Description Backs to Trees, Front Yard, Landscaping, Open, Road Frontage, Rural, SideYard(s), Stream/Creek
Story 2
Foundation Concrete Perimeter
Sewer On Site Septic
Water Well
Architectural Style Cape Cod
Level or Stories 2
Additional Building Above Grade, Below Grade
Structure Type Dry Wall
New Construction N
Schools
Elementary Schools Waverly Yowell
Middle Schools William H. Wetsel
High Schools Madison County
School District Madison County Public Schools
Others
Senior Community No
Tax ID 52- - - -1A
Ownership Fee Simple
SqFt Source Assessor
Acceptable Financing Conventional
Listing Terms Conventional
Financing Conventional
Special Listing Condition Standard
Read Less Info
Want to know what your home might be worth? Contact us for a FREE valuation!

Our team is ready to help you sell your home for the highest possible price ASAP

Bought with Helen K Inskeep • RE/MAX Crossroads

"My job is to find and attract mastery-based agents to the office, protect the culture, and make sure everyone is happy! "






