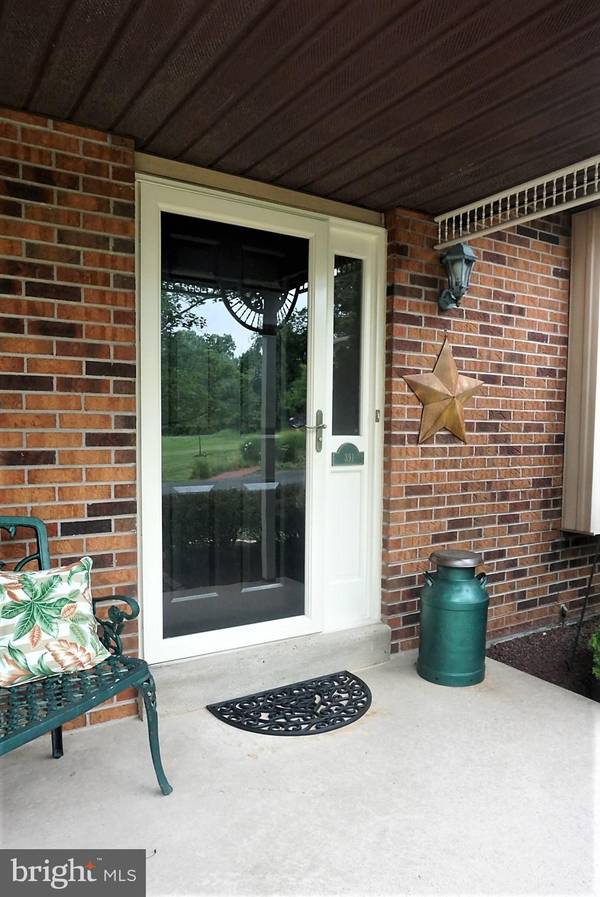$497,000
$489,000
1.6%For more information regarding the value of a property, please contact us for a free consultation.
5 Beds
3 Baths
2,218 SqFt
SOLD DATE : 09/18/2020
Key Details
Sold Price $497,000
Property Type Single Family Home
Sub Type Detached
Listing Status Sold
Purchase Type For Sale
Square Footage 2,218 sqft
Price per Sqft $224
Subdivision Stony Hill Homes
MLS Listing ID PABU503562
Sold Date 09/18/20
Style Colonial
Bedrooms 5
Full Baths 2
Half Baths 1
HOA Y/N N
Abv Grd Liv Area 2,218
Originating Board BRIGHT
Year Built 1979
Annual Tax Amount $7,943
Tax Year 2020
Lot Dimensions 43.00 x 151.00
Property Description
Your search ends here. Come home to paradise with this spacious 5 BR/2.5 Bath home situated on an extra large lot on a private Cul De Sac. It's evident from the moment you pull up that this home has been cared for. Pull in the 2 car garage with over sized doors and even more room for storage. You can enter the home into the foyer from the front door or into the mud room with main floor laundry and newer washer and dryer. The front of the house features a large formal living room with a huge bay window for light in the early half of the day. There is another living room off the kitchen with brand new carpeting that is the perfect evening relaxation spot after enjoying a nice meal in your eat in kitchen. There's even a formal dining room for entertaining. There's even a private office for your work from home needs. Off the rear living room, french doors lead to a covered, 20'X20' private covered patio equipped with a ceiling fan, accent lighting and outdoor speakers. The entire first floor has been freshly painted and brand new laminate flooring. Upstairs you'll find 5 generous bedrooms with all brand new carpeting.. The master features an en suite bathroom and walk in closet. Love spending time outdoors? The yard is massive! There you'll find a 20'X50' sport court with a Goal-rilla adjustable height basketball hoop, horshoe pits, and even more room to add whatever you desire. There's an 8'X12' shed and an invisible fence for your 4 legged friends. Close to Rte 1, 95, SEPTA, and shopping. Come see this immediately. Your new home is waiting.
Location
State PA
County Bucks
Area Lower Makefield Twp (10120)
Zoning R3
Rooms
Other Rooms Living Room, Dining Room, Kitchen, Family Room
Basement Full
Interior
Interior Features Ceiling Fan(s), Carpet, Chair Railings, Dining Area, Family Room Off Kitchen, Formal/Separate Dining Room, Kitchen - Eat-In, Primary Bath(s), Walk-in Closet(s)
Hot Water Electric
Heating Forced Air
Cooling Central A/C
Equipment Dishwasher, Dryer, Oven/Range - Electric, Refrigerator, Washer, Water Heater
Furnishings No
Appliance Dishwasher, Dryer, Oven/Range - Electric, Refrigerator, Washer, Water Heater
Heat Source Natural Gas
Laundry Main Floor
Exterior
Exterior Feature Patio(s)
Garage Garage - Front Entry, Additional Storage Area, Garage Door Opener, Oversized
Garage Spaces 6.0
Fence Invisible
Utilities Available Cable TV
Waterfront N
Water Access N
Accessibility Level Entry - Main
Porch Patio(s)
Parking Type Attached Garage, Driveway
Attached Garage 2
Total Parking Spaces 6
Garage Y
Building
Lot Description Cul-de-sac, Front Yard, Irregular, Rear Yard, SideYard(s)
Story 2
Sewer Public Sewer
Water Public
Architectural Style Colonial
Level or Stories 2
Additional Building Above Grade, Below Grade
New Construction N
Schools
High Schools Pennsbury
School District Pennsbury
Others
Senior Community No
Tax ID 20-060-088
Ownership Fee Simple
SqFt Source Assessor
Acceptable Financing Cash, Conventional
Horse Property N
Listing Terms Cash, Conventional
Financing Cash,Conventional
Special Listing Condition Standard
Read Less Info
Want to know what your home might be worth? Contact us for a FREE valuation!

Our team is ready to help you sell your home for the highest possible price ASAP

Bought with Alison Hughes • Coldwell Banker Hearthside

"My job is to find and attract mastery-based agents to the office, protect the culture, and make sure everyone is happy! "






