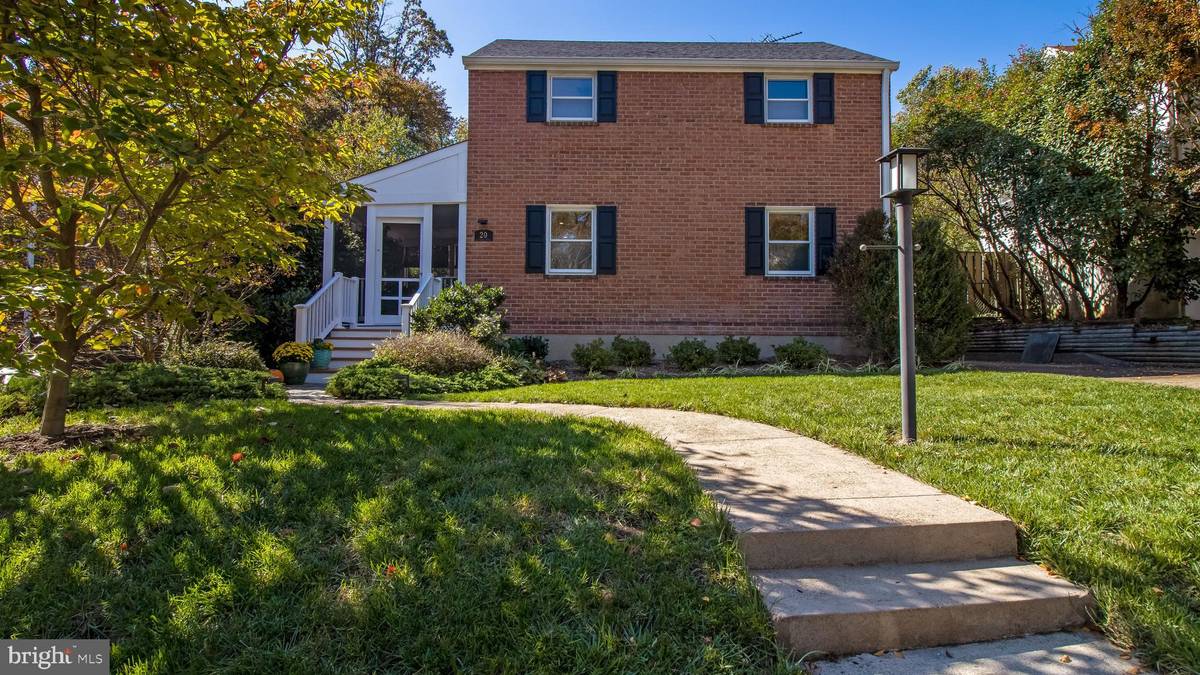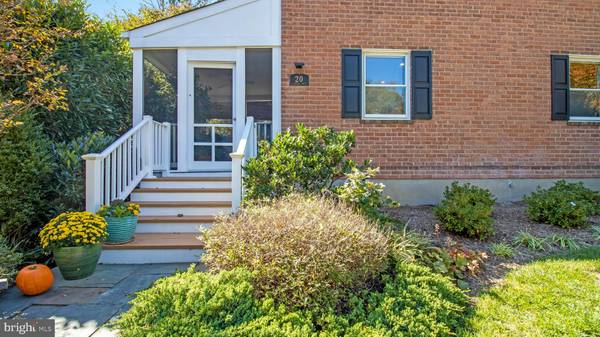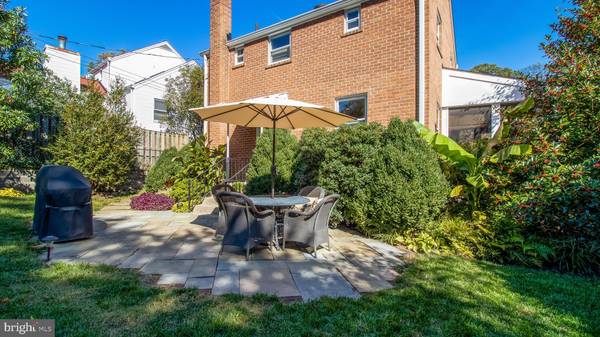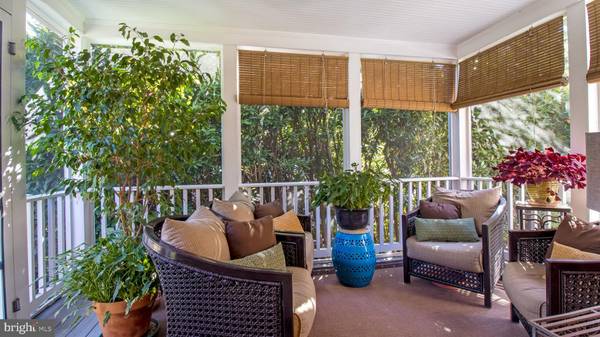$775,000
$789,900
1.9%For more information regarding the value of a property, please contact us for a free consultation.
3 Beds
1 Bath
1,716 SqFt
SOLD DATE : 11/30/2020
Key Details
Sold Price $775,000
Property Type Single Family Home
Sub Type Detached
Listing Status Sold
Purchase Type For Sale
Square Footage 1,716 sqft
Price per Sqft $451
Subdivision Arlington Forest
MLS Listing ID VAAR171728
Sold Date 11/30/20
Style Colonial
Bedrooms 3
Full Baths 1
HOA Y/N N
Abv Grd Liv Area 1,144
Originating Board BRIGHT
Year Built 1941
Annual Tax Amount $7,064
Tax Year 2020
Lot Size 8,989 Sqft
Acres 0.21
Property Description
** Sunday Open House Cancelled**Meticulously maintained colonial with inviting from porch. The kitchen has been updated with maple cabinets, granite counter tops, under cabinet lighting, stainless steel appliances, ceramic tile floors, recessed lighting, and a garden window. The spacious living room features recessed lighting and the dining room is perfect for entertaining. The hardwood flooring on the main and 2nd levels are in excellent condition. The partially finished basement features recessed lighting, wall mounted TV and Bose sound system included (working condition, but convey ASIS and no warranty). The home has been freshly painted throughout, and is in move in condition. The exterior features a newer roof and gutters (installed 2015), new HVAC and water heater ( installed 2020), and a flagstone patio perfect for summer cookouts. Situated on a beautifully landscaped, larger than average (8989SF) lot.
Location
State VA
County Arlington
Zoning R-6
Direction West
Rooms
Other Rooms Living Room, Dining Room, Kitchen, Utility Room, Media Room
Basement Partially Finished
Interior
Interior Features Attic, Carpet, Ceiling Fan(s), Chair Railings, Dining Area, Floor Plan - Traditional, Recessed Lighting, Upgraded Countertops, Window Treatments, Wood Floors
Hot Water Natural Gas
Heating Forced Air
Cooling Central A/C
Flooring Carpet, Hardwood, Ceramic Tile
Equipment Built-In Microwave, Dishwasher, Disposal, Dryer, Dryer - Electric, Microwave, Oven/Range - Gas, Refrigerator, Stainless Steel Appliances, Stove, Washer, Water Heater
Fireplace N
Window Features Double Hung,Screens
Appliance Built-In Microwave, Dishwasher, Disposal, Dryer, Dryer - Electric, Microwave, Oven/Range - Gas, Refrigerator, Stainless Steel Appliances, Stove, Washer, Water Heater
Heat Source Natural Gas
Laundry Basement
Exterior
Exterior Feature Porch(es), Screened, Patio(s)
Garage Spaces 3.0
Fence Chain Link
Waterfront N
Water Access N
View Garden/Lawn
Roof Type Composite
Accessibility None
Porch Porch(es), Screened, Patio(s)
Total Parking Spaces 3
Garage N
Building
Story 2
Sewer Public Sewer
Water Public
Architectural Style Colonial
Level or Stories 2
Additional Building Above Grade, Below Grade
Structure Type Dry Wall,Plaster Walls
New Construction N
Schools
School District Arlington County Public Schools
Others
Senior Community No
Tax ID 13-057-037
Ownership Fee Simple
SqFt Source Assessor
Acceptable Financing Cash, Conventional, FHA, VA
Listing Terms Cash, Conventional, FHA, VA
Financing Cash,Conventional,FHA,VA
Special Listing Condition Standard
Read Less Info
Want to know what your home might be worth? Contact us for a FREE valuation!

Our team is ready to help you sell your home for the highest possible price ASAP

Bought with Stephen D Newman • CENTURY 21 New Millennium

"My job is to find and attract mastery-based agents to the office, protect the culture, and make sure everyone is happy! "






