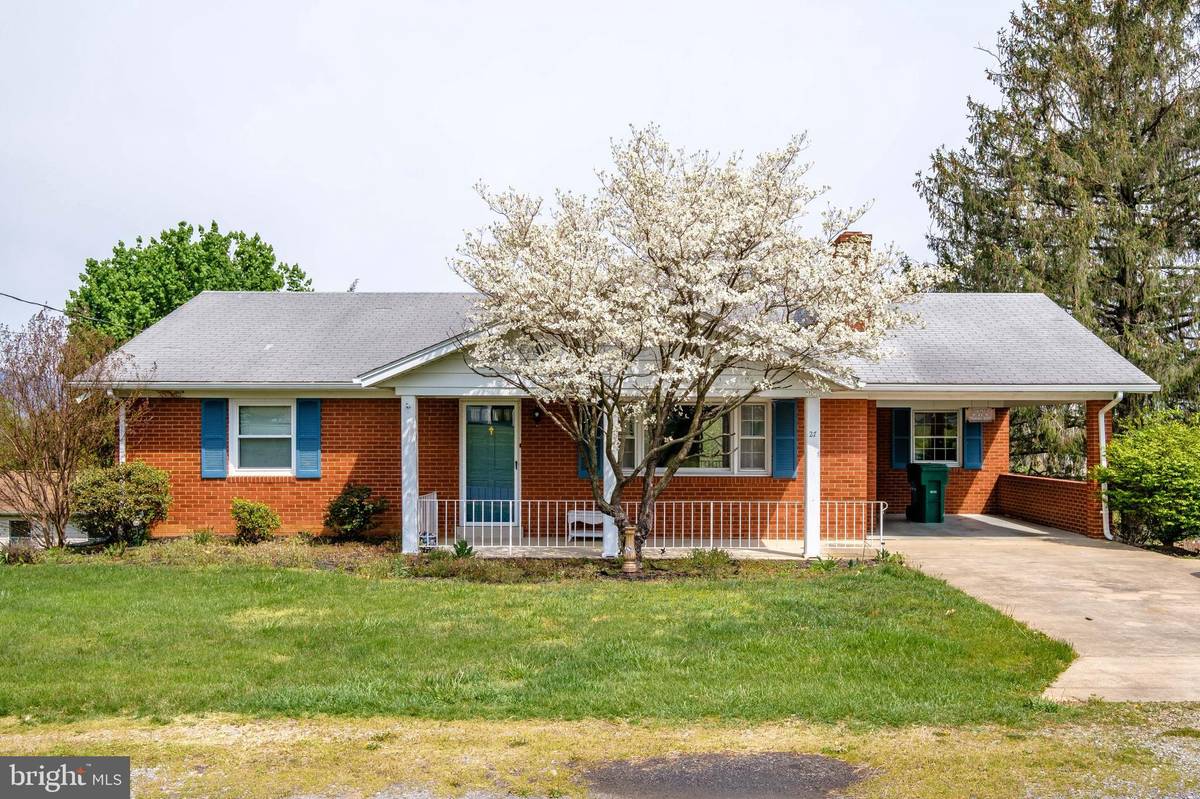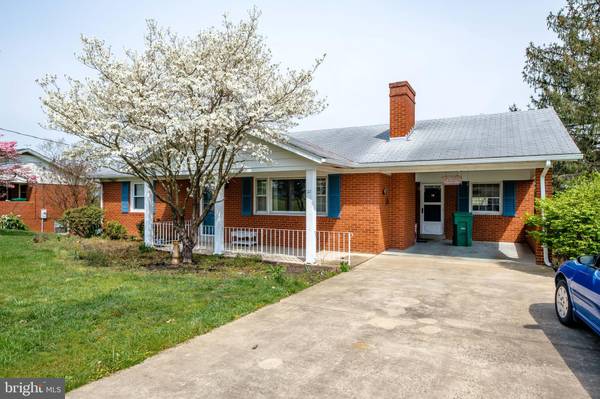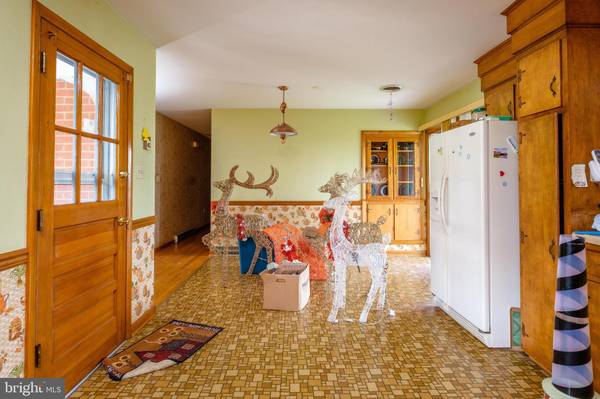$160,000
$175,000
8.6%For more information regarding the value of a property, please contact us for a free consultation.
3 Beds
2 Baths
2,752 SqFt
SOLD DATE : 06/01/2020
Key Details
Sold Price $160,000
Property Type Single Family Home
Sub Type Detached
Listing Status Sold
Purchase Type For Sale
Square Footage 2,752 sqft
Price per Sqft $58
Subdivision Hilldale
MLS Listing ID VAPA105232
Sold Date 06/01/20
Style Raised Ranch/Rambler
Bedrooms 3
Full Baths 2
HOA Y/N N
Abv Grd Liv Area 1,376
Originating Board BRIGHT
Year Built 1966
Annual Tax Amount $1,890
Tax Year 2019
Property Description
Brick ranch in Hilldale Subdivision. House has hardwood floors on the main level. Kitchenette in the fully finished basement. Full bathroom in the basement. Separate work area attached to basement. Nice deck overlooking the backyard. Large kitchen and living room. Home sold as is.
Location
State VA
County Page
Zoning R-1
Rooms
Basement Full
Main Level Bedrooms 3
Interior
Interior Features 2nd Kitchen, Carpet, Ceiling Fan(s), Combination Kitchen/Dining, Entry Level Bedroom, Family Room Off Kitchen, Floor Plan - Traditional, Kitchen - Table Space, Studio, Tub Shower, Wood Stove, Wood Floors
Hot Water Electric
Heating Forced Air
Cooling Central A/C
Flooring Hardwood, Carpet, Laminated
Fireplaces Number 2
Fireplaces Type Wood
Equipment Oven - Wall, Dishwasher, Refrigerator, Cooktop
Fireplace Y
Window Features Replacement
Appliance Oven - Wall, Dishwasher, Refrigerator, Cooktop
Heat Source Oil, Electric, Wood
Laundry Lower Floor
Exterior
Exterior Feature Deck(s), Porch(es), Patio(s)
Garage Spaces 1.0
Utilities Available DSL Available
Waterfront N
Water Access N
Accessibility Level Entry - Main
Porch Deck(s), Porch(es), Patio(s)
Parking Type Attached Carport
Total Parking Spaces 1
Garage N
Building
Story 1
Sewer Public Sewer
Water Public
Architectural Style Raised Ranch/Rambler
Level or Stories 1
Additional Building Above Grade, Below Grade
New Construction N
Schools
School District Page County Public Schools
Others
Pets Allowed N
Senior Community No
Tax ID 42A6-2-5
Ownership Fee Simple
SqFt Source Assessor
Acceptable Financing Conventional, FHA, USDA, Cash
Horse Property N
Listing Terms Conventional, FHA, USDA, Cash
Financing Conventional,FHA,USDA,Cash
Special Listing Condition Standard
Read Less Info
Want to know what your home might be worth? Contact us for a FREE valuation!

Our team is ready to help you sell your home for the highest possible price ASAP

Bought with Judith A Bell • Bill Dudley & Associates Real Estate, Inc

"My job is to find and attract mastery-based agents to the office, protect the culture, and make sure everyone is happy! "






