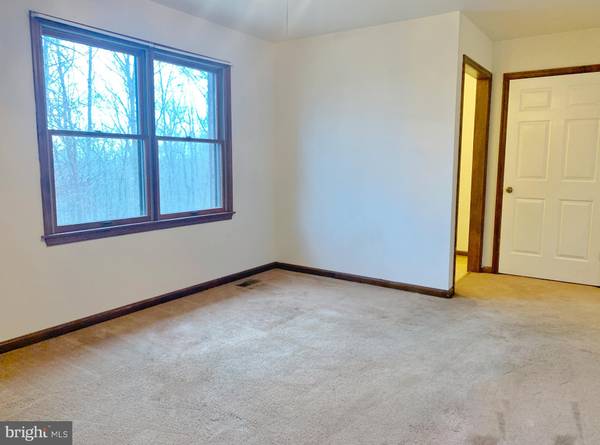$240,000
$275,000
12.7%For more information regarding the value of a property, please contact us for a free consultation.
2 Beds
3 Baths
1,056 SqFt
SOLD DATE : 07/31/2020
Key Details
Sold Price $240,000
Property Type Single Family Home
Sub Type Detached
Listing Status Sold
Purchase Type For Sale
Square Footage 1,056 sqft
Price per Sqft $227
Subdivision None Available
MLS Listing ID VARP107146
Sold Date 07/31/20
Style Raised Ranch/Rambler
Bedrooms 2
Full Baths 3
HOA Y/N N
Abv Grd Liv Area 1,056
Originating Board BRIGHT
Year Built 1991
Annual Tax Amount $1,789
Tax Year 2019
Lot Size 3.850 Acres
Acres 3.85
Property Description
The Castle Mountain House is a quaint retreat in the heart of Castleton. The property features 3.85 acres and a move-in ready 2 bedroom/3 full bath home that is ideal as a full-time residence or a weekend escape for nature lovers. The property is mainly wooded but has a spacious front and rear yard perfect for a garden or for children to run and play.There are two bedrooms and two full bathrooms on the main level. The living room has a large wood-burning fireplace ideal for gathering around on cold winter nights. The lower level is finished and could be used as a third bedroom, office, playroom or additional living space. The full bathroom adds incredible value to the space. There is a two-car garage that is accessible from the lower level.The property is located in Rappahannock County about an hour and a half from Washington, DC, and about thirty minutes from Warrenton.
Location
State VA
County Rappahannock
Direction South
Rooms
Basement Full
Main Level Bedrooms 2
Interior
Interior Features Carpet, Ceiling Fan(s), Entry Level Bedroom, Floor Plan - Traditional, Kitchen - Eat-In
Hot Water Electric
Heating Heat Pump(s)
Cooling Central A/C
Flooring Carpet
Fireplaces Number 1
Fireplaces Type Brick, Wood
Fireplace Y
Heat Source Central
Laundry Basement
Exterior
Garage Garage - Side Entry, Inside Access
Garage Spaces 2.0
Utilities Available Electric Available, Phone Available, Water Available
Waterfront N
Water Access N
View Trees/Woods
Roof Type Shingle
Street Surface Gravel
Accessibility None
Road Frontage Private
Parking Type Attached Garage
Attached Garage 2
Total Parking Spaces 2
Garage Y
Building
Story 2
Sewer On Site Septic
Water Well
Architectural Style Raised Ranch/Rambler
Level or Stories 2
Additional Building Above Grade, Below Grade
Structure Type Dry Wall
New Construction N
Schools
Elementary Schools Rappahannock
High Schools Rappahannock
School District Rappahannock County Public Schools
Others
Pets Allowed Y
Senior Community No
Tax ID 52- - - -3
Ownership Fee Simple
SqFt Source Assessor
Acceptable Financing Cash, Conventional, FHA, Seller Financing
Listing Terms Cash, Conventional, FHA, Seller Financing
Financing Cash,Conventional,FHA,Seller Financing
Special Listing Condition Standard
Pets Description No Pet Restrictions
Read Less Info
Want to know what your home might be worth? Contact us for a FREE valuation!

Our team is ready to help you sell your home for the highest possible price ASAP

Bought with Alexander Sharp • Thornton River. LLC

"My job is to find and attract mastery-based agents to the office, protect the culture, and make sure everyone is happy! "






