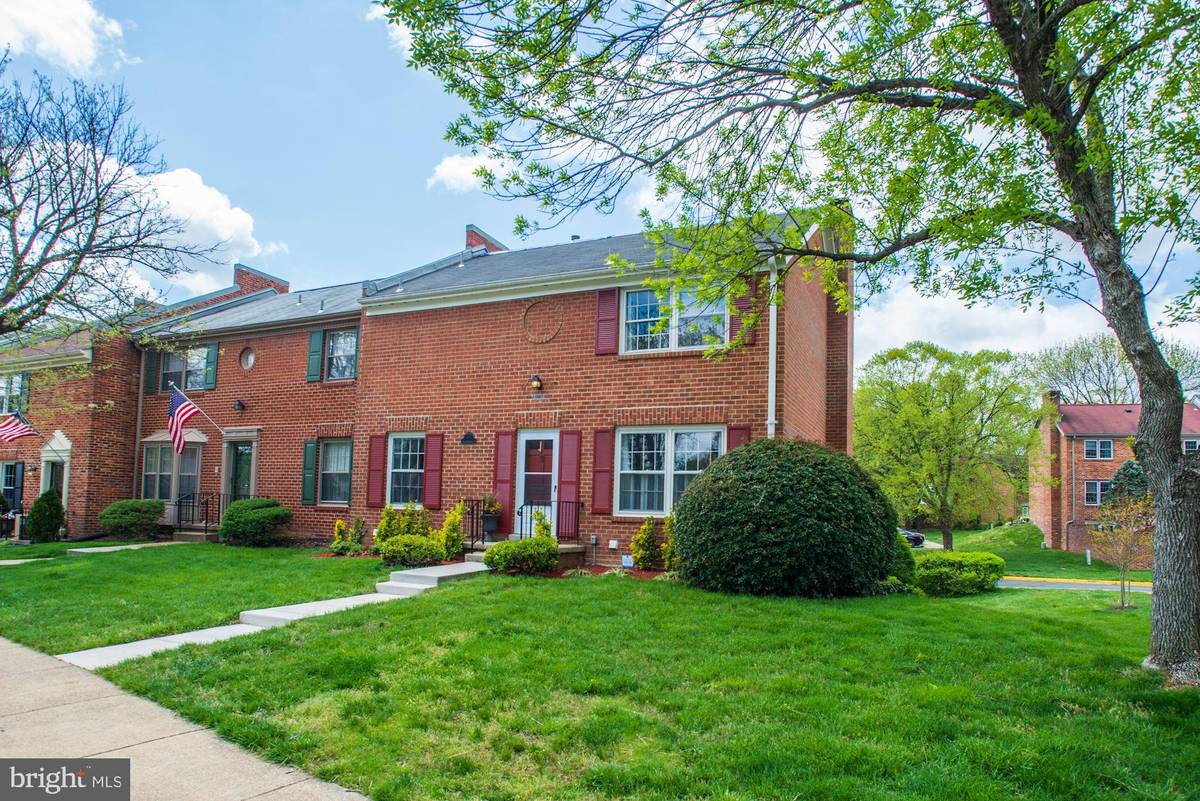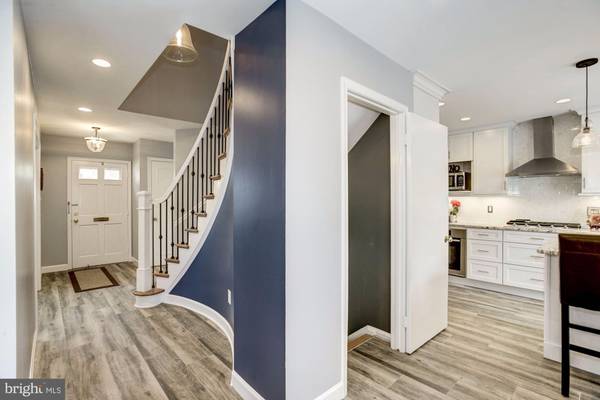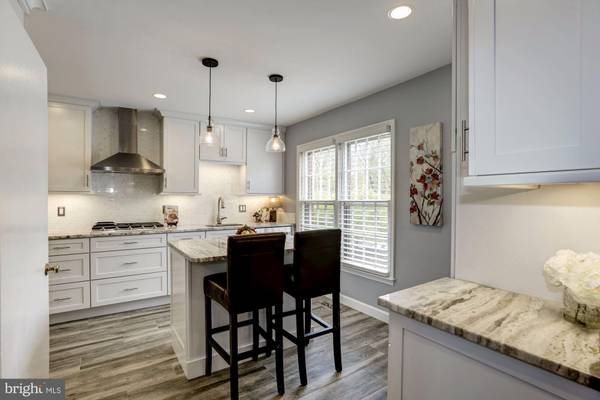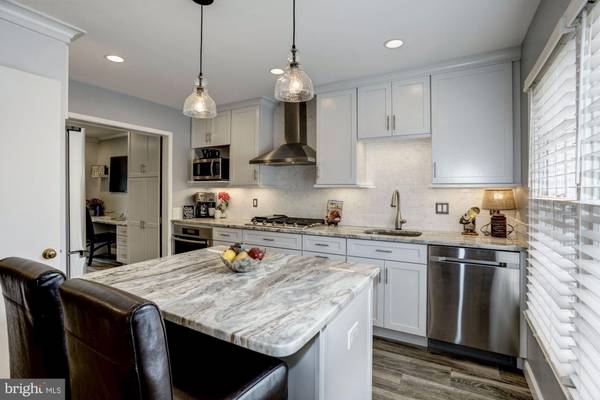$562,500
$540,000
4.2%For more information regarding the value of a property, please contact us for a free consultation.
3 Beds
3 Baths
1,798 SqFt
SOLD DATE : 05/18/2020
Key Details
Sold Price $562,500
Property Type Townhouse
Sub Type End of Row/Townhouse
Listing Status Sold
Purchase Type For Sale
Square Footage 1,798 sqft
Price per Sqft $312
Subdivision Charlestown
MLS Listing ID VAFX1123454
Sold Date 05/18/20
Style Colonial
Bedrooms 3
Full Baths 2
Half Baths 1
HOA Fees $227/mo
HOA Y/N Y
Abv Grd Liv Area 1,798
Originating Board BRIGHT
Year Built 1972
Annual Tax Amount $5,572
Tax Year 2019
Lot Size 1,890 Sqft
Acres 0.04
Property Description
See virtual 3D tour at: www.5999QueenstonSt.com An end-unit Hermitage model with an incredible kitchen remodel like this is rare indeed*SS Samsung & Miehle appliances/ kitchen island breakfast bar & pendant lighting/large pantry/gas cooktop w exhaust hood/granite/recessed lighting & under cabinet lighting/soft-close cabinetry/subway tile backsplash/counter-depth 4 door refrigerator*Gorgeous glass, double pocket parlor doors extend kitchen w continued, custom cabinetry & built-in desk perfect for study/office/homework space*HW flooring in FR/DR/curved staircase/entire upper level*Sought-after Hermitage model master suite with walk-through closet and double-sink master bath*huge walk-in closet in 2nd bedroom*28' wide recroom w recessed lighting/new carpeting/wood-burning end-unit fireplace/large laundry room/extra workshop room w half bath rough-in*light-filled basement walks-out to private brick patio w built-in planters & storage shed*the HOA maintains the exterior to include painting, roof replacement, mowing the lawn, trimming the bushes, cleaning the gutters and much more. Steps from the front door is the 18G Metro bus/pentagon express bus. The VRE is 1.6 miles away. Easy access to Accotink Lake/Park. Close to shopping/restaurants. This home is a must see
Location
State VA
County Fairfax
Zoning 370
Rooms
Other Rooms Living Room, Dining Room, Primary Bedroom, Bedroom 2, Bedroom 3, Kitchen, Study, Laundry, Recreation Room, Workshop, Bathroom 2, Primary Bathroom
Basement Daylight, Full, Outside Entrance, Rear Entrance, Walkout Level
Interior
Interior Features Attic, Carpet, Curved Staircase, Dining Area, Floor Plan - Traditional, Formal/Separate Dining Room, Kitchen - Eat-In, Kitchen - Island, Primary Bath(s), Recessed Lighting, Upgraded Countertops, Walk-in Closet(s), Wood Floors
Hot Water Electric
Heating Forced Air
Cooling Central A/C
Flooring Hardwood, Ceramic Tile, Carpet
Fireplaces Number 1
Fireplaces Type Fireplace - Glass Doors, Mantel(s), Wood
Equipment Cooktop, Dishwasher, Disposal, Dryer, Exhaust Fan, Icemaker, Microwave, Oven - Self Cleaning, Oven - Wall, Refrigerator, Stainless Steel Appliances, Washer, Water Heater
Fireplace Y
Appliance Cooktop, Dishwasher, Disposal, Dryer, Exhaust Fan, Icemaker, Microwave, Oven - Self Cleaning, Oven - Wall, Refrigerator, Stainless Steel Appliances, Washer, Water Heater
Heat Source Natural Gas
Laundry Basement
Exterior
Parking On Site 2
Amenities Available Common Grounds, Pool Mem Avail, Tot Lots/Playground
Waterfront N
Water Access N
View Garden/Lawn, Trees/Woods
Roof Type Composite
Accessibility None
Garage N
Building
Lot Description Backs - Open Common Area, Backs to Trees
Story 3+
Sewer Public Sewer
Water Public
Architectural Style Colonial
Level or Stories 3+
Additional Building Above Grade, Below Grade
New Construction N
Schools
Elementary Schools Cardinal Forest
Middle Schools Irving
High Schools West Springfield
School District Fairfax County Public Schools
Others
HOA Fee Include Common Area Maintenance,Ext Bldg Maint,Lawn Care Front,Lawn Care Side,Management,Reserve Funds,Road Maintenance,Trash
Senior Community No
Tax ID 0793 14 0052F
Ownership Fee Simple
SqFt Source Assessor
Special Listing Condition Standard
Read Less Info
Want to know what your home might be worth? Contact us for a FREE valuation!

Our team is ready to help you sell your home for the highest possible price ASAP

Bought with Michelle Gordon • Long & Foster Real Estate, Inc.

"My job is to find and attract mastery-based agents to the office, protect the culture, and make sure everyone is happy! "






