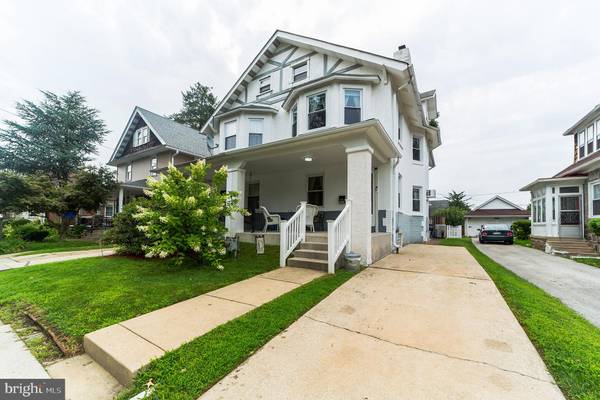$195,000
$195,000
For more information regarding the value of a property, please contact us for a free consultation.
4 Beds
2 Baths
1,883 SqFt
SOLD DATE : 10/28/2020
Key Details
Sold Price $195,000
Property Type Single Family Home
Sub Type Twin/Semi-Detached
Listing Status Sold
Purchase Type For Sale
Square Footage 1,883 sqft
Price per Sqft $103
Subdivision Highland Park
MLS Listing ID PADE525054
Sold Date 10/28/20
Style Straight Thru
Bedrooms 4
Full Baths 1
Half Baths 1
HOA Y/N N
Abv Grd Liv Area 1,883
Originating Board BRIGHT
Year Built 1925
Annual Tax Amount $6,149
Tax Year 2019
Lot Size 3,136 Sqft
Acres 0.07
Lot Dimensions 25.00 x 100.00
Property Description
Welcome to 231 S Cedar Lane! This beautiful 4 BDRM 1.5 bath spacious twin sits in the heart of the desirable Highland Park section of Upper Darby and is within minutes of shopping, schools (public and private), and the 69th street terminal giving easy access into the city. The exterior of this home boasts private parking for two cars, a well-manicured front w/ covered porch, a rear fenced yard with a two tiered deck, and storage shed w/ lighting. Enter home into sun filled living room w/ tasteful paint, lovely hardwoods, and recessed lighting. Living room leads to dining area and BONUS breakfast room with ample storage. Kitchen has been completely remodeled with granite counters, stainless appliances including overhead microwave and DW, and tiled backsplash. Kitchen also gives access to rear deck. The second floor has 3 BDRMS all with ceiling fan and closet space. The generously sized master has an extensive closet, bowed windows, and crown molding. There is also a modern hall bath with mosaic tiles and updated vanity. If this was not enough there is a completely finished 3rd floor loft with a sitting area and 4th bedroom. Basement is full and unfinished w/ half bath, loads of storage space, laundry area, and has been freshly painted. Some additional amenities include main roof that is less than 10 years old, a new porch roof, a BRAND NEW HEATER, dual zoned central air, and 200 amp electrical. This home has been loved and well maintained and pride of ownership shows. Check out this lovely property today before it is gone! MULTIPLE OFFERS HAVE BEEN RECEIVED ON THIS HOME. PLEASE SUBMIT HIGHEST AND BEST BY 730 PM ON 8/18
Location
State PA
County Delaware
Area Upper Darby Twp (10416)
Zoning RESIDENTIAL
Rooms
Basement Full, Unfinished
Main Level Bedrooms 3
Interior
Interior Features Attic, Carpet, Ceiling Fan(s), Combination Kitchen/Dining, Dining Area, Recessed Lighting, Tub Shower, Crown Moldings, Breakfast Area, Pantry, Upgraded Countertops, Walk-in Closet(s), Wood Floors
Hot Water Natural Gas
Heating Hot Water
Cooling Central A/C, Zoned, Wall Unit
Flooring Wood, Laminated, Carpet, Tile/Brick
Equipment Dishwasher, Built-In Microwave, Dryer, Exhaust Fan, Refrigerator, Stainless Steel Appliances, Stove, Washer, Oven/Range - Gas
Fireplace N
Window Features Double Hung,Replacement
Appliance Dishwasher, Built-In Microwave, Dryer, Exhaust Fan, Refrigerator, Stainless Steel Appliances, Stove, Washer, Oven/Range - Gas
Heat Source Natural Gas
Laundry Basement, Has Laundry
Exterior
Exterior Feature Deck(s), Patio(s), Porch(es), Roof
Garage Spaces 2.0
Fence Rear, Fully
Waterfront N
Water Access N
Roof Type Pitched,Shingle
Accessibility 2+ Access Exits
Porch Deck(s), Patio(s), Porch(es), Roof
Parking Type Driveway, On Street, Off Street
Total Parking Spaces 2
Garage N
Building
Story 3
Sewer Public Sewer
Water Public
Architectural Style Straight Thru
Level or Stories 3
Additional Building Above Grade, Below Grade
New Construction N
Schools
Elementary Schools Highland Park
Middle Schools Beverly Hills
High Schools Upper Darby Senior
School District Upper Darby
Others
Pets Allowed N
Senior Community No
Tax ID 16-07-00332-00
Ownership Fee Simple
SqFt Source Assessor
Acceptable Financing Cash, Conventional, FHA, VA
Horse Property N
Listing Terms Cash, Conventional, FHA, VA
Financing Cash,Conventional,FHA,VA
Special Listing Condition Standard
Read Less Info
Want to know what your home might be worth? Contact us for a FREE valuation!

Our team is ready to help you sell your home for the highest possible price ASAP

Bought with Tara A Garrison • Keller Williams Real Estate-Horsham

"My job is to find and attract mastery-based agents to the office, protect the culture, and make sure everyone is happy! "






