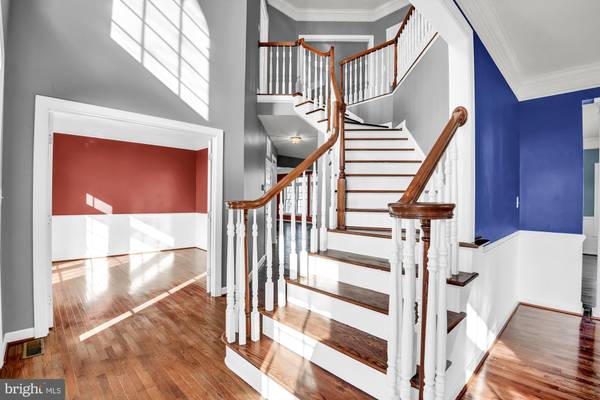$660,000
$689,000
4.2%For more information regarding the value of a property, please contact us for a free consultation.
4 Beds
4 Baths
5,237 SqFt
SOLD DATE : 02/05/2021
Key Details
Sold Price $660,000
Property Type Single Family Home
Sub Type Detached
Listing Status Sold
Purchase Type For Sale
Square Footage 5,237 sqft
Price per Sqft $126
Subdivision Cameron Run
MLS Listing ID MDBC512058
Sold Date 02/05/21
Style Colonial
Bedrooms 4
Full Baths 3
Half Baths 1
HOA Fees $30/mo
HOA Y/N Y
Abv Grd Liv Area 3,511
Originating Board BRIGHT
Year Built 2003
Annual Tax Amount $6,450
Tax Year 2020
Lot Size 1.480 Acres
Acres 1.48
Property Description
Original owner is selling this desirable Hereford zone home! Come see this 2019 new roofed and freshly painted, beautiful home on a private cul-de-sac in Cameron Run. This home features hardwood flooring throughout the main level. Enjoy the open concept layout of the kitchen and family room. The gourmet kitchen is complete with an island, granite countertops, a built-in microwave, cooktop, double oven, instant hot water with osmosis filtration and walk out to the rear deck, which takes you to the flat backyard - great for entertaining or even adding a pool! The family room includes a gas fireplace. Going to the upper level of the home you will find a very large owner's suite which includes coffered ceilings, walk in closets, soaking tub and water closet. Three other bedrooms, on the upper level, share the additional full bathroom. As you head to the fully finished basement, you'll notice all the upgrades, done in 2015. These include the game room, family room, another room to possibly double as a 5th bedroom and full bathroom. There is also a wet bar which includes two bar fridges, dishwasher, sink, backsplash and plenty of cabinets. It's an entertainer's delight. The driveway will allow many guests to stop in for your great events. All of this is located minutes from I-83.
Location
State MD
County Baltimore
Zoning BALTIMORE COUNTY
Rooms
Other Rooms Living Room, Dining Room, Primary Bedroom, Bedroom 2, Bedroom 3, Kitchen, Game Room, Family Room, Foyer, Bedroom 1, Laundry, Office, Recreation Room, Bonus Room, Primary Bathroom, Full Bath, Half Bath
Basement Fully Finished, Heated, Improved, Interior Access, Outside Entrance, Sump Pump, Connecting Stairway, Rear Entrance, Walkout Stairs
Interior
Interior Features Bar, Built-Ins, Carpet, Ceiling Fan(s), Chair Railings, Crown Moldings, Curved Staircase, Family Room Off Kitchen, Floor Plan - Open, Kitchen - Eat-In, Kitchen - Gourmet, Kitchen - Island, Kitchen - Table Space, Recessed Lighting, Soaking Tub, Stall Shower, Wainscotting, Walk-in Closet(s), Wet/Dry Bar, Wood Floors
Hot Water Electric
Heating Forced Air
Cooling Central A/C
Flooring Ceramic Tile, Hardwood, Laminated, Partially Carpeted
Fireplaces Number 1
Fireplaces Type Gas/Propane
Equipment Built-In Microwave, Cooktop, Dishwasher, Disposal, Dryer - Front Loading, Exhaust Fan, Extra Refrigerator/Freezer, Freezer, Icemaker, Instant Hot Water, Microwave, Oven - Double, Refrigerator, Stainless Steel Appliances, Stove, Washer - Front Loading, Water Conditioner - Owned, Water Heater
Fireplace Y
Appliance Built-In Microwave, Cooktop, Dishwasher, Disposal, Dryer - Front Loading, Exhaust Fan, Extra Refrigerator/Freezer, Freezer, Icemaker, Instant Hot Water, Microwave, Oven - Double, Refrigerator, Stainless Steel Appliances, Stove, Washer - Front Loading, Water Conditioner - Owned, Water Heater
Heat Source Propane - Owned
Laundry Main Floor
Exterior
Exterior Feature Deck(s)
Garage Garage - Side Entry, Garage Door Opener
Garage Spaces 9.0
Amenities Available Common Grounds
Waterfront N
Water Access N
Roof Type Architectural Shingle
Street Surface Black Top,Concrete
Accessibility None
Porch Deck(s)
Parking Type Attached Garage, Driveway, On Street
Attached Garage 2
Total Parking Spaces 9
Garage Y
Building
Lot Description Cul-de-sac, Front Yard, Landscaping, No Thru Street, Partly Wooded, Trees/Wooded
Story 2
Sewer Community Septic Tank, Private Septic Tank
Water Well
Architectural Style Colonial
Level or Stories 2
Additional Building Above Grade, Below Grade
New Construction N
Schools
Elementary Schools Seventh District
Middle Schools Hereford
High Schools Hereford
School District Baltimore County Public Schools
Others
HOA Fee Include Common Area Maintenance
Senior Community No
Tax ID 04072400000356
Ownership Fee Simple
SqFt Source Assessor
Acceptable Financing Cash, Conventional, FHA, Negotiable, VA
Horse Property N
Listing Terms Cash, Conventional, FHA, Negotiable, VA
Financing Cash,Conventional,FHA,Negotiable,VA
Special Listing Condition Standard
Read Less Info
Want to know what your home might be worth? Contact us for a FREE valuation!

Our team is ready to help you sell your home for the highest possible price ASAP

Bought with DEANNA TOWNSLEY • Streett Hopkins Real Estate, LLC

"My job is to find and attract mastery-based agents to the office, protect the culture, and make sure everyone is happy! "






