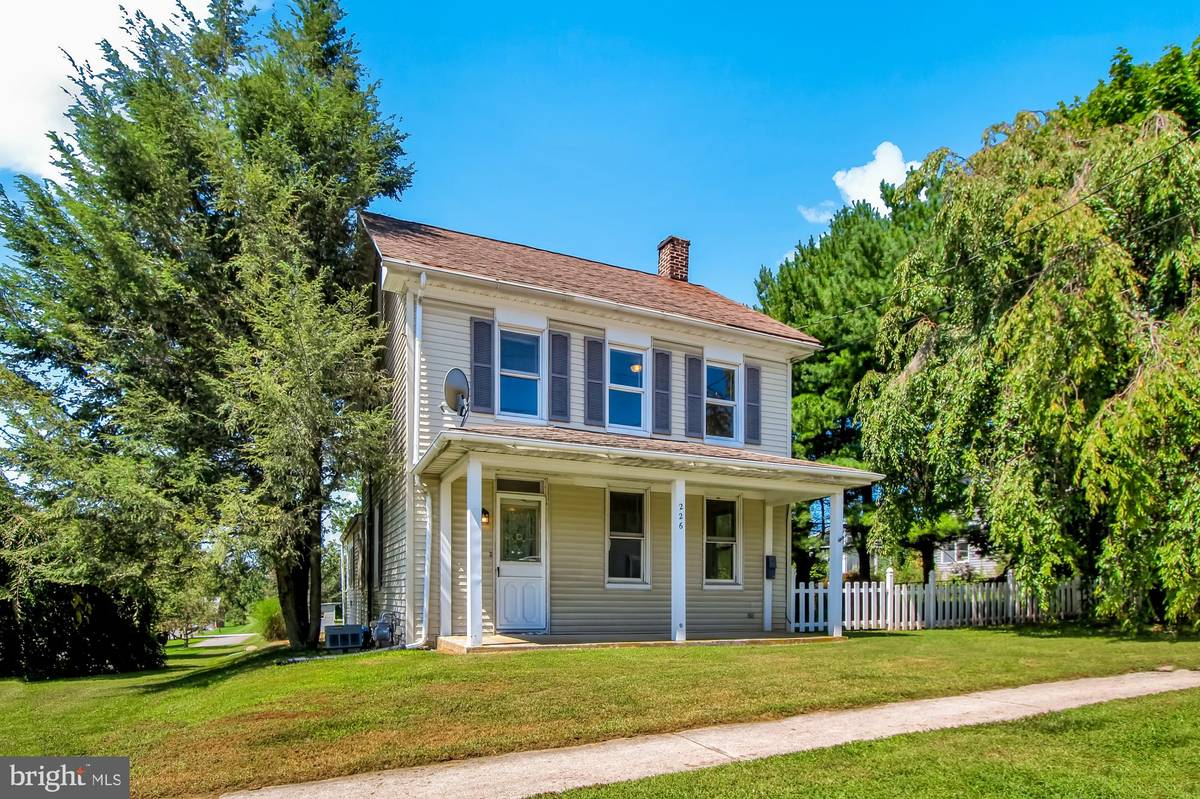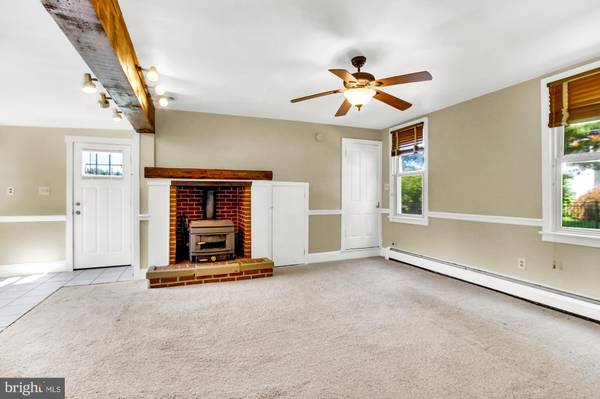$205,000
$205,000
For more information regarding the value of a property, please contact us for a free consultation.
3 Beds
2 Baths
1,704 SqFt
SOLD DATE : 09/30/2020
Key Details
Sold Price $205,000
Property Type Single Family Home
Sub Type Detached
Listing Status Sold
Purchase Type For Sale
Square Footage 1,704 sqft
Price per Sqft $120
Subdivision Shrewsbury
MLS Listing ID PAYK143736
Sold Date 09/30/20
Style Farmhouse/National Folk
Bedrooms 3
Full Baths 2
HOA Y/N N
Abv Grd Liv Area 1,704
Originating Board BRIGHT
Year Built 1900
Annual Tax Amount $4,317
Tax Year 2020
Lot Size 0.390 Acres
Acres 0.39
Property Description
A warm and appealing vintage farmhouse, move-in ready, with a great livable layout! The convenience of being in town with a wonderful backyard to give you all the space you need for outdoor activities! You'll be impressed with the "today" floorplan of this older home. The foyer and center hall tie together the den, dining area, kitchen and family room. The main staircase in the foyer accesses the second floor, and there's an original back stairway from the family room. From the entrance foyer, walk through to the main living areas featuring a modern kitchen, dining room, and a family room with cozy wood stove and access to the spacious yard. First floor also includes an updated full bath and entrance to the basement. The second floor has a nice flow with center hall that accesses 3 ample bedrooms , each with decent closet space, a spruced up bath featuring a clawfoot tub with shower, and convenient second floor laundry closet. There's also access to a walk-up floored attic, offering lots of extra storage. The basement, with concrete floor and stone foundation, has potential for adding extra living space if you get creative. If you've been looking for a move-in ready farmhouse, this is it! Freshly painted throughout, vinyl siding, replacement windows, updated electric, and central air already installed! And let's not forget the paved driveway from Sunset Drive in the rear of the property and large parking area for you and your guests! The backyard is really spacious and pretty with great potential for gardens and fun outdoor living! There's a small shed for your garden tools, bikes, etc. and room for a garage or workshop in the future, too. Great location in sought-after Southern York School District with easy access to shopping and commuting north or south. Don't miss this great house at an affordable price!
Location
State PA
County York
Area Shrewsbury Boro (15284)
Zoning RESIDENTIAL
Rooms
Other Rooms Living Room, Dining Room, Primary Bedroom, Bedroom 2, Bedroom 3, Kitchen, Family Room, Basement, Foyer, Mud Room, Full Bath
Basement Full, Unfinished, Interior Access
Interior
Interior Features Additional Stairway, Attic, Built-Ins, Carpet, Ceiling Fan(s), Chair Railings, Dining Area, Exposed Beams, Tub Shower, Wainscotting, Wood Floors, Wood Stove, Double/Dual Staircase, Kitchen - Country, Soaking Tub, Floor Plan - Traditional, Formal/Separate Dining Room
Hot Water Natural Gas
Heating Forced Air
Cooling Central A/C
Flooring Carpet, Wood
Fireplaces Number 1
Fireplaces Type Brick, Insert, Wood
Equipment Refrigerator, Oven/Range - Gas, Microwave, Water Heater, Dishwasher, Stainless Steel Appliances
Fireplace Y
Window Features Vinyl Clad
Appliance Refrigerator, Oven/Range - Gas, Microwave, Water Heater, Dishwasher, Stainless Steel Appliances
Heat Source Natural Gas
Laundry Hookup, Upper Floor
Exterior
Exterior Feature Porch(es)
Fence Decorative
Utilities Available Natural Gas Available, Phone, Cable TV
Waterfront N
Water Access N
View Garden/Lawn
Roof Type Asphalt
Accessibility None
Porch Porch(es)
Parking Type Driveway, Off Street
Garage N
Building
Lot Description Landscaping, Level, Open, Rear Yard, SideYard(s)
Story 3
Sewer Public Sewer
Water Public
Architectural Style Farmhouse/National Folk
Level or Stories 3
Additional Building Above Grade, Below Grade
Structure Type Beamed Ceilings
New Construction N
Schools
Elementary Schools Shrewsbury
Middle Schools Southern
High Schools Susquehannock
School District Southern York County
Others
Senior Community No
Tax ID 84-000-02-0011-00-00000
Ownership Fee Simple
SqFt Source Assessor
Acceptable Financing Cash, Conventional, FHA, VA
Listing Terms Cash, Conventional, FHA, VA
Financing Cash,Conventional,FHA,VA
Special Listing Condition Standard
Read Less Info
Want to know what your home might be worth? Contact us for a FREE valuation!

Our team is ready to help you sell your home for the highest possible price ASAP

Bought with Marcy L Laferte • Coldwell Banker Realty

"My job is to find and attract mastery-based agents to the office, protect the culture, and make sure everyone is happy! "






