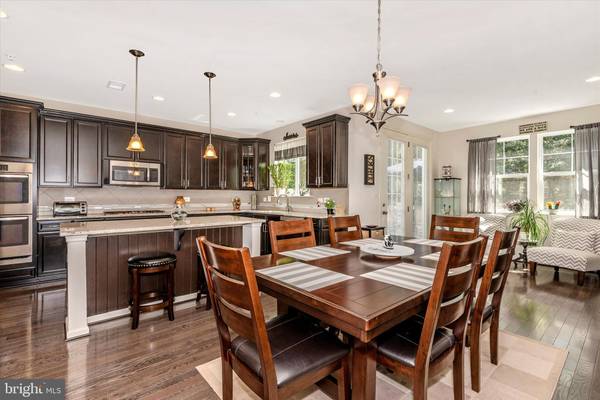$395,000
$399,900
1.2%For more information regarding the value of a property, please contact us for a free consultation.
3 Beds
4 Baths
2,420 SqFt
SOLD DATE : 03/09/2020
Key Details
Sold Price $395,000
Property Type Townhouse
Sub Type Interior Row/Townhouse
Listing Status Sold
Purchase Type For Sale
Square Footage 2,420 sqft
Price per Sqft $163
Subdivision Tanyard Cove North
MLS Listing ID MDAA421698
Sold Date 03/09/20
Style Contemporary
Bedrooms 3
Full Baths 3
Half Baths 1
HOA Fees $98/mo
HOA Y/N Y
Abv Grd Liv Area 2,420
Originating Board BRIGHT
Year Built 2015
Annual Tax Amount $3,906
Tax Year 2019
Lot Size 1,760 Sqft
Acres 0.04
Property Description
Spring is right around the corner... it's time to make your move to this incredible water privileged community! If HGTV and Pinterest lived together, they would insist on living in this gorgeous 2,400+ square foot home, full of elegant finishes! Save thousands in upgrades, since this home already has a large maintenance free deck, stone accent front, bump outs on main and lower levels, hardwoods, gas fireplace, deluxe master bath, etc. You will feel like you are on a permanent vacation as you enjoy this private water privileged community. This incredibly stylish home with an open floor plan offers 3 bedrooms, 3 full baths, plus a half bath on the main level. Huge gourmet kitchen with 5 burner gas cook top, 42 inch cabinets, double wall ovens and incredible island opens to dining and sun room. Hardwood floors, gas fireplace, tray ceiling in master bedroom, deluxe master bath. Above grade lower level has full windows and walkout, a full bath, lots of closets, and a door for privacy from above, making it perfect for an in-law or guest suite. Bump outs on main and lower level add SO MUCH extra living space, plus lots of extra windows for great light. You can enjoy that and more from the spacious, maintenance free wrap around deck. Premium lot backing to woods, 2 car garage with extra storage, dead end street for peaceful privacy. Tanyard Cove North has a huge spa-like beach entry pool, clubhouse with 24 hour fitness center, party room and outdoor dining and grilling area, waterfront private marina and park with gorgeous pavilion, fire pit, kayak storage and walking trails. It even has a soccer/sports field, and a dog park for your furry family members! Come take a look...this home and the community are awesome!
Location
State MD
County Anne Arundel
Zoning R
Rooms
Other Rooms Living Room, Dining Room, Primary Bedroom, Bedroom 2, Bedroom 3, Kitchen, Family Room
Interior
Interior Features Carpet, Ceiling Fan(s), Floor Plan - Open, Kitchen - Gourmet, Kitchen - Island, Primary Bath(s), Pantry, Recessed Lighting, Walk-in Closet(s), Window Treatments, Wood Floors
Hot Water 60+ Gallon Tank, Electric
Heating Forced Air
Cooling Central A/C, Ceiling Fan(s)
Flooring Hardwood, Ceramic Tile, Carpet
Fireplaces Number 1
Fireplaces Type Gas/Propane
Equipment Built-In Microwave, Dishwasher, Disposal, Dryer - Front Loading, Oven - Wall, Refrigerator, Stainless Steel Appliances, Cooktop, Microwave, Oven - Double, Washer - Front Loading
Fireplace Y
Appliance Built-In Microwave, Dishwasher, Disposal, Dryer - Front Loading, Oven - Wall, Refrigerator, Stainless Steel Appliances, Cooktop, Microwave, Oven - Double, Washer - Front Loading
Heat Source Natural Gas
Laundry Upper Floor
Exterior
Exterior Feature Deck(s)
Garage Garage - Front Entry
Garage Spaces 4.0
Utilities Available Under Ground
Amenities Available Club House, Common Grounds, Jog/Walk Path, Pool - Outdoor, Soccer Field, Tot Lots/Playground, Bike Trail, Fitness Center, Party Room, Picnic Area, Pier/Dock
Waterfront N
Water Access Y
Water Access Desc Canoe/Kayak,Fishing Allowed,Boat - Powered
View Trees/Woods
Accessibility None
Porch Deck(s)
Parking Type Attached Garage, Driveway
Attached Garage 2
Total Parking Spaces 4
Garage Y
Building
Lot Description Backs to Trees, No Thru Street, Premium
Story 3+
Sewer Public Sewer
Water Public
Architectural Style Contemporary
Level or Stories 3+
Additional Building Above Grade, Below Grade
Structure Type Tray Ceilings
New Construction N
Schools
Elementary Schools Marley
Middle Schools Marley
High Schools Glen Burnie
School District Anne Arundel County Public Schools
Others
HOA Fee Include Common Area Maintenance,Health Club,Management,Pool(s),Recreation Facility,Reserve Funds
Senior Community No
Tax ID 020386290240001
Ownership Fee Simple
SqFt Source Assessor
Special Listing Condition Standard
Read Less Info
Want to know what your home might be worth? Contact us for a FREE valuation!

Our team is ready to help you sell your home for the highest possible price ASAP

Bought with Dana B Marvel • Heritage Realty Services

"My job is to find and attract mastery-based agents to the office, protect the culture, and make sure everyone is happy! "






