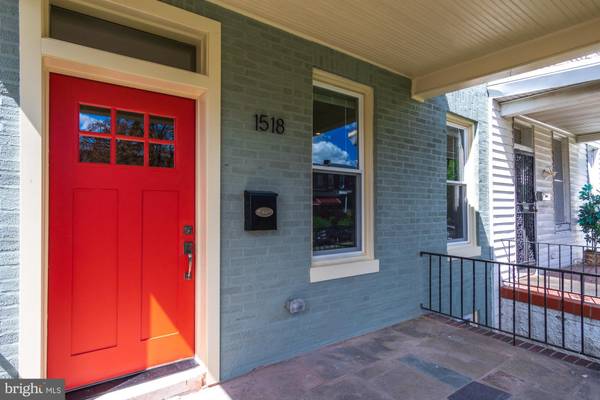$156,900
$156,900
For more information regarding the value of a property, please contact us for a free consultation.
4 Beds
2 Baths
1,884 SqFt
SOLD DATE : 01/22/2021
Key Details
Sold Price $156,900
Property Type Townhouse
Sub Type Interior Row/Townhouse
Listing Status Sold
Purchase Type For Sale
Square Footage 1,884 sqft
Price per Sqft $83
Subdivision Easterwood
MLS Listing ID MDBA522432
Sold Date 01/22/21
Style Federal
Bedrooms 4
Full Baths 2
HOA Y/N N
Abv Grd Liv Area 1,311
Originating Board BRIGHT
Year Built 1920
Annual Tax Amount $566
Tax Year 2019
Lot Size 2,500 Sqft
Acres 0.06
Property Description
Presenting contemporary luxury. A hidden gem sitting on a quiet tree-lined street in Easterwood, Baltimore. This expertly appointed modern townhouse exudes extravagance and practicality. 3 levels of open, bright spaces enhance the fluidity of this perfect home! Sleek custom kitchen just installed with brand new stainless appliances, a breakfast bar and a center island. French Oak engineered hardwood flooring throughout all three levels including the lower finished level which includes bathroom with walk in shower. Brand new HVAC system, separate laundry space with new SS washer/dry, and spacious open space for entertainment/family time. YES! Its all new where it counts -- electric, plumbing, HVAC! Walk out from the lower and second level to the spacious rear yard or enjoy tea or coffee on the rear deck or front porch. So many beautiful options to choose from for relaxation in this home. On the top floor four SUPER bright bedrooms each featuring excellent closet space. This house has been in the works for quite a while and immediately becomes the envy of the neighborhood and best house on the block. This one isn't going to last - why wait to see the rest when you have already undoubtedly seen the best. Bring your best offer; your new home awaits.
Location
State MD
County Baltimore City
Zoning R-6
Rooms
Basement Fully Finished
Interior
Interior Features Combination Kitchen/Dining, Dining Area, Floor Plan - Traditional, Kitchen - Gourmet, Window Treatments, Wood Floors
Hot Water 60+ Gallon Tank, Natural Gas
Cooling Central A/C
Equipment Built-In Microwave, Dishwasher, Disposal, Dryer - Electric, Oven/Range - Gas, Refrigerator, Stainless Steel Appliances, Washer/Dryer Stacked, Water Heater
Appliance Built-In Microwave, Dishwasher, Disposal, Dryer - Electric, Oven/Range - Gas, Refrigerator, Stainless Steel Appliances, Washer/Dryer Stacked, Water Heater
Heat Source Natural Gas
Exterior
Waterfront N
Water Access N
Accessibility None
Parking Type On Street
Garage N
Building
Story 3
Sewer Public Sewer
Water Public
Architectural Style Federal
Level or Stories 3
Additional Building Above Grade, Below Grade
New Construction N
Schools
School District Baltimore City Public Schools
Others
Pets Allowed Y
Senior Community No
Tax ID 0315380019 032
Ownership Ground Rent
SqFt Source Estimated
Acceptable Financing Cash, Conventional, FHA, Private, VA
Listing Terms Cash, Conventional, FHA, Private, VA
Financing Cash,Conventional,FHA,Private,VA
Special Listing Condition Standard
Pets Description No Pet Restrictions
Read Less Info
Want to know what your home might be worth? Contact us for a FREE valuation!

Our team is ready to help you sell your home for the highest possible price ASAP

Bought with Theresa C. Haywood • Realty ONE Group Excellence

"My job is to find and attract mastery-based agents to the office, protect the culture, and make sure everyone is happy! "






