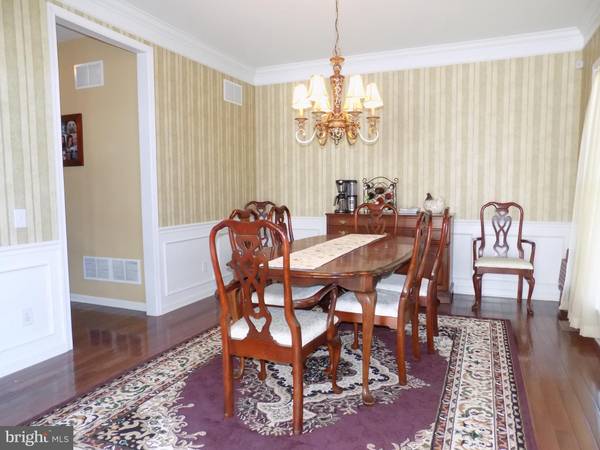$444,000
$450,000
1.3%For more information regarding the value of a property, please contact us for a free consultation.
4 Beds
3 Baths
2,896 SqFt
SOLD DATE : 07/24/2020
Key Details
Sold Price $444,000
Property Type Single Family Home
Sub Type Detached
Listing Status Sold
Purchase Type For Sale
Square Footage 2,896 sqft
Price per Sqft $153
Subdivision Bedminster Square
MLS Listing ID PABU495624
Sold Date 07/24/20
Style Colonial
Bedrooms 4
Full Baths 2
Half Baths 1
HOA Fees $105/mo
HOA Y/N Y
Abv Grd Liv Area 2,896
Originating Board BRIGHT
Year Built 2005
Annual Tax Amount $6,543
Tax Year 2019
Lot Size 8,282 Sqft
Acres 0.19
Lot Dimensions 45.00 x 83.00
Property Description
It's time to see it in person!! Surrounded by downtown Doylestown, Dublin, and Perkasie you'll find everything you need in this charming sophisticated single home in the highly desired Bedminster Square community! This gem has been impeccably maintained and exudes confidence in every room. The spacious open entrance brings light and comfort as the formal dining room and living room tastefully greet you with detailed trim work encasing the square pillars and continuing throughout the home. Progressing thru the cherry hardwood floored foyer you'll find a beautiful bay window brightening up the private office that is adjacent to the newly painted powder room. The family room opens to the extensive gourmet kitchen which boasts plenty of counter top space for even the most seasoned cook, 42" cherry cabinetry, a grand peninsula with cabinets, gorgeous exposed Glass Fronted Cabinets boasting in the butler's pantry and double wall ovens. The breakfast room overlooks the maintenance free deck and is the best place to cozy up with coffee and breakfast to start your day! The expansive unfinished basement leaves room for your own creativity and design. Upstairs to complete this captivating home you'll find 4 spacious and stylish bedrooms. The master bedroom possesses 2 substantial walk in closets and a lovely double door master bathroom complete with private commode, soaking whirlpool tub and a large separate shower. The hallway is bright and airy with a balcony, storage closet and plenty of space to maneuver. The Jack and Jill bathroom has a private shower and commode with modern double vanity and accommodates 2 bedrooms plus a separate hallway entrance. Outside the low maintenance white picket fence wraps this home with a touch of colonial charm. The 2 car garages are accessed thru the rear of the home with entrance into the mud room area. You'll thoroughly enjoy the walking paths throughout your new neighborhood and playing at the five tot lots. Maybe you'll finish your day shooting some hoops on the multiple basketball courts. playing tennis or simply on your maintenance free deck relaxing and enjoying your new home! **One year home warranty Included**
Location
State PA
County Bucks
Area Bedminster Twp (10101)
Zoning R3
Rooms
Other Rooms Living Room, Dining Room, Kitchen, Family Room, Basement, Breakfast Room, Office
Basement Full, Unfinished
Interior
Interior Features Breakfast Area, Carpet, Ceiling Fan(s), Family Room Off Kitchen, Formal/Separate Dining Room, Kitchen - Island, Primary Bath(s), Recessed Lighting, Pantry, Tub Shower, Walk-in Closet(s), Wood Floors
Hot Water Propane
Heating Forced Air
Cooling Central A/C
Flooring Carpet, Ceramic Tile, Hardwood, Vinyl
Fireplaces Number 1
Fireplaces Type Gas/Propane
Equipment Dishwasher, Disposal, Dryer - Electric, Microwave, Oven - Double, Oven - Wall, Oven/Range - Gas, Water Heater
Fireplace Y
Window Features Bay/Bow,Casement,Double Hung
Appliance Dishwasher, Disposal, Dryer - Electric, Microwave, Oven - Double, Oven - Wall, Oven/Range - Gas, Water Heater
Heat Source Natural Gas
Laundry Main Floor
Exterior
Exterior Feature Deck(s)
Garage Garage - Rear Entry, Garage Door Opener, Inside Access, Oversized
Garage Spaces 4.0
Amenities Available Common Grounds, Tot Lots/Playground, Basketball Courts, Tennis Courts, Jog/Walk Path
Waterfront N
Water Access N
Accessibility None
Porch Deck(s)
Parking Type Attached Garage, Driveway, On Street
Attached Garage 2
Total Parking Spaces 4
Garage Y
Building
Lot Description Corner, Rear Yard, SideYard(s)
Story 3
Sewer Public Sewer
Water Public
Architectural Style Colonial
Level or Stories 3
Additional Building Above Grade, Below Grade
New Construction N
Schools
Elementary Schools Bedminster
Middle Schools Pennridge North
High Schools Pennridge
School District Pennridge
Others
HOA Fee Include Common Area Maintenance,Snow Removal,Trash
Senior Community No
Tax ID 01-017-030
Ownership Fee Simple
SqFt Source Assessor
Acceptable Financing Cash, Conventional, VA
Horse Property N
Listing Terms Cash, Conventional, VA
Financing Cash,Conventional,VA
Special Listing Condition Standard
Read Less Info
Want to know what your home might be worth? Contact us for a FREE valuation!

Our team is ready to help you sell your home for the highest possible price ASAP

Bought with Jennifer M Singer • BHHS Fox & Roach-Jenkintown

"My job is to find and attract mastery-based agents to the office, protect the culture, and make sure everyone is happy! "






