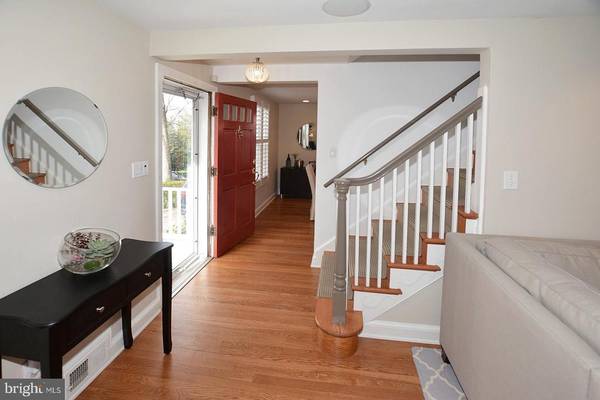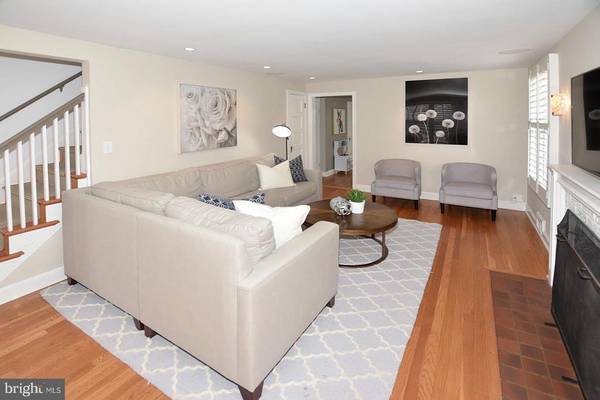$960,000
$949,000
1.2%For more information regarding the value of a property, please contact us for a free consultation.
3 Beds
4 Baths
2,342 SqFt
SOLD DATE : 01/19/2021
Key Details
Sold Price $960,000
Property Type Single Family Home
Sub Type Detached
Listing Status Sold
Purchase Type For Sale
Square Footage 2,342 sqft
Price per Sqft $409
Subdivision Glenbrook Village
MLS Listing ID MDMC736452
Sold Date 01/19/21
Style Colonial
Bedrooms 3
Full Baths 2
Half Baths 2
HOA Y/N N
Abv Grd Liv Area 1,982
Originating Board BRIGHT
Year Built 1940
Annual Tax Amount $9,276
Tax Year 2020
Lot Size 5,040 Sqft
Acres 0.12
Property Description
Fabulous home, fabulous location, fabulous views! Beautiful colonial home in sought-after Glenbrook Village under a million dollars ... wow!!! Move-in ready ... don't wait ... won't last!!! Main floor has spacious living room with wood burning fireplace, formal dining room, roomy family room with recently renovated powder room, very cool table space kitchen with sliding glass doors to deck and back yard. Second level has an extensive primary bedroom with access to a private deck. An expansive primary bath and walk-in closet complete the primary suite. Two additional with ample space for bedrooms, guestrooms, or office space. The lower level is finished and well organized for recreation, entertaining, gym, or office. The double tiered deck offers a private, tranquil space and has amazing front row views of the beautiful golf course at Columbia Country Club. Driveway parking for as many as 3 cars, off street parking for vehicles registered to the property or through guest parking passes. This home is full of charm and possibilities ... and definitely offers a myriad or options for todays living. Not to be missed!!!
Location
State MD
County Montgomery
Zoning R60
Rooms
Other Rooms Living Room, Dining Room, Primary Bedroom, Bedroom 2, Bedroom 3, Kitchen, Family Room, Foyer, Laundry, Recreation Room, Storage Room, Bathroom 2, Primary Bathroom
Basement Daylight, Partial, Full, Heated, Outside Entrance, Side Entrance
Interior
Interior Features Breakfast Area, Built-Ins, Carpet, Ceiling Fan(s), Floor Plan - Traditional, Formal/Separate Dining Room, Kitchen - Eat-In, Kitchen - Gourmet, Kitchen - Table Space, Spiral Staircase, Walk-in Closet(s)
Hot Water Natural Gas
Heating Forced Air
Cooling Central A/C, Ceiling Fan(s)
Flooring Hardwood, Carpet, Tile/Brick
Fireplaces Number 1
Equipment Dryer, Disposal, Dishwasher, Refrigerator, Washer
Fireplace Y
Appliance Dryer, Disposal, Dishwasher, Refrigerator, Washer
Heat Source Natural Gas
Laundry Lower Floor
Exterior
Exterior Feature Porch(es), Deck(s)
Garage Spaces 3.0
Fence Other
Waterfront N
Water Access N
Roof Type Fiberglass
Accessibility None
Porch Porch(es), Deck(s)
Parking Type Driveway, On Street
Total Parking Spaces 3
Garage N
Building
Story 3
Sewer Public Sewer
Water Public
Architectural Style Colonial
Level or Stories 3
Additional Building Above Grade, Below Grade
New Construction N
Schools
Elementary Schools Bethedsa
Middle Schools Westland
High Schools Bethesda-Chevy Chase
School District Montgomery County Public Schools
Others
Senior Community No
Tax ID 160700501548
Ownership Fee Simple
SqFt Source Assessor
Special Listing Condition Standard
Read Less Info
Want to know what your home might be worth? Contact us for a FREE valuation!

Our team is ready to help you sell your home for the highest possible price ASAP

Bought with Richard Newcomb Jr. • Washington Fine Properties

"My job is to find and attract mastery-based agents to the office, protect the culture, and make sure everyone is happy! "






