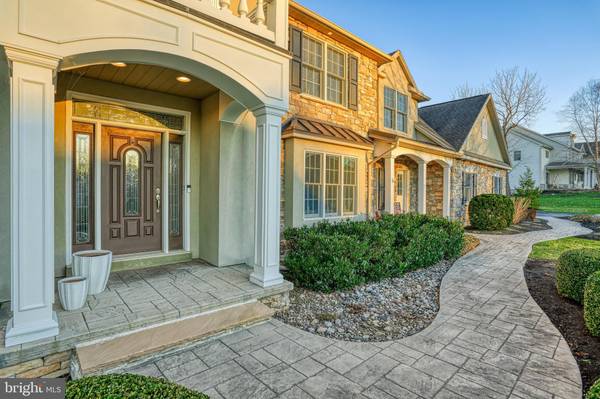$785,000
$798,000
1.6%For more information regarding the value of a property, please contact us for a free consultation.
5 Beds
5 Baths
5,483 SqFt
SOLD DATE : 03/01/2021
Key Details
Sold Price $785,000
Property Type Single Family Home
Sub Type Detached
Listing Status Sold
Purchase Type For Sale
Square Footage 5,483 sqft
Price per Sqft $143
Subdivision Olde Forge
MLS Listing ID PAYK149940
Sold Date 03/01/21
Style Traditional
Bedrooms 5
Full Baths 5
HOA Fees $32/ann
HOA Y/N Y
Abv Grd Liv Area 3,983
Originating Board BRIGHT
Year Built 2004
Annual Tax Amount $12,625
Tax Year 2021
Lot Size 1.560 Acres
Acres 1.56
Property Description
The magnificent entry boulevard, custom estate homes and woodland setting bordered by the Yellow Breeches, across the street from Liberty Forge Golf Course and adjacent the Lower Allen Park, Olde Forge is a highly sought-after community on the West Shore of Harrisburg. The gorgeous curb appeal has a custom blend of cobble and drystack stone splashed with soffit lights in the evening, balustrades on the Juliet balcony, standing seam metal roof accents and a stamped concrete walkway gently tiered with mighty boulders. The Therma Tru wood stained, leaded glass door opens to a spectacular curved staircase with oak treads, fluted spindles and turned volutes. Porcelain tile floor, hand cut tile medallion mirrored by a hand painted ceiling medallion. Brazilian cherry wood floors span on an angle through the formal dining room, lighted trey ceiling with 4-piece crown. Cushioned window seat. Coffered ceiling, built-in arched bookshelves and wainscoting in the formal living room. A Beautiful custom crafted, painted and glazed kitchen. Stainless steel appliances, 5 burner stovetop, granite tops, tile backsplash with designer trim, triple crown to ceiling, furniture grade turned leg center island, recessed and undercabinet lighting. Open to the vaulted cathedral great room, stone surround gas fireplace with formal mantle flanked with windows and tall transoms. First floor office or guest room, double crown trey, adjacent to a full bath. Soothing luxury owner retreat with loft-like double tray, triple crowned ceiling. Opulent bath, jetted tub with elegant edging, glass & porcelain tile shower with seat, double bowl custom vanity. Walk-in shoe department, closet. Plush wall to wall carpeting in generous bedrooms. One features a window seat and 12' walk-in closet. Exposed, finished lower level elegantly finished with tile floors, crown molding, paneled square pillars. Another office or bedroom with closet and full bath. Custom cabinets with granite tops and undermount sink set in an arched opening. French doors to dedicated workout area or dance studio. Old world, wooden pegged door with wrought iron caged peak through opens to approx. 900-bottle wine cellar. Stamped tin ceiling, teardrop chandelier, tasting area, and total refrigeration. This gorgeous 1.56 acre homesite has woods to the rear for total privacy including landscaping trees on the sides to enhance the park-like setting. A home of this caliber also includes central vac, central sound, security, water treatment system, 400 AMP, two separate NEW HVAC systems with 3 zones. Immaculate condition. Warm and welcoming.
Location
State PA
County York
Area Fairview Twp (15227)
Zoning RESIDENTIAL
Rooms
Other Rooms Living Room, Dining Room, Primary Bedroom, Bedroom 2, Bedroom 3, Bedroom 4, Bedroom 5, Kitchen, Family Room, Exercise Room, Other, Recreation Room, Bonus Room
Basement Daylight, Partial, Partially Finished, Walkout Level
Main Level Bedrooms 1
Interior
Interior Features Breakfast Area, Built-Ins, Carpet, Ceiling Fan(s), Chair Railings, Crown Moldings, Curved Staircase, Entry Level Bedroom, Family Room Off Kitchen, Formal/Separate Dining Room, Kitchen - Island, Pantry, Primary Bath(s), Recessed Lighting, Soaking Tub, Upgraded Countertops, Walk-in Closet(s), Wet/Dry Bar, Wine Storage, Wood Floors
Hot Water Electric, Propane
Heating Forced Air
Cooling Central A/C
Flooring Carpet, Ceramic Tile, Hardwood
Fireplaces Number 1
Fireplaces Type Gas/Propane, Mantel(s)
Equipment Built-In Microwave, Dishwasher, Disposal, Oven/Range - Gas, Stainless Steel Appliances
Fireplace Y
Window Features Transom
Appliance Built-In Microwave, Dishwasher, Disposal, Oven/Range - Gas, Stainless Steel Appliances
Heat Source Propane - Owned
Laundry Main Floor
Exterior
Exterior Feature Deck(s), Patio(s)
Garage Garage - Side Entry
Garage Spaces 3.0
Waterfront N
Water Access N
View Trees/Woods
Roof Type Architectural Shingle
Accessibility None
Porch Deck(s), Patio(s)
Parking Type Attached Garage
Attached Garage 3
Total Parking Spaces 3
Garage Y
Building
Story 2
Sewer On Site Septic
Water Well
Architectural Style Traditional
Level or Stories 2
Additional Building Above Grade, Below Grade
Structure Type 9'+ Ceilings,2 Story Ceilings,Tray Ceilings,Vaulted Ceilings
New Construction N
Schools
School District West Shore
Others
HOA Fee Include Common Area Maintenance
Senior Community No
Tax ID 27-000-39-0027-00-00000
Ownership Fee Simple
SqFt Source Assessor
Acceptable Financing Cash, Conventional
Listing Terms Cash, Conventional
Financing Cash,Conventional
Special Listing Condition Standard
Read Less Info
Want to know what your home might be worth? Contact us for a FREE valuation!

Our team is ready to help you sell your home for the highest possible price ASAP

Bought with KEITH SEALOVER • Keller Williams of Central PA

"My job is to find and attract mastery-based agents to the office, protect the culture, and make sure everyone is happy! "






