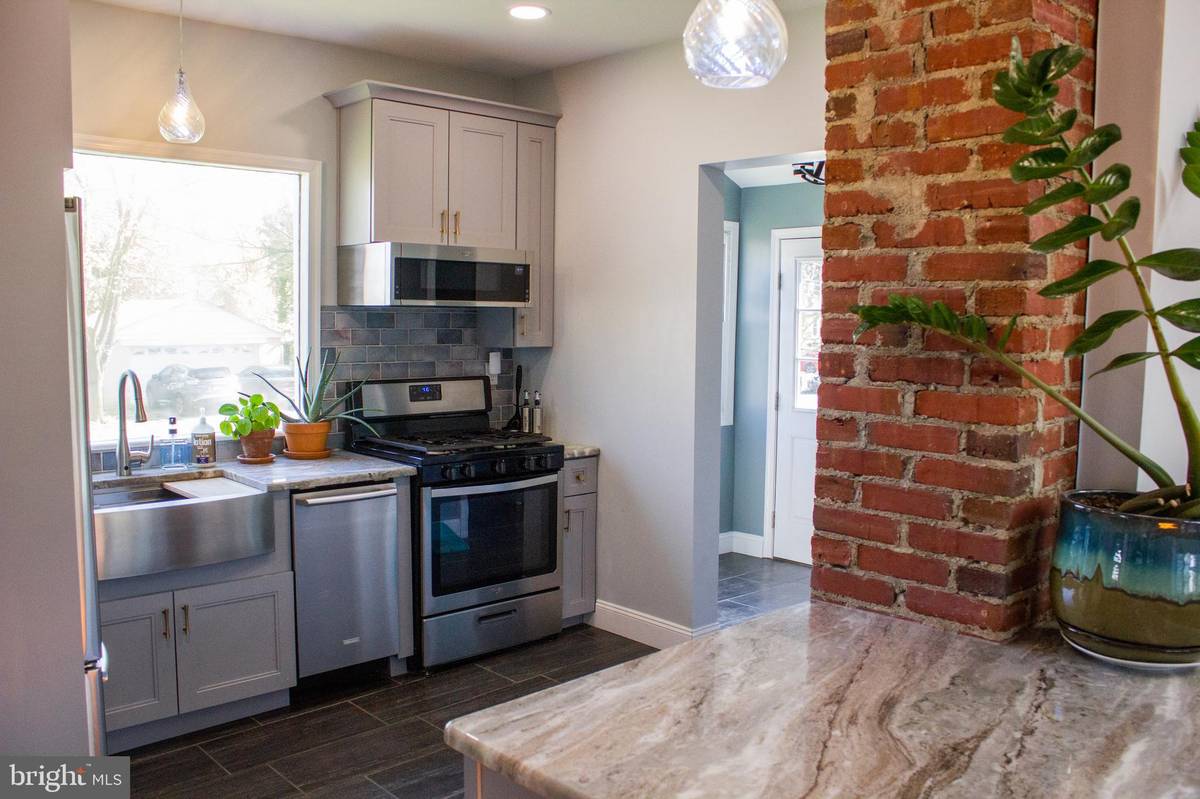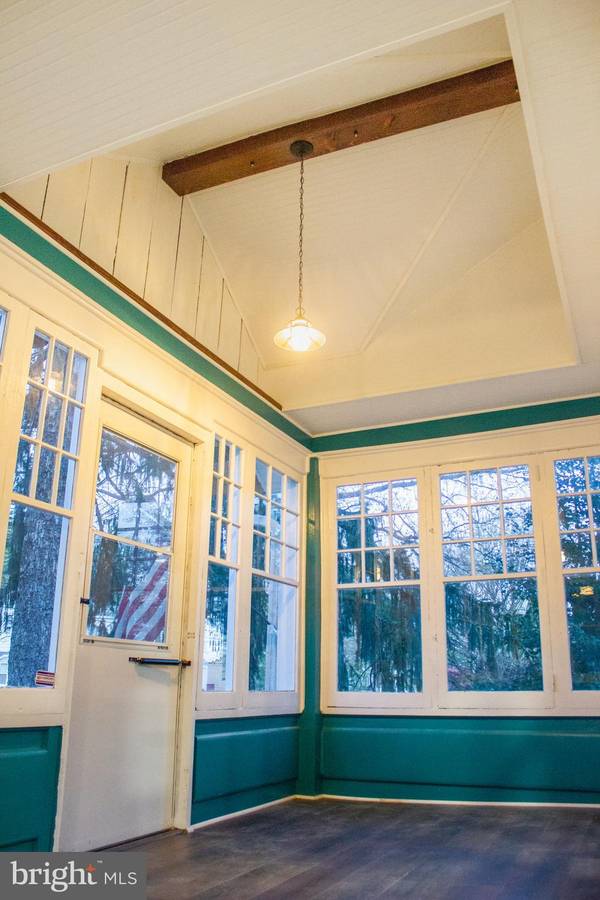$235,000
$225,000
4.4%For more information regarding the value of a property, please contact us for a free consultation.
3 Beds
2 Baths
1,784 SqFt
SOLD DATE : 06/19/2020
Key Details
Sold Price $235,000
Property Type Single Family Home
Sub Type Detached
Listing Status Sold
Purchase Type For Sale
Square Footage 1,784 sqft
Price per Sqft $131
Subdivision None Available
MLS Listing ID PADE517464
Sold Date 06/19/20
Style Colonial,Dutch
Bedrooms 3
Full Baths 1
Half Baths 1
HOA Y/N N
Abv Grd Liv Area 1,784
Originating Board BRIGHT
Year Built 1900
Annual Tax Amount $6,312
Tax Year 2019
Lot Size 0.300 Acres
Acres 0.3
Lot Dimensions 80.00 x 199.99
Property Description
Welcome Home! This immaculately renovated and restored Colonial is truly unlike any other. This home was not renovated to be a flip, it was renovated to be lived and loved. However, life happens and a job transfer brings this meticulously updated and restored 1900 home on the market far sooner than anticipated. Walking up the front sidewalk you quickly get the idea that the home has character to spare. Entering the enclosed porch will not disappoint. The space is surrounded by windows and provides the perfect place for a morning coffee or an evening glass of wine. Before entering the living room take a look up and enjoy the reclaimed wood beam accent area that takes full advantage of the 1900 architecture featured and empowered throughout. Entering the living room you will quickly appreciate the original oak hardwood floors, the open layout, and the grand staircase. A large living room flows seamlessly into the dining room. Entering the dining room you will begin to understand how truly special this home is. You will notice the exposed brick column, the granite breakfast bar, and the completely renovated kitchen. The kitchen is truly suited to our modern lifestyle and design styles. Featuring granite countertops, stainless appliances, a stainless farm sink, stylish lighting, and a tile backsplash this kitchen truly checks all the boxes. Walking through the kitchen past the large pantry cabinets you will enter the rear foyer which features room to hide entry clutter and a newly installed and uber convenient first floor powder room. The second floor features three nicely sized bedrooms and a renovated full bath with tub. The master bedroom has two separate closets providing plenty of room for clothing. Following the stairs to the third floor reveals a fourth bedroom, den, or an office. In addition to the beauty of the interior of the home you will also find a spacious basement and updated 2 car garage. The garage is spacious and perfect for a workshop, man-cave, or both. The flat yard provides plenty of room to play catch, garden, install a jungle gym, or simply enjoy your own private green space. The improvements are too vast to cover completely, but here are some highlights new roof installed in 2019 all knob and tube wiring removed and home completely rewired kitchen fully renovated with new cabinets, appliances, subfloor and tile powder room added upstairs bath completely renovated energy efficient windows installed on first floor wall removed between dining room and kitchen water heater installed 2017 and many more. See attachment to the seller's disclosure for more information regarding all updates, upgrades, improvements, and restorations. This home is a special find and features the highest level of craftsmanship one could ask for. We hope to allow you to experience it in person ASAP. The home will be made Active as soon as the "Stay at Home" order is lifted.
Location
State PA
County Delaware
Area Aldan Boro (10401)
Zoning RESIDENTIAL
Rooms
Basement Full
Interior
Interior Features Attic, Ceiling Fan(s), Chair Railings, Combination Kitchen/Dining, Dining Area, Exposed Beams, Flat, Floor Plan - Open, Kitchen - Gourmet, Recessed Lighting, Tub Shower, Upgraded Countertops, Wainscotting, Wood Floors
Heating Hot Water
Cooling Window Unit(s)
Flooring Hardwood
Equipment Built-In Microwave, Dishwasher, Washer, Oven/Range - Gas, Water Heater
Furnishings No
Fireplace N
Appliance Built-In Microwave, Dishwasher, Washer, Oven/Range - Gas, Water Heater
Heat Source Natural Gas
Exterior
Exterior Feature Porch(es), Screened
Garage Additional Storage Area, Garage Door Opener, Oversized
Garage Spaces 6.0
Waterfront N
Water Access N
Roof Type Architectural Shingle
Accessibility None
Porch Porch(es), Screened
Parking Type Detached Garage, Driveway, On Street
Total Parking Spaces 6
Garage Y
Building
Lot Description Landscaping, Level, Not In Development, Rear Yard
Story 3+
Sewer Public Sewer
Water Public
Architectural Style Colonial, Dutch
Level or Stories 3+
Additional Building Above Grade, Below Grade
New Construction N
Schools
School District William Penn
Others
Pets Allowed Y
Senior Community No
Tax ID 01-00-00390-00
Ownership Fee Simple
SqFt Source Assessor
Acceptable Financing Cash, FHA, FHA 203(b), Conventional, VA
Horse Property N
Listing Terms Cash, FHA, FHA 203(b), Conventional, VA
Financing Cash,FHA,FHA 203(b),Conventional,VA
Special Listing Condition Standard
Pets Description No Pet Restrictions
Read Less Info
Want to know what your home might be worth? Contact us for a FREE valuation!

Our team is ready to help you sell your home for the highest possible price ASAP

Bought with Carrie R Piccard • D. Patrick Welsh Real Estate, LLC

"My job is to find and attract mastery-based agents to the office, protect the culture, and make sure everyone is happy! "






