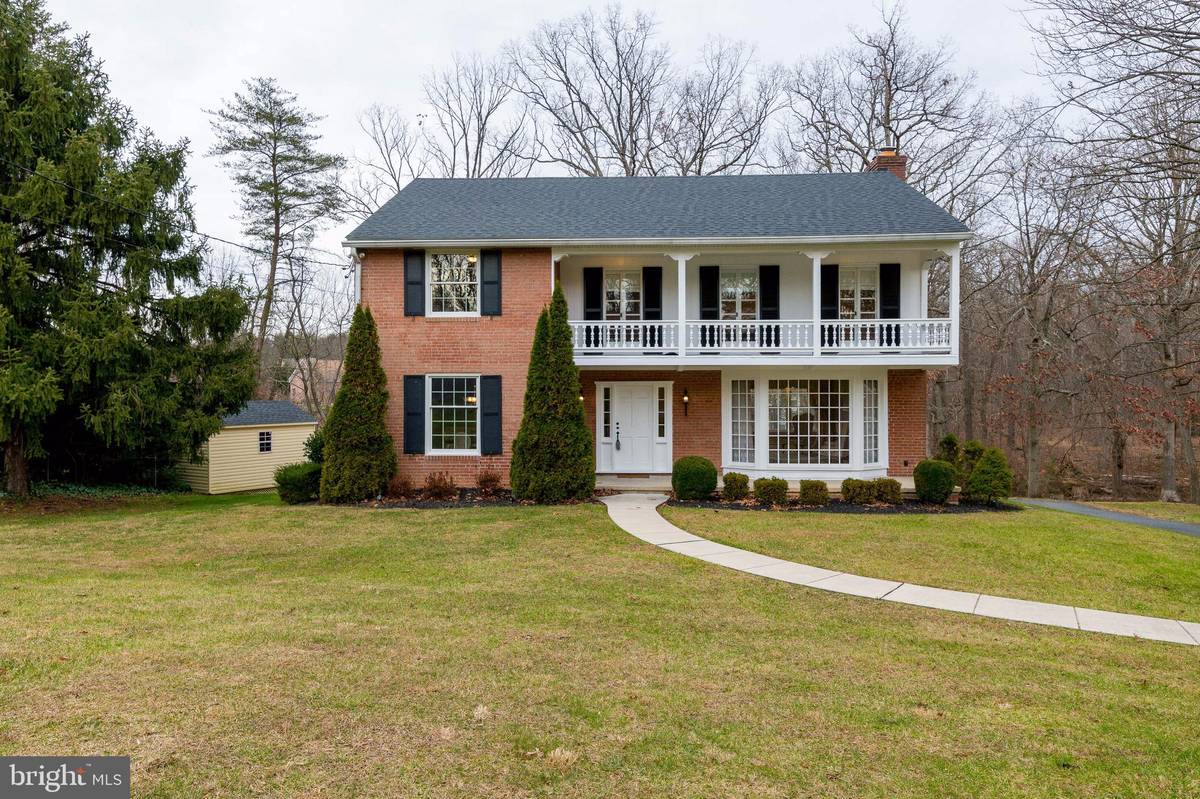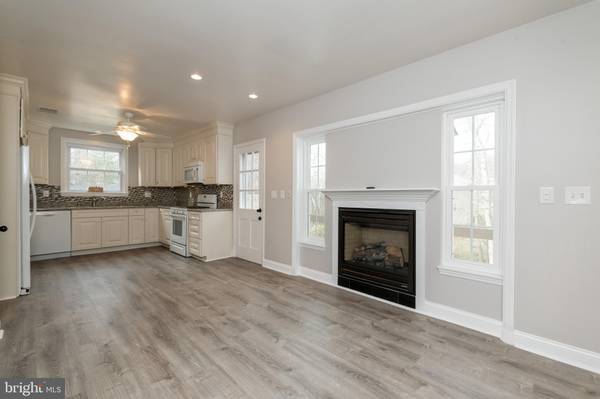$510,000
$525,000
2.9%For more information regarding the value of a property, please contact us for a free consultation.
6 Beds
4 Baths
3,528 SqFt
SOLD DATE : 02/12/2021
Key Details
Sold Price $510,000
Property Type Single Family Home
Sub Type Detached
Listing Status Sold
Purchase Type For Sale
Square Footage 3,528 sqft
Price per Sqft $144
Subdivision Nottingham
MLS Listing ID MDBC514946
Sold Date 02/12/21
Style Colonial
Bedrooms 6
Full Baths 3
Half Baths 1
HOA Y/N N
Abv Grd Liv Area 2,352
Originating Board BRIGHT
Year Built 1962
Annual Tax Amount $3,993
Tax Year 2020
Lot Size 0.890 Acres
Acres 0.89
Lot Dimensions 1.00 x
Property Description
Grand is the best way to describe this home. You walk in the front door to a beautiful open foyer. On the right is a huge living room with wood burning fireplace. On the left is a formal dining room. Entire home has been freshly painted with wood floors thru out, large windows letting in tons of light and beautiful moldings thru out. The eat in kitchen has granite counters and an additional gas fireplace adding to the charm of this home. Main floor has powder room. The second floor has 4 bedrooms and balcony off one of them and the 2nd floor hallway. The master has full bath and large closets in all. The lower level is an in-law suite. It has two more bedrooms , full kitchen and full bath. Also lots of room for storage. New HVAC thru out. Home sits on just under an acre with two sheds. Second lot tax # 1402005091. Both lots included in sale.
Location
State MD
County Baltimore
Zoning RESIDENTIAL
Rooms
Other Rooms Living Room, Dining Room, Bedroom 2, Bedroom 3, Bedroom 4, Kitchen, Bedroom 1, In-Law/auPair/Suite
Basement Other
Interior
Hot Water Natural Gas
Heating Forced Air
Cooling Central A/C
Fireplaces Number 2
Fireplaces Type Electric, Wood
Equipment Built-In Microwave, Dishwasher, Dryer, Oven/Range - Electric, Refrigerator, Washer
Fireplace Y
Appliance Built-In Microwave, Dishwasher, Dryer, Oven/Range - Electric, Refrigerator, Washer
Heat Source Natural Gas
Exterior
Waterfront N
Water Access N
Accessibility None
Garage N
Building
Story 3
Sewer Public Sewer
Water Public
Architectural Style Colonial
Level or Stories 3
Additional Building Above Grade, Below Grade
New Construction N
Schools
Elementary Schools Fullerton
Middle Schools Parkville Middle & Center Of Technology
High Schools Overlea High & Academy Of Finance
School District Baltimore County Public Schools
Others
Pets Allowed Y
Senior Community No
Tax ID 04141402005090
Ownership Fee Simple
SqFt Source Estimated
Acceptable Financing Conventional, FHA, VA
Horse Property N
Listing Terms Conventional, FHA, VA
Financing Conventional,FHA,VA
Special Listing Condition Standard
Pets Description No Pet Restrictions
Read Less Info
Want to know what your home might be worth? Contact us for a FREE valuation!

Our team is ready to help you sell your home for the highest possible price ASAP

Bought with Deborah K Wade • RE/MAX Executive

"My job is to find and attract mastery-based agents to the office, protect the culture, and make sure everyone is happy! "






