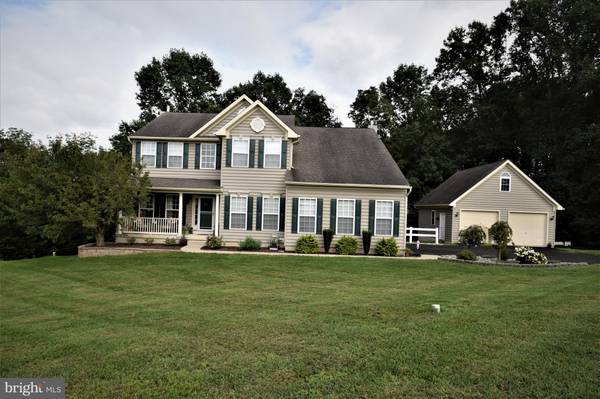$405,000
$405,000
For more information regarding the value of a property, please contact us for a free consultation.
4 Beds
4 Baths
2,998 SqFt
SOLD DATE : 11/06/2020
Key Details
Sold Price $405,000
Property Type Single Family Home
Sub Type Detached
Listing Status Sold
Purchase Type For Sale
Square Footage 2,998 sqft
Price per Sqft $135
Subdivision Bluffs At Big Elk Creek
MLS Listing ID PACT516016
Sold Date 11/06/20
Style Colonial
Bedrooms 4
Full Baths 3
Half Baths 1
HOA Fees $33/ann
HOA Y/N Y
Abv Grd Liv Area 2,698
Originating Board BRIGHT
Year Built 2006
Annual Tax Amount $6,012
Tax Year 2020
Lot Size 2.018 Acres
Acres 2.02
Property Description
Visit this home virtually: http://www.vht.com/434104076/IDXS - This is a great home in a wonderful setting. 2 acres in a small neighborhood where the houses are nicely spaced. Lots of trees. This well maintained colonial has newly refinished hardwood floors in the kitchen, entry way, and office. The kitchen is nicely appointed with solid surface counter tops, Center island, built in microwave, and small media area. The kitchen is open to the huge family room. A stone fireplace on one wall and loads of windows on another. Spacious dining room and living room on the other side of the first floor, and a nice size office/den. Upstairs is the large primary bedroom with double walk in closets and adjoining primary bathroom, with double vanity, shower and tub. 3 more large bedrooms and a hall bath complete the upstairs. The basement is partially finished but still has plenty of storage. A bar area is under way and there is a full bathroom on this level. There is also a ground level walk out. The back of the house has a brand new composite deck with under side covering so you can use that area for storage. Then there is the detached two car garage with a second level storage area. You got to get a look at this place in a hurry. If you wait you just might miss your dream home! Showings start on Sunday, September 13 at the open house from 1:00pm to 3:00pm.
Location
State PA
County Chester
Area Elk Twp (10370)
Zoning R2
Rooms
Other Rooms Living Room, Dining Room, Primary Bedroom, Bedroom 2, Bedroom 3, Bedroom 4, Kitchen, Family Room, Laundry, Office, Recreation Room, Primary Bathroom
Basement Full, Walkout Level
Interior
Hot Water Propane
Heating Forced Air
Cooling Central A/C
Heat Source Propane - Leased
Exterior
Exterior Feature Deck(s)
Garage Garage - Side Entry, Garage Door Opener, Inside Access
Garage Spaces 9.0
Waterfront N
Water Access N
View Creek/Stream
Accessibility None
Porch Deck(s)
Parking Type Attached Garage, Detached Garage, Driveway
Attached Garage 2
Total Parking Spaces 9
Garage Y
Building
Lot Description Backs to Trees
Story 2
Sewer On Site Septic
Water Well
Architectural Style Colonial
Level or Stories 2
Additional Building Above Grade, Below Grade
New Construction N
Schools
School District Oxford Area
Others
Senior Community No
Tax ID 70-02 -0021.0700
Ownership Fee Simple
SqFt Source Assessor
Horse Property N
Special Listing Condition Standard
Read Less Info
Want to know what your home might be worth? Contact us for a FREE valuation!

Our team is ready to help you sell your home for the highest possible price ASAP

Bought with Carolyn Quelly • Integrity Real Estate

"My job is to find and attract mastery-based agents to the office, protect the culture, and make sure everyone is happy! "






