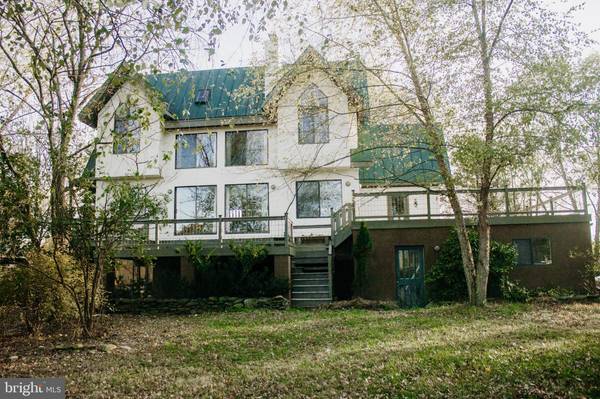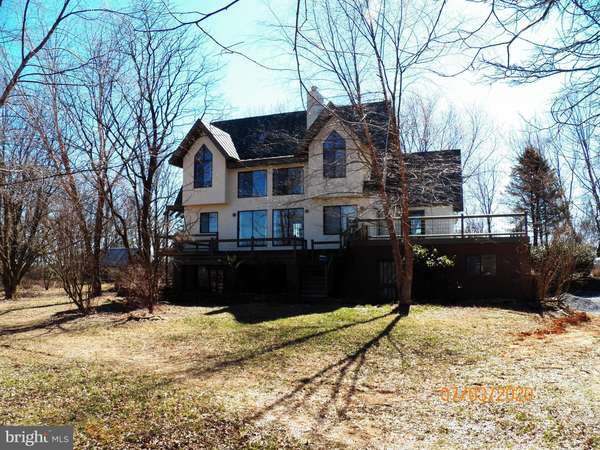$655,000
$669,000
2.1%For more information regarding the value of a property, please contact us for a free consultation.
5 Beds
3 Baths
3,068 SqFt
SOLD DATE : 06/23/2020
Key Details
Sold Price $655,000
Property Type Single Family Home
Sub Type Detached
Listing Status Sold
Purchase Type For Sale
Square Footage 3,068 sqft
Price per Sqft $213
Subdivision Milligans Run
MLS Listing ID VALO398134
Sold Date 06/23/20
Style Colonial
Bedrooms 5
Full Baths 3
HOA Y/N N
Abv Grd Liv Area 2,068
Originating Board BRIGHT
Year Built 1983
Annual Tax Amount $4,410
Tax Year 2020
Lot Size 10.120 Acres
Acres 10.12
Property Description
Custom Contemporary 5 BR, 3 BA , open floor plan,hard wood floors throughout, master suite w/ laundry, Jacuzzi tub. separate shower, walk in closets, large kitchen, dining room,living room with large floor to ceiling windows to enjoy the view and wood stove, 3 car garage. Basement in-law suite or apartment with separate entrance(BR, LR, kitchen, w/d,BA, and office),Horse farm situated on 10 acres, Barn, 2 run in sheds, board fencing, round pen,2 additional storage sheds), Wrap around deck, mature landscaping, outside clay pizza oven. property in Land Use, seller not responsible for roll back taxes.(Owner has moved into and is living in basement, please excuse packing in basement)
Location
State VA
County Loudoun
Zoning 01
Rooms
Other Rooms Living Room, Dining Room, Primary Bedroom, Bedroom 2, Bedroom 3, Bedroom 4, Kitchen, In-Law/auPair/Suite, Primary Bathroom
Basement Full, Fully Finished, Garage Access, Connecting Stairway, Walkout Level
Main Level Bedrooms 2
Interior
Interior Features 2nd Kitchen, Breakfast Area, Ceiling Fan(s), Dining Area, Kitchen - Gourmet, Kitchen - Table Space, Primary Bath(s), Skylight(s), Soaking Tub, Store/Office, Walk-in Closet(s), Window Treatments, Wood Floors, Wood Stove
Heating Forced Air
Cooling Central A/C
Flooring Hardwood
Fireplaces Number 2
Fireplaces Type Wood
Equipment Built-In Microwave, Dishwasher, Dryer, Refrigerator, Oven/Range - Gas, Washer, Freezer
Fireplace Y
Appliance Built-In Microwave, Dishwasher, Dryer, Refrigerator, Oven/Range - Gas, Washer, Freezer
Heat Source Propane - Owned
Laundry Upper Floor
Exterior
Garage Basement Garage, Garage - Side Entry, Garage Door Opener, Inside Access
Garage Spaces 3.0
Fence Board
Waterfront N
Water Access N
Roof Type Metal
Accessibility None
Parking Type Attached Garage, Driveway
Attached Garage 3
Total Parking Spaces 3
Garage Y
Building
Story 3
Sewer Septic < # of BR
Water Well
Architectural Style Colonial
Level or Stories 3
Additional Building Above Grade, Below Grade
New Construction N
Schools
Elementary Schools Mountain View
Middle Schools Harmony
High Schools Woodgrove
School District Loudoun County Public Schools
Others
Senior Community No
Tax ID 551362725000
Ownership Fee Simple
SqFt Source Estimated
Horse Property Y
Horse Feature Horses Allowed, Paddock, Stable(s)
Special Listing Condition Standard
Read Less Info
Want to know what your home might be worth? Contact us for a FREE valuation!

Our team is ready to help you sell your home for the highest possible price ASAP

Bought with VERA S SAMBU • Berkshire Hathaway HomeServices PenFed Realty

"My job is to find and attract mastery-based agents to the office, protect the culture, and make sure everyone is happy! "






