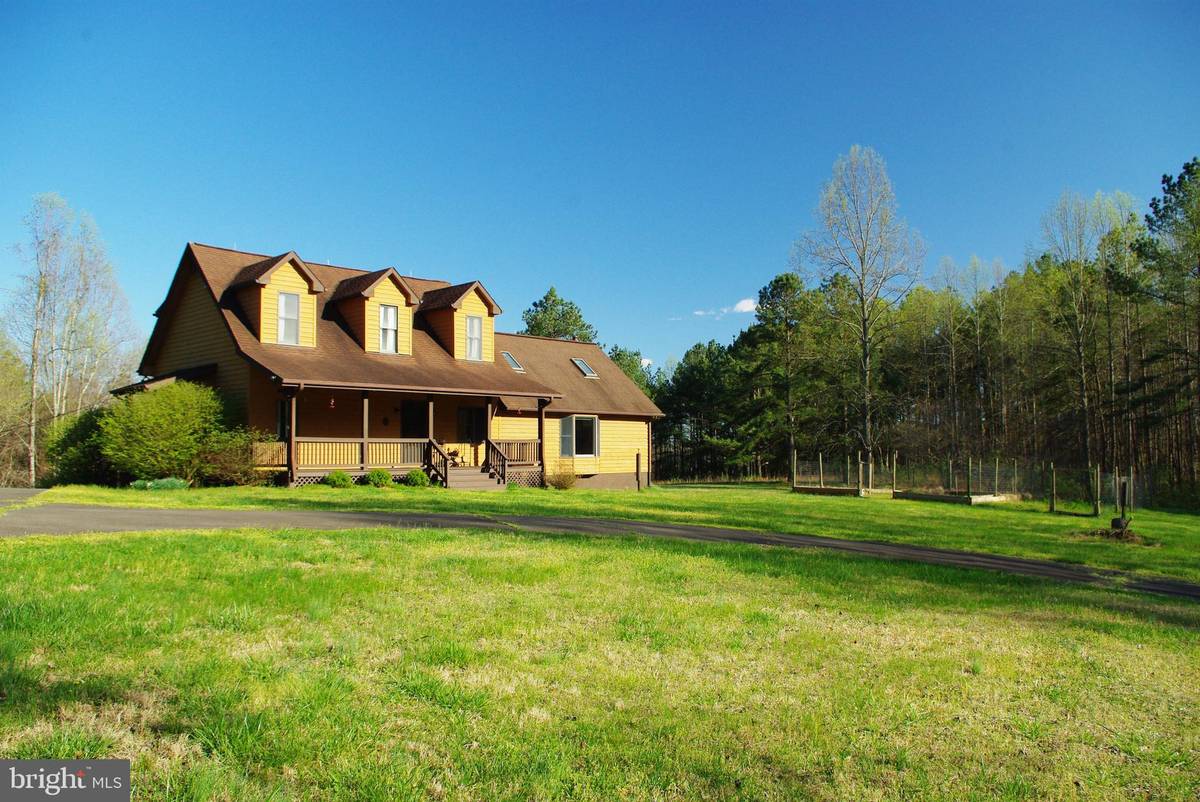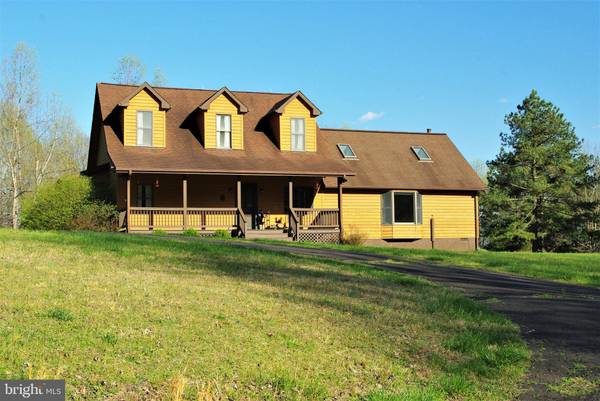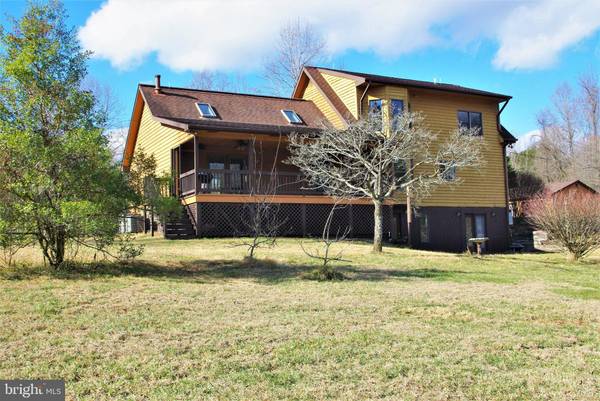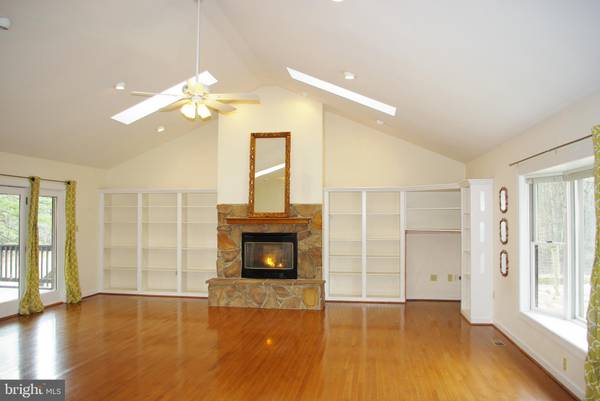$528,000
$565,000
6.5%For more information regarding the value of a property, please contact us for a free consultation.
3 Beds
3 Baths
2,866 SqFt
SOLD DATE : 07/21/2020
Key Details
Sold Price $528,000
Property Type Single Family Home
Sub Type Detached
Listing Status Sold
Purchase Type For Sale
Square Footage 2,866 sqft
Price per Sqft $184
Subdivision None Available
MLS Listing ID VARP107076
Sold Date 07/21/20
Style Cape Cod
Bedrooms 3
Full Baths 3
HOA Y/N N
Abv Grd Liv Area 2,098
Originating Board BRIGHT
Year Built 1988
Annual Tax Amount $3,333
Tax Year 2019
Lot Size 14.500 Acres
Acres 14.5
Property Description
Bluebird Haven is a quiet oasis surrounded by birdsong. This charming Cape Cod has been lovingly renovated by its current owners with obvious attention to detail. The three-bedroom, three-bath home features a very large living room, a full bath on each level, and a walk-out English Basement. There is a three-bay garage and a fenced vegetable garden, all on a private 14.5 acre parcel. Entering the home from the inviting front porch, you will find yourself in the open-concept dining room and kitchen. The dining room has a bay window at one end, letting in views of the field and woods beyond. There is a bar-height counter at the edge of the kitchen, offering your guests the perfect perch from which to watch the action in the kitchen. The kitchen was completely renovated in 2018 and features Carrera marble counters, brushed stainless steel appliances, and a beadboard ceiling. Ample cabinet space and a large pantry make storage a breeze. To the right of the dining room is the oversized living room. With its gleaming expanse of hardwood floor, a cathedral ceiling, four skylights, a bay window, and French doors leading to the back porch, the room is bright and airy. A field-stone propane fireplace, flanked by built-in shelves and a TV nook, is the centerpiece of the room. The back porch is extra deep, allowing space for outdoor dining in the shade and the comfort of its two ceiling fans. Rounding out the main floor is a laundry room with cabinets and a utility sink, a full bath with a tub/shower, and a mudroom area by the home s side entrance. Upstairs there are three bedrooms, one that features a bay window and another featuring two large dormer windows. All of the bedrooms look out over the fields and woods that surround the home. Like the kitchen, the upstairs bathroom has been fully renovated and is now a bright and calming oasis. The dual-sink vanity has a Carrera marble counter and ample storage. The high-end frameless glass shower door, rain shower head, and woodgrain floor tiles complete the spa-like experience. The lower level of the home is a walk-out English basement that is full of light. A new neutral tile floor makes the room feel bright and two glass doors invite in the views and open to the back patio. There is a full bath on this level as well. This space could easily be converted to a master suite and the bathroom enlarged. The 14.5 acre parcel (4.5 acres were recently added) is a lovely combination of level and rolling, open and wooded, with plenty of privacy year-round. The varied habitat and woodland edges are perfect for songbirds and a previous owner sprinkled nest boxes throughout the property. The current owner added a fenced vegetable garden with raised beds and a small chicken run that would work well with a portable coop. There is a three-bay garage that has electricity and space for projects, lawn equipment, and your vehicles besides. Rappahannock and surrounding counties offer endless recreational possibilities. Nearby Shenandoah National Park is home to scenic Skyline Drive with its overlooks as well as many miles of trails. There are wineries and breweries, great restaurants and cafes, antique stores, farms and orchards, and much more. Looking for cultural activities? Visit one of the many art galleries, attend a play or a concert at one of the theaters, or visit the Rappahannock Historical Society s museum. Near Sperryville and little Washington, and convenient to Warrenton and Culpeper, Bluebird Haven is ideally situated for full-time residents or weekenders alike. Located less than two hours from Washington, DC, and about an hour and a half from Charlottesville, the property is within an easy driving distance for weekend getaways.
Location
State VA
County Rappahannock
Zoning AG/RES
Direction West
Rooms
Other Rooms Living Room, Dining Room, Bedroom 2, Bedroom 3, Kitchen, Family Room, Bedroom 1, Laundry, Mud Room, Bathroom 1
Basement Partial
Interior
Interior Features Ceiling Fan(s), Chair Railings, Combination Kitchen/Dining, Floor Plan - Open, Pantry, Recessed Lighting, Skylight(s), Tub Shower, Stall Shower, Upgraded Countertops, Wood Floors
Hot Water Electric
Heating Forced Air
Cooling Central A/C
Flooring Hardwood, Tile/Brick
Fireplaces Number 1
Fireplaces Type Fireplace - Glass Doors, Gas/Propane, Heatilator, Mantel(s), Stone
Equipment Dishwasher, Disposal, Dryer, Humidifier, Icemaker, Oven/Range - Electric, Refrigerator, Washer, Water Conditioner - Owned, Water Heater
Fireplace Y
Appliance Dishwasher, Disposal, Dryer, Humidifier, Icemaker, Oven/Range - Electric, Refrigerator, Washer, Water Conditioner - Owned, Water Heater
Heat Source Electric
Laundry Main Floor
Exterior
Exterior Feature Deck(s), Porch(es), Patio(s)
Garage Garage - Front Entry, Garage Door Opener
Garage Spaces 3.0
Waterfront N
Water Access N
View Garden/Lawn, Trees/Woods
Roof Type Architectural Shingle
Street Surface Paved
Accessibility None
Porch Deck(s), Porch(es), Patio(s)
Parking Type Detached Garage, Driveway
Total Parking Spaces 3
Garage Y
Building
Lot Description Backs to Trees, Cleared, Partly Wooded, Stream/Creek
Story 3
Sewer On Site Septic, Septic = # of BR, Gravity Sept Fld
Water Well
Architectural Style Cape Cod
Level or Stories 3
Additional Building Above Grade, Below Grade
New Construction N
Schools
School District Rappahannock County Public Schools
Others
Senior Community No
Tax ID 51- - - -27C
Ownership Fee Simple
SqFt Source Estimated
Special Listing Condition Standard
Read Less Info
Want to know what your home might be worth? Contact us for a FREE valuation!

Our team is ready to help you sell your home for the highest possible price ASAP

Bought with Ashleigh Grady Cannon • Cheri Woodard Realty

"My job is to find and attract mastery-based agents to the office, protect the culture, and make sure everyone is happy! "






