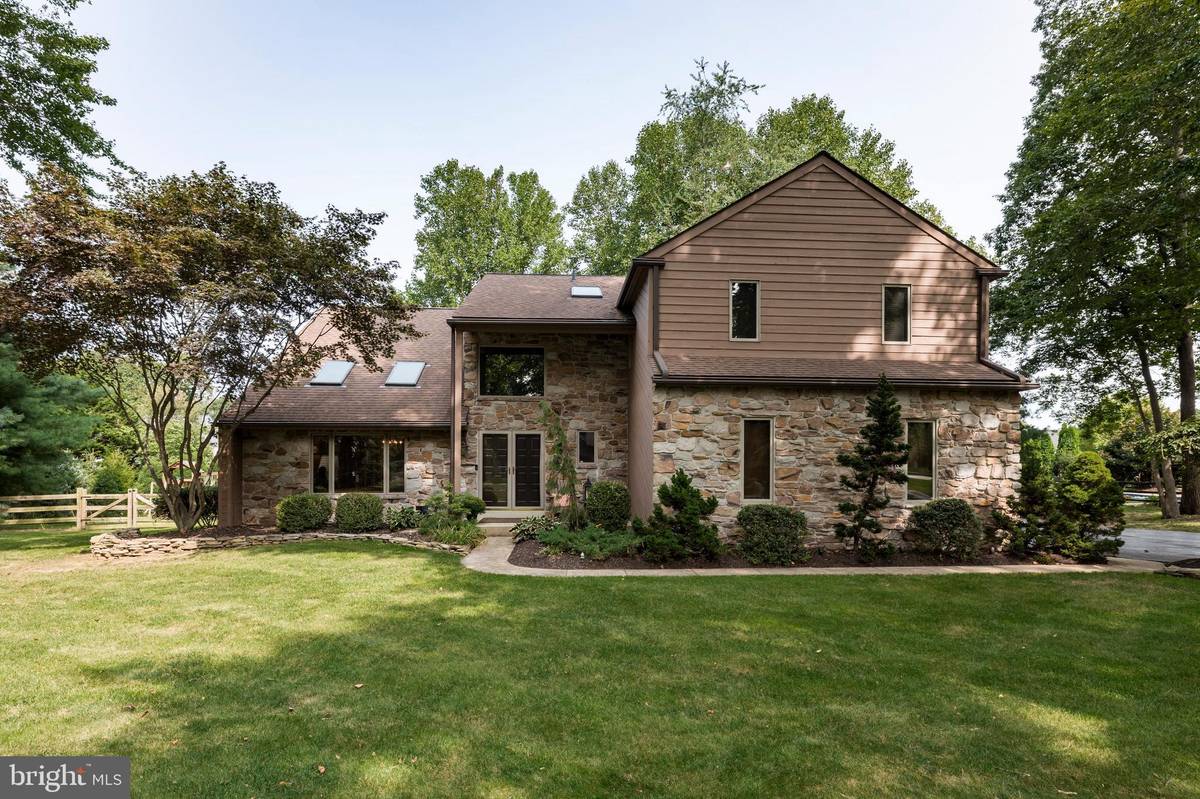$626,150
$579,900
8.0%For more information regarding the value of a property, please contact us for a free consultation.
4 Beds
3 Baths
2,501 SqFt
SOLD DATE : 10/30/2020
Key Details
Sold Price $626,150
Property Type Single Family Home
Sub Type Detached
Listing Status Sold
Purchase Type For Sale
Square Footage 2,501 sqft
Price per Sqft $250
Subdivision Grove
MLS Listing ID PACT516124
Sold Date 10/30/20
Style Contemporary
Bedrooms 4
Full Baths 2
Half Baths 1
HOA Y/N N
Abv Grd Liv Area 2,501
Originating Board BRIGHT
Year Built 1993
Annual Tax Amount $6,495
Tax Year 2020
Lot Size 0.690 Acres
Acres 0.69
Lot Dimensions 0.00 x 0.00
Property Description
Welcome to 505 Lennon Way! Looking for your own private oasis? You will fall in love with this gorgeous backyard that features a large maintenance-free deck that leads out to a huge fenced in flat backyard. The newer deck has plenty of room for entertaining a large crowd or is great for just relaxing and enjoying the gorgeous yard. Want to vacation at home? You'll love the newer in-ground heated swimming pool that will provide you with endless hours of entertainment! When you enter the home, you will be wowed by the spacious two-story great room. You will also notice the new hardwood floors throughout the first floor. From the great room, you enter into the dining room that is spacious enough to accommodate large gatherings. The updated kitchen features white cabinets, plenty of storage space, and granite countertops. There's even an additional island for entertaining and extra storage. The kitchen flows into the family room. Be sure to check out the beautiful two-story stone fireplace. It's a great spot to relax by a cozy fire or have a family gathering! The first floor also features a laundry room conveniently located off the kitchen and powder room. As you head upstairs you will find a huge master suite. This relaxing getaway suite features a walk-in closet too! The bathroom has a large soaking tub and updated vanity and shower. Three other bedrooms and a hall bathroom with an updated vanity complete the second floor. Want even more living space? Then check out the huge finished lower level. There's a separate room that could be used as a bedroom, playroom, or exercise room. A large unfinished area provides all the additional storage that you might need. Don't miss this beautifully maintained home located in a wonderful neighborhood. It's close to shopping, restaurants, schools, and public transportation.
Location
State PA
County Chester
Area West Whiteland Twp (10341)
Zoning R1
Rooms
Other Rooms Living Room, Dining Room, Bedroom 2, Bedroom 3, Bedroom 4, Kitchen, Family Room, Basement, Bedroom 1, Other
Basement Full, Fully Finished
Interior
Hot Water Electric
Heating Forced Air
Cooling Central A/C
Fireplaces Number 1
Fireplaces Type Wood, Stone
Furnishings No
Fireplace Y
Heat Source Electric
Laundry Main Floor
Exterior
Garage Garage - Side Entry
Garage Spaces 2.0
Pool Above Ground, Heated
Waterfront N
Water Access N
Accessibility None
Parking Type Attached Garage, Driveway
Attached Garage 2
Total Parking Spaces 2
Garage Y
Building
Story 2
Sewer Public Sewer
Water Public
Architectural Style Contemporary
Level or Stories 2
Additional Building Above Grade, Below Grade
New Construction N
Schools
Elementary Schools Mary C. Howse
Middle Schools En Pierce
High Schools Henderson
School District West Chester Area
Others
Senior Community No
Tax ID 41-05 -0218.2000
Ownership Fee Simple
SqFt Source Assessor
Special Listing Condition Standard
Read Less Info
Want to know what your home might be worth? Contact us for a FREE valuation!

Our team is ready to help you sell your home for the highest possible price ASAP

Bought with Caleb T Knecht • Keller Williams Real Estate -Exton

"My job is to find and attract mastery-based agents to the office, protect the culture, and make sure everyone is happy! "






