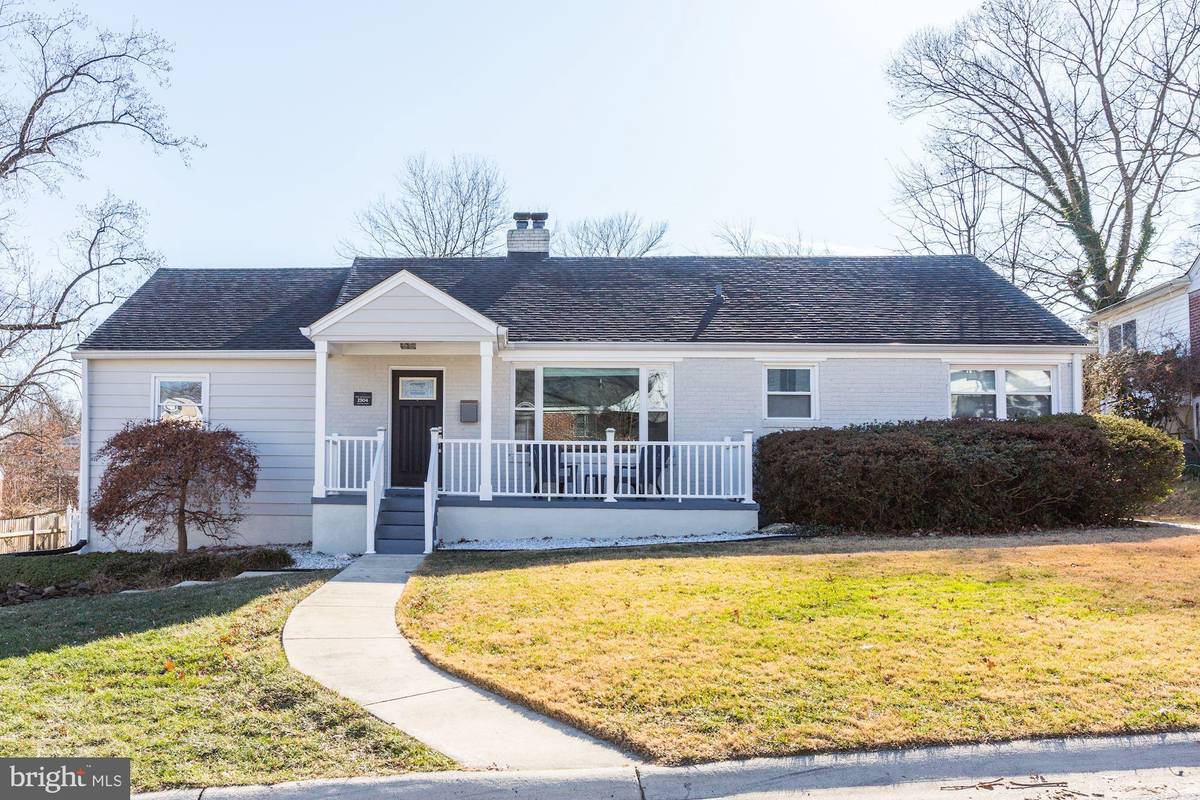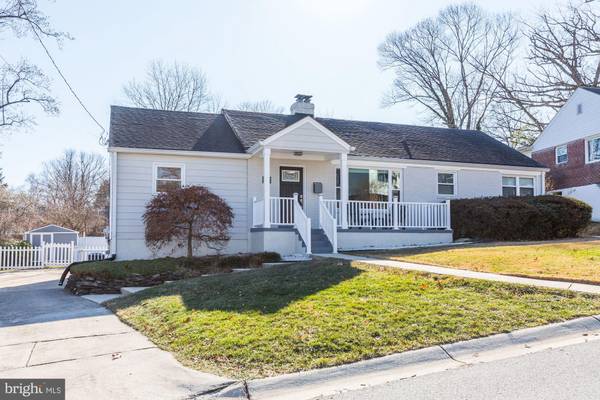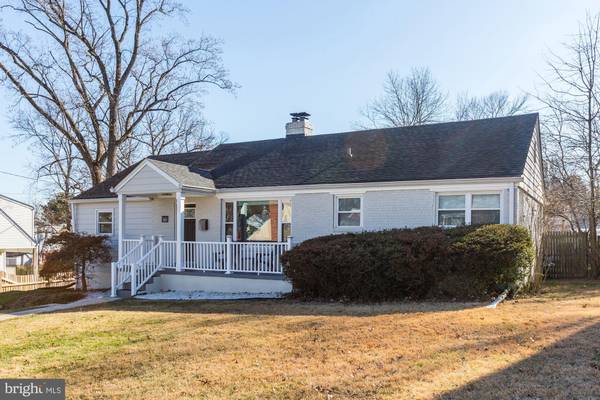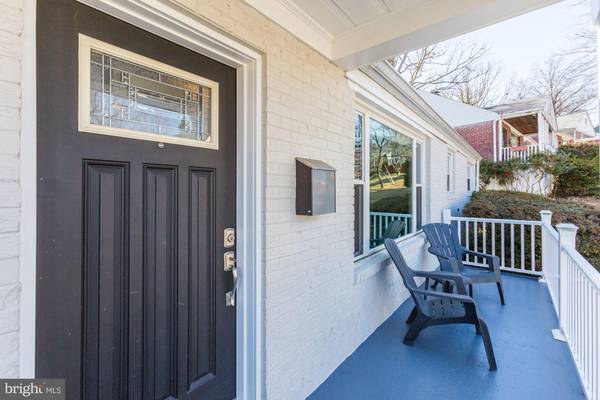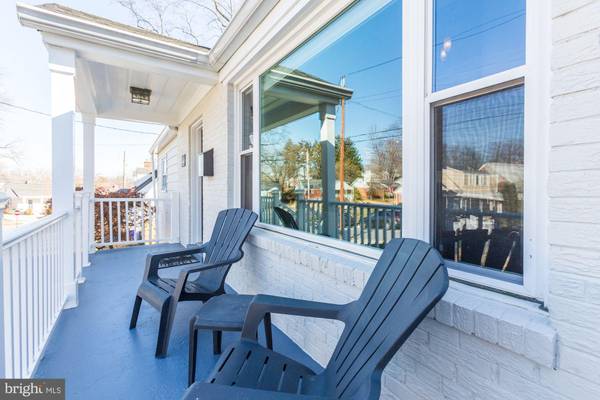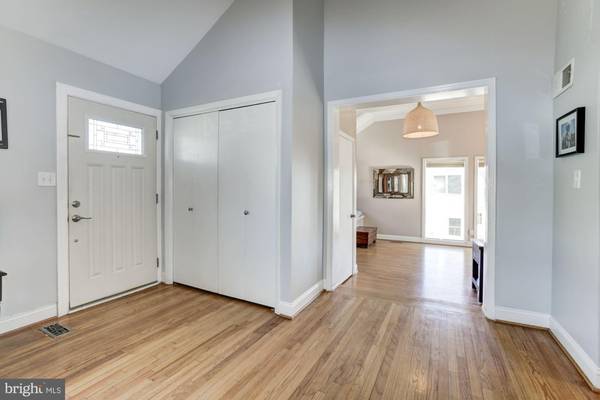$539,000
$539,000
For more information regarding the value of a property, please contact us for a free consultation.
3 Beds
2 Baths
1,376 SqFt
SOLD DATE : 02/27/2020
Key Details
Sold Price $539,000
Property Type Single Family Home
Sub Type Detached
Listing Status Sold
Purchase Type For Sale
Square Footage 1,376 sqft
Price per Sqft $391
Subdivision Stephen Knolls
MLS Listing ID MDMC693158
Sold Date 02/27/20
Style Ranch/Rambler
Bedrooms 3
Full Baths 2
HOA Y/N N
Abv Grd Liv Area 1,376
Originating Board BRIGHT
Year Built 1950
Annual Tax Amount $5,333
Tax Year 2018
Lot Size 8,711 Sqft
Acres 0.2
Property Description
Welcome to this updated and light-filled rambler in Stephen Knolls. This 3 bedroom, 2 full bath home provides easy one-level living and a very convenient location. The first level features a living room with stunning fireplace and a vaulted ceiling, a step-down family room, beautiful kitchen with granite counters and stainless steel appliances, and a dining room with a beautiful view of the back yard. A first floor laundry room provides an access hall to a full bath. The lower level provides a wonderful recreation, exercise or office space with access to the utility room and to the expansive driveway. The back yard is fully-fenced and has a wonderful brick patio and a storage shed lots of space for lounging, gardening and play. Close to schools, public transportation, shopping, libraries and so much more. A wonderful property ready for you to make it your new home! Don't miss!!!
Location
State MD
County Montgomery
Zoning R60
Rooms
Other Rooms Living Room, Dining Room, Kitchen, Family Room, Laundry, Utility Room, Bonus Room
Basement Connecting Stairway, Improved, Outside Entrance
Main Level Bedrooms 3
Interior
Interior Features Family Room Off Kitchen, Recessed Lighting, Floor Plan - Open, Entry Level Bedroom
Hot Water Natural Gas
Heating Forced Air
Cooling Central A/C
Fireplaces Number 1
Equipment Stove, Refrigerator, Microwave, Dishwasher, Disposal, Washer, Dryer
Fireplace Y
Appliance Stove, Refrigerator, Microwave, Dishwasher, Disposal, Washer, Dryer
Heat Source Natural Gas
Exterior
Water Access N
Roof Type Asphalt
Accessibility None
Garage N
Building
Story 2
Sewer Public Sewer
Water Public
Architectural Style Ranch/Rambler
Level or Stories 2
Additional Building Above Grade, Below Grade
New Construction N
Schools
School District Montgomery County Public Schools
Others
Senior Community No
Tax ID 161301264024
Ownership Fee Simple
SqFt Source Estimated
Special Listing Condition Standard
Read Less Info
Want to know what your home might be worth? Contact us for a FREE valuation!

Our team is ready to help you sell your home for the highest possible price ASAP

Bought with Constantina A Paxenos • RLAH @properties
"My job is to find and attract mastery-based agents to the office, protect the culture, and make sure everyone is happy! "

