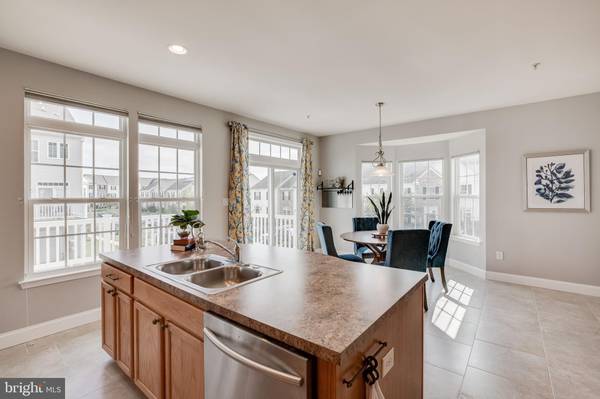$400,000
$399,900
For more information regarding the value of a property, please contact us for a free consultation.
3 Beds
3 Baths
2,078 SqFt
SOLD DATE : 10/30/2020
Key Details
Sold Price $400,000
Property Type Townhouse
Sub Type End of Row/Townhouse
Listing Status Sold
Purchase Type For Sale
Square Footage 2,078 sqft
Price per Sqft $192
Subdivision Villages Of Dorchester
MLS Listing ID MDAA447756
Sold Date 10/30/20
Style Contemporary,Colonial
Bedrooms 3
Full Baths 2
Half Baths 1
HOA Fees $107/mo
HOA Y/N Y
Abv Grd Liv Area 2,078
Originating Board BRIGHT
Year Built 2009
Annual Tax Amount $3,915
Tax Year 2019
Lot Size 2,614 Sqft
Acres 0.06
Property Description
This is the one! The Customized interior of this Sun-filled End-Unit Townhouse is sure to please! Nestled on one of the premier lots in the Villages of Dorchester, this Sun-filled End-Unit Townhouse has it all! Beautiful, Updated, and full of character and charm throughout! Newly updated Kitchen has Ceramic Tiles, Stainless Steel Appliances, New Gas Range, Pantry, Large Island for those intimate dinners, and Spacious Dining area with access to the large deck - perfect for entertaining! You will enjoy watching the sunset as you grill on the over-sized composite deck. The Living Room boasts a sense of elegance and warmth, with large windows overlooking the woods. Take a moment to enjoy the view, you might catch a sighting of some sweet wildlife! The Eco-friendly Bamboo wood floors carry throughout the Stairs and Living room to the Upper Level as well! The Primary Bedroom is Stunning with a customized stone accent wall, Tray Cove Ceiling, Grand Ceiling Fan, large walk-in closet and en-suite Primary Bathroom - complete with Water Closet, Double Vanity and Soaking Tub! Exquisite! The upper level has two more well-sized rooms decorated with beautiful, happy colors and the Hall Bath with shower/tub. The Lower Level office is the perfect spot for Homeschooling, Work from Home, or a potential 4th Bedroom. Don't miss the incredible GE Profile Front-loading Washer & Dryer - with all the bells and whistles including automatic soap dispenser! Plenty of parking in the spacious 2-car garage and in the driveway. This is the perfect retreat, with the ultimate convenience to major highways, BWI Airport, Fort Meade, National Business Park, and easily commutable to DC, Baltimore, Annapolis or any Surrounding areas. Steps to community Pool, Community Center, Walking/Biking Paths, and restaurants. Weekends enjoy the local entertainment at Maryland LIVE Casino, local dining and shopping! Live, Work, Play! Move-in ready! OFFER DEADLINE SUNDAY 10/4 at 5 PM!
Location
State MD
County Anne Arundel
Zoning R5
Rooms
Other Rooms Living Room, Primary Bedroom, Bedroom 2, Kitchen, Foyer, Laundry, Office, Bathroom 2, Bathroom 3, Primary Bathroom
Interior
Interior Features Ceiling Fan(s), Combination Kitchen/Dining, Crown Moldings, Dining Area, Floor Plan - Open, Kitchen - Eat-In, Pantry, Primary Bath(s), Recessed Lighting, Soaking Tub, Sprinkler System, Stall Shower, Tub Shower, Walk-in Closet(s), Window Treatments, Wood Floors, Other
Hot Water Natural Gas
Heating Forced Air
Cooling Central A/C
Flooring Bamboo, Laminated, Tile/Brick
Equipment Built-In Microwave, Dishwasher, Disposal, Dryer - Front Loading, Energy Efficient Appliances, ENERGY STAR Clothes Washer, Exhaust Fan, Icemaker, Oven/Range - Gas, Refrigerator, Stainless Steel Appliances, Washer - Front Loading, Water Heater
Furnishings No
Fireplace N
Window Features Double Pane,Screens
Appliance Built-In Microwave, Dishwasher, Disposal, Dryer - Front Loading, Energy Efficient Appliances, ENERGY STAR Clothes Washer, Exhaust Fan, Icemaker, Oven/Range - Gas, Refrigerator, Stainless Steel Appliances, Washer - Front Loading, Water Heater
Heat Source Natural Gas
Laundry Lower Floor
Exterior
Exterior Feature Balcony
Garage Garage - Rear Entry, Garage Door Opener, Inside Access
Garage Spaces 4.0
Utilities Available Natural Gas Available, Water Available, Sewer Available, Electric Available, Cable TV Available
Amenities Available Bike Trail, Club House, Common Grounds, Jog/Walk Path, Pool - Outdoor, Pool Mem Avail, Swimming Pool, Fitness Center
Waterfront N
Water Access N
View Trees/Woods
Roof Type Asphalt,Shingle
Street Surface Paved
Accessibility 32\"+ wide Doors
Porch Balcony
Parking Type Attached Garage, Driveway, On Street
Attached Garage 2
Total Parking Spaces 4
Garage Y
Building
Story 3
Foundation Slab
Sewer Public Sewer
Water Public
Architectural Style Contemporary, Colonial
Level or Stories 3
Additional Building Above Grade, Below Grade
Structure Type 9'+ Ceilings,High,Dry Wall
New Construction N
Schools
Elementary Schools Hebron - Harman
Middle Schools Macarthur
High Schools Meade
School District Anne Arundel County Public Schools
Others
Pets Allowed Y
HOA Fee Include Common Area Maintenance,Lawn Care Front,Lawn Care Side,Lawn Maintenance,Road Maintenance,Snow Removal
Senior Community No
Tax ID 020488490226686
Ownership Fee Simple
SqFt Source Assessor
Security Features Carbon Monoxide Detector(s),Smoke Detector,Sprinkler System - Indoor
Acceptable Financing Conventional, FHA, VA
Horse Property N
Listing Terms Conventional, FHA, VA
Financing Conventional,FHA,VA
Special Listing Condition Standard
Pets Description No Pet Restrictions
Read Less Info
Want to know what your home might be worth? Contact us for a FREE valuation!

Our team is ready to help you sell your home for the highest possible price ASAP

Bought with Hyun J Lee • Realty 1 Maryland, LLC

"My job is to find and attract mastery-based agents to the office, protect the culture, and make sure everyone is happy! "






